Set in the quiet beauty of Parklands, 78 Marlee Road is an exceptional lifestyle property that blends modern sophistication with peaceful rural living. Spanning 2 hectares of meticulously maintained grounds, this beautifully renovated home offers the perfect balance of space, sustainability, and sheer comfort.
The residence has been thoughtfully transformed to an impeccable standard. With four bedrooms, two bathrooms, and expansive living zones, every detail has been carefully considered. Whether you're chasing a tree change, seeking room for the family to grow, or simply want to entertain in style – this one truly delivers.
The heart of the home is the gourmet kitchen, complete with high-end appliances and a walk-in butler's pantry – ideal for the home cook or avid entertainer. The indulgent master suite is a true retreat, while the expansive 4-bay workshop with mezzanine space will be a standout for tradies, hobbyists or anyone needing serious storage. Outdoors, the home continues to shine with an alfresco area that invites year-round entertaining, complete with built-in BBQ and quality finishes.
This is a turn-key rural escape where luxury meets lifestyle – and there's nothing left to do but move in and enjoy.
Property features:
Land & Build:
- Land: 2 hectares (approx. 4.94 acres)
- Living: 288m² (approx.)
- Built: 1993 – fully renovated inside and out
Gourmet Kitchen & Butler's Pantry:
- 900mm oven, built-in dishwasher and induction cooktop with gas burner
- Soft-close drawers and sleek modern finishes
- Separate scullery plus walk-in butler's pantry
Master Suite:
- Generous built-in robe
- Luxurious ensuite with his-and-hers sink, deep bathtub and raindrop shower
- Instantaneous gas hot water with digital control panels
Renovated Throughout:
- New vinyl plank flooring, Jarrah skirting, LED downlights and fresh paint
- Stylish, fully updated family bathroom with modern fixtures
Workshop & Storage:
- Massive 240m² powered workshop with 3-phase power
- Mezzanine level for added storage or workspace
- Solar connected for energy efficiency
Outdoor Living & Sustainability:
- Expansive limestone paving surrounding the home
- New alfresco area with built-in BBQ, outdoor blinds and limestone concrete
- Reticulated veggie garden and multiple rainwater tanks (93,000L + 50,000L)
- Bore water supply and native revegetation at rear of property
- 3 phase power to the property and workshop
Smart & Sustainable:
- Ducted reverse-cycle air conditioning (fully app controlled)
- Jetmaster woodfire in living area
- Solar panels
- Gas bottles for efficient supply
Security & Access:
- New auto garage doors and bitumen driveway
- Flyscreen doors and full CCTV system
Located just minutes from schools, shops and transport, yet surrounded by nature – this is a lifestyle property that offers privacy, space and convenience in equal measure. It's a rare opportunity to secure a high-spec, self-sufficient home with absolutely nothing to do.
For more information or to book an inspection, contact the team at Opal Realty.
Disclaimer: This property description has been prepared for advertising and marketing purposes only. The information provided is believed to be reliable and accurate. Buyers are encouraged to make their own independent due diligence investigations / enquiries and rely on their own personal judgement regarding the information provided. Opal Realty provide this information without any express or implied warranty as to its accuracy or currency.
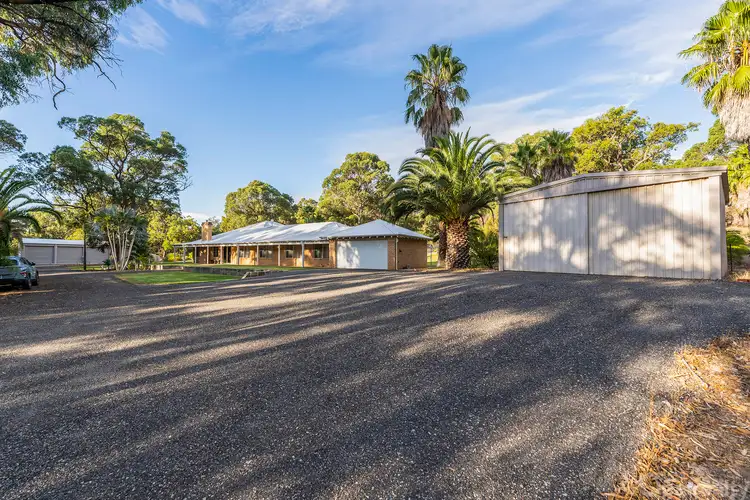
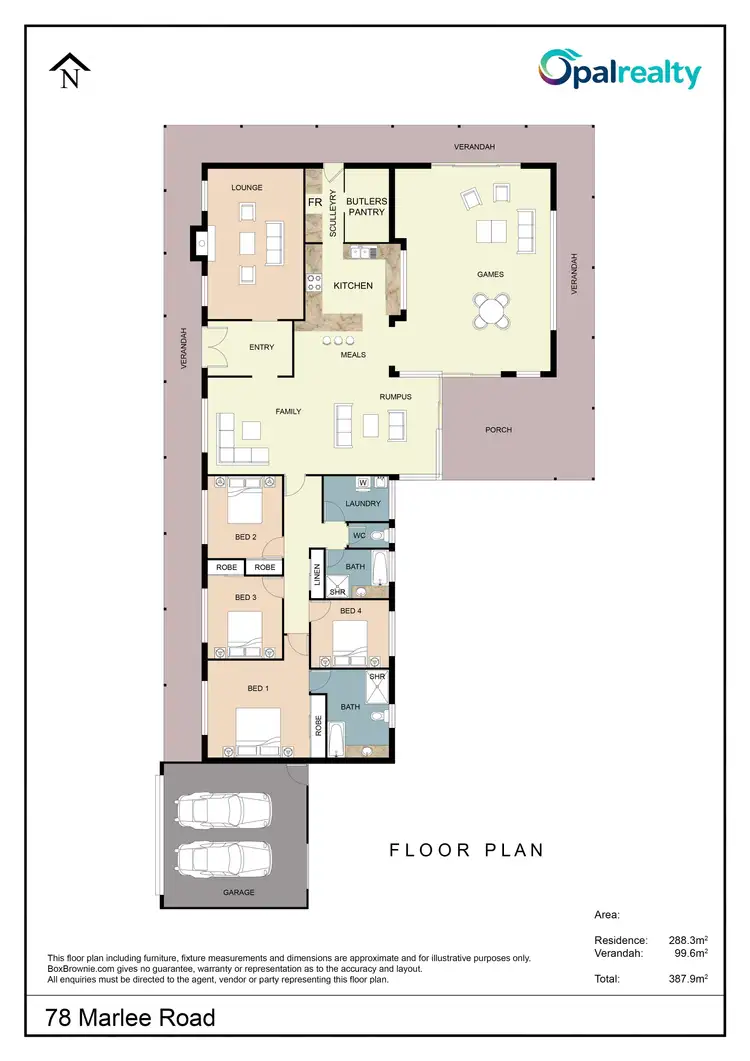
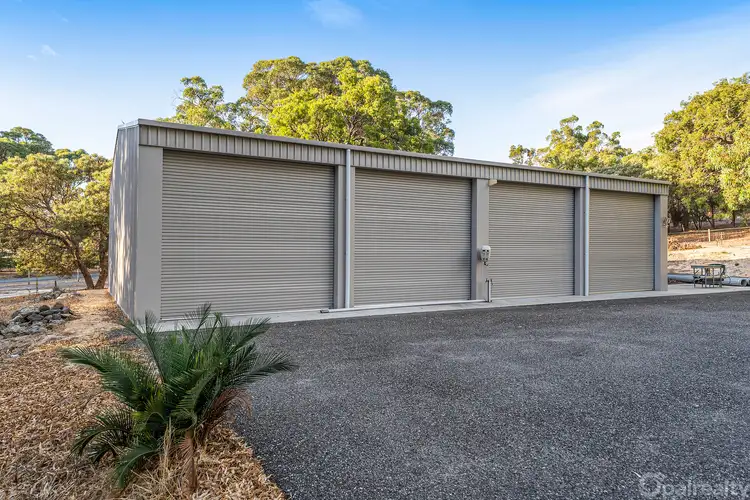
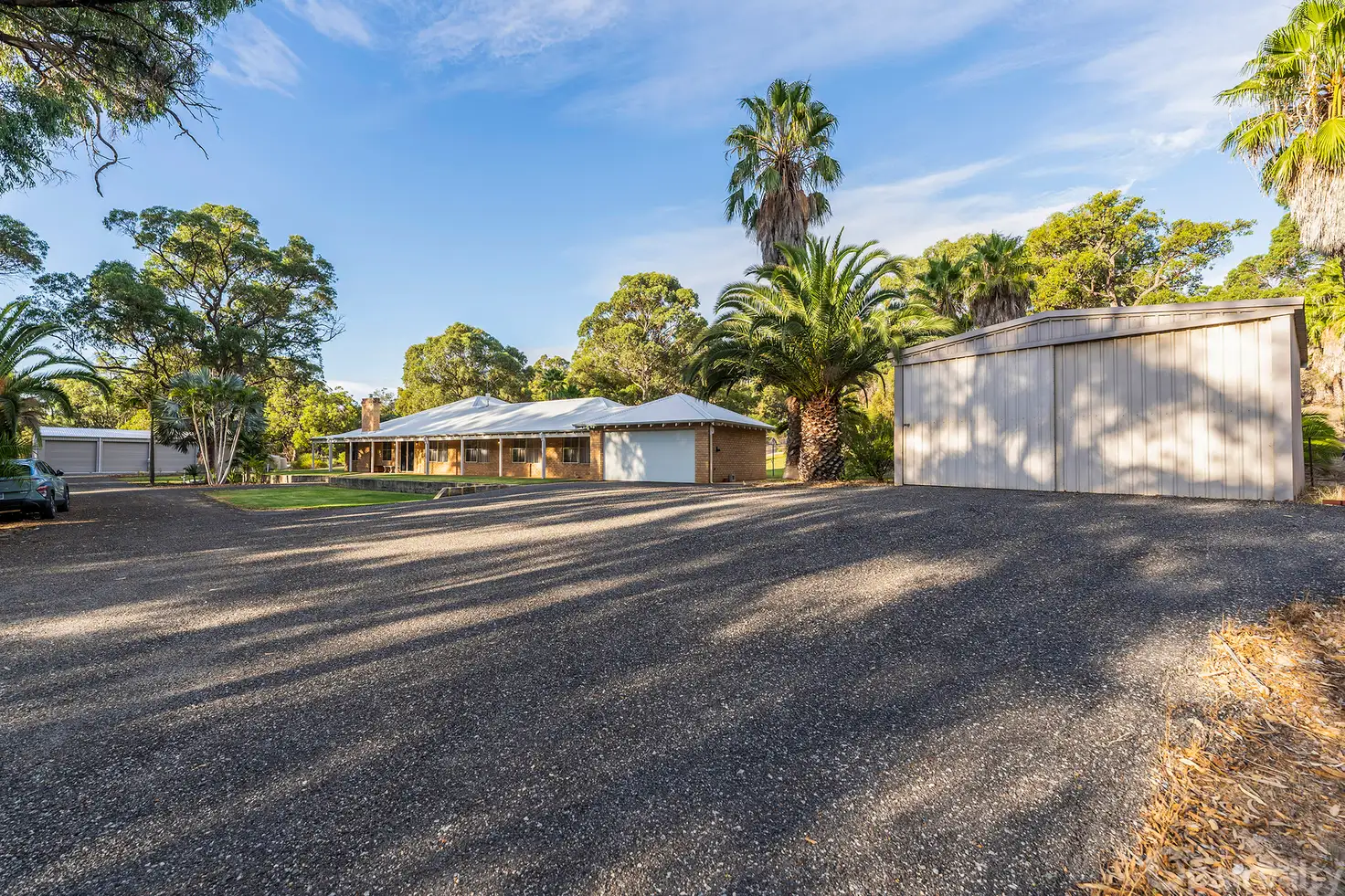


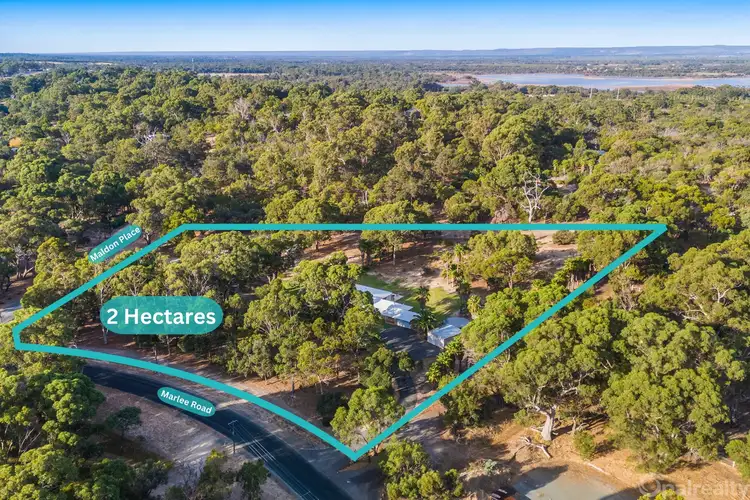
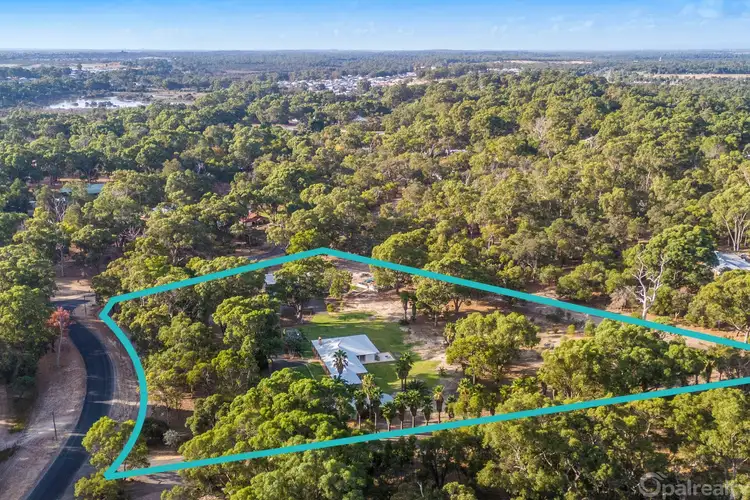
 View more
View more View more
View more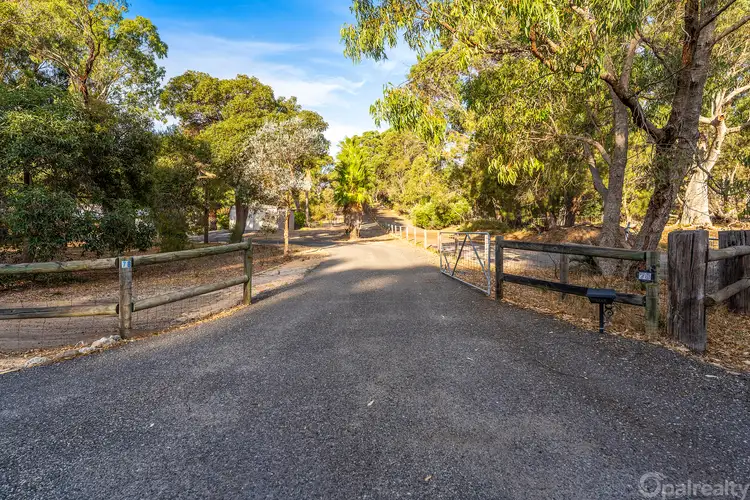 View more
View more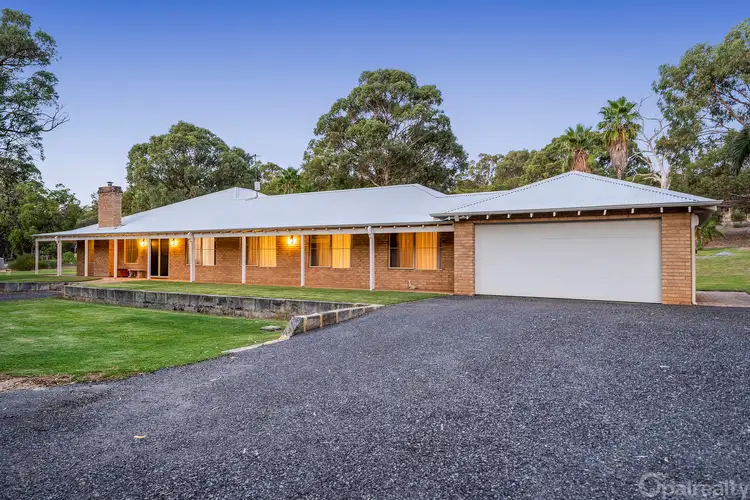 View more
View more
