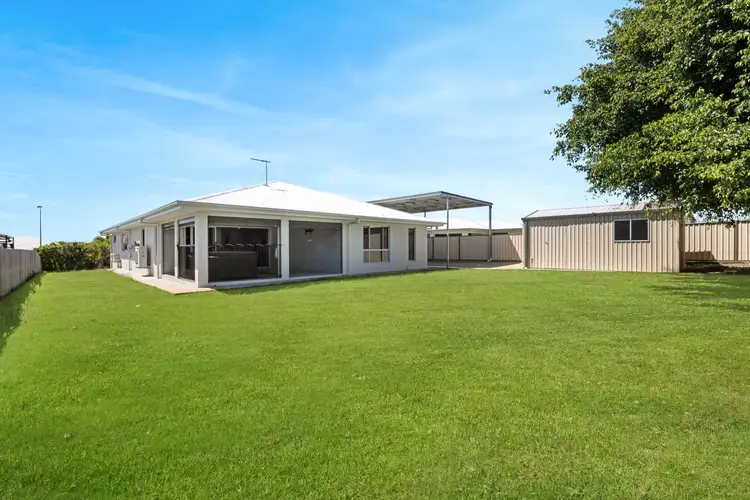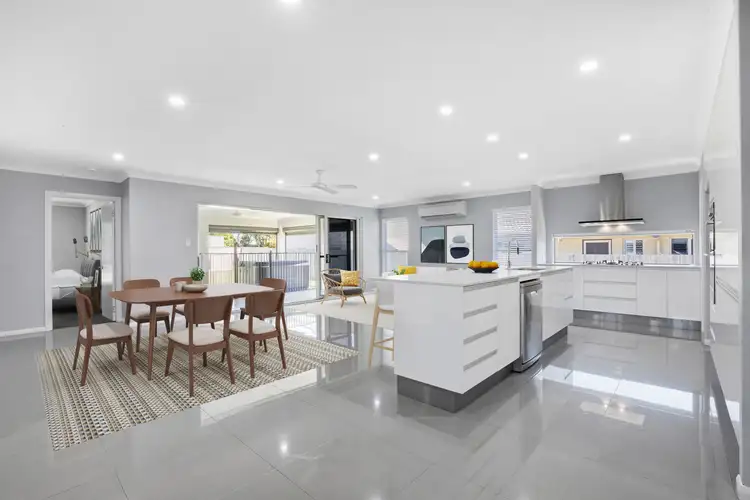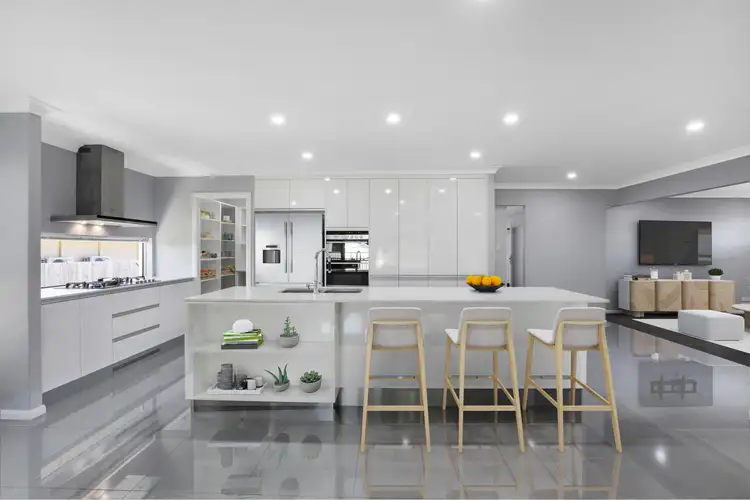This exquisitely designed home boasts three living areas, a stunning kitchen, beautiful bathrooms, a powder room, and a spacious master suite with a large WIR & stylish ensuite, and the outside looks just as good! An inviting spa on the private patio and a 15m x 6m high-clearance carport leading up to a 6m x 4m powered shed showcase a brilliant layout inside & out.
Elevated & superbly configured, this fully airconditioned home features an inspiring collection of amazing spaces.
The stylish, light-filled kitchen boasts a designer finish and features stone benchtops, a double wall oven, a 900mm gas cooktop, a dishwasher, a huge fridge cavity, a window splashback, a butler's pantry, display cabinetry, and a breakfast bar zone.
A wonderfully proportioned open-plan living area, a plush media room, and a tiled kid's zone offer fabulous spaces for larger families.
A large walk-around robe & a stylish ensuite with a double shower complement the elegant master suite.
The powder room is located near the main bathroom & 3rd living space, adding to the convenient configuration of the home. A double vanity and a shower/bath feature in the appealing family bathroom.
Looking to include a little luxe in your life? A fully fenced spa on the private, tiled patio is the spot you'll retire to after a full-on work week. While you're relaxing, you can sit back and admire the spacious backyard, whilst thumbing through the latest boat and caravan magazines; because thanks to the huge carport, you now have the high-clearance parking spot you've been on the lookout for!
The full-length driveway leads directly to the powered 6m x 4m shed, which is accessed easily from the side of the home.
At a glance:
- 947m2 block, elevated & privately positioned
- 15m x 6m high clearance carport
- 6m x 4m powered shed
- Stylish family home
- Fully A/C
- CrimSafe screens
- Stunning kitchen area with WIP, 900mm gas cooktop, large fridge cavity, breakfast bar, Fisher & Paykel double wall oven, dishwasher, stone tops
- Huge open plan living
- Large media room
- Separate, tiled living space (the ideal kid's zone)
- Powder room
- Double vanity in the main bathroom
- Separate laundry room with extra bench space
- Carpets in all bedrooms & media room
- Master suite features a large WIR & ensuite
- BIRs in remaining bedrooms
- Fabulous storage
- Tiled entertaining area with pull-down screening
- Fenced spa on the patio
- Large backyard
We know you're going to love this one! Please contact the Mark Daniel Team on 0447 256 737 to arrange your viewing.
Disclaimer:
The Agent does not give any warranty as to errors or omissions, if any, in these particulars, the provided information from the Vendor can be deemed reliable but not accurate. Any persons interested in the property should conduct their own research.








 View more
View more View more
View more View more
View more View more
View more
