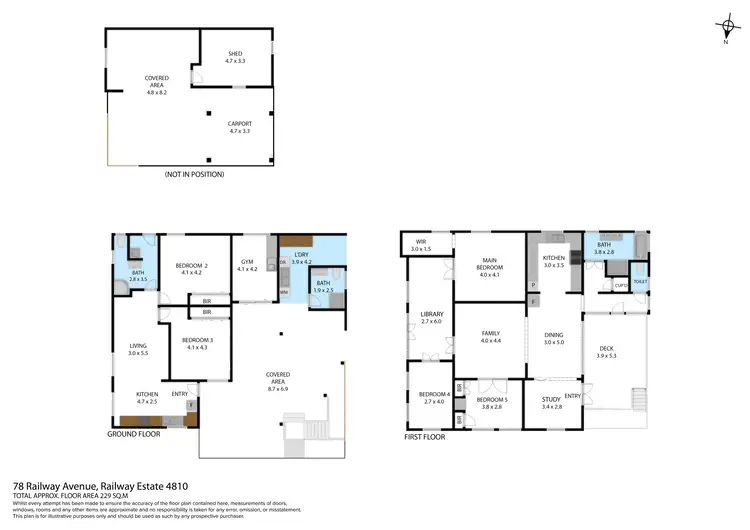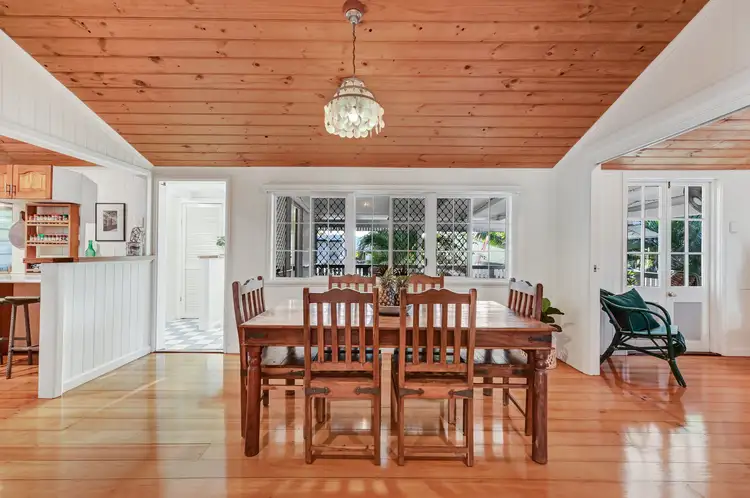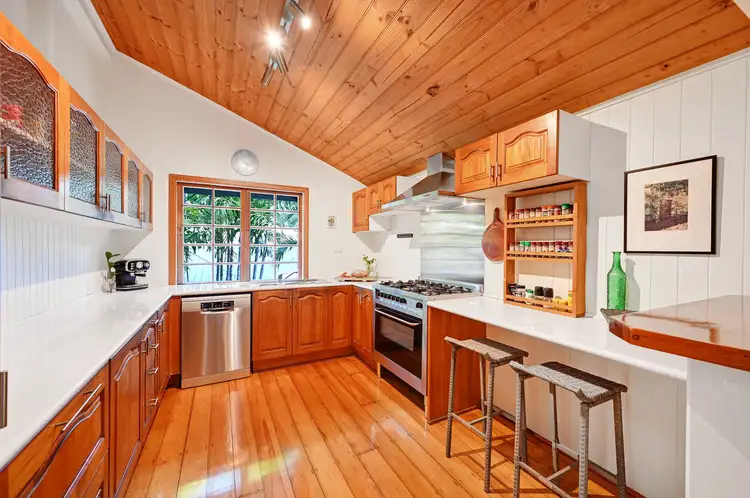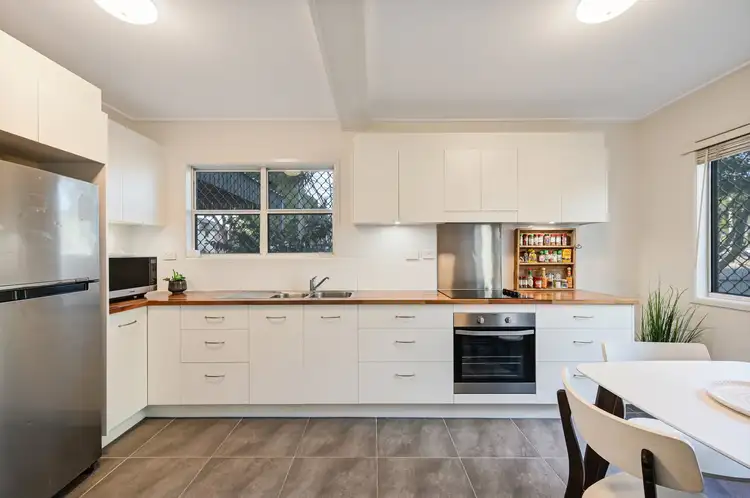$829,000
5 Bed • 3 Bath • 3 Car • 966m²



+33
Sold





+31
Sold
78 Railway Avenue, Railway Estate QLD 4810
Copy address
$829,000
- 5Bed
- 3Bath
- 3 Car
- 966m²
House Sold on Thu 1 Feb, 2024
What's around Railway Avenue
House description
“Legal-Height Queenslander with Alleyway Access”
Property features
Building details
Area: 240m²
Land details
Area: 966m²
Property video
Can't inspect the property in person? See what's inside in the video tour.
Interactive media & resources
What's around Railway Avenue
 View more
View more View more
View more View more
View more View more
View moreContact the real estate agent

Lisa Tatnell
Cutting Edge Property
0Not yet rated
Send an enquiry
This property has been sold
But you can still contact the agent78 Railway Avenue, Railway Estate QLD 4810
Nearby schools in and around Railway Estate, QLD
Top reviews by locals of Railway Estate, QLD 4810
Discover what it's like to live in Railway Estate before you inspect or move.
Discussions in Railway Estate, QLD
Wondering what the latest hot topics are in Railway Estate, Queensland?
Similar Houses for sale in Railway Estate, QLD 4810
Properties for sale in nearby suburbs
Report Listing
