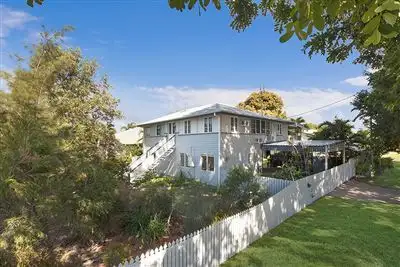$530,000
5 Bed • 3 Bath • 4 Car • 966m²



+15
Sold





+13
Sold
78 Railway Avenue, Railway Estate QLD 4810
Copy address
$530,000
- 5Bed
- 3Bath
- 4 Car
- 966m²
House Sold on Tue 1 Nov, 2016
What's around Railway Avenue
House description
“Big, Better, Best...!!!”
Property features
Other features
Property condition: Excellent Property Type: House House style: Highset, Queenslander Garaging / carparking: Open carport Flooring: Polished and Timber Electrical: TV points, TV aerial Property Features: Safety switch, Smoke alarms Kitchen: Dishwasher, Separate, Upright stove, Rangehood, Double sink, Gas bottled, Pantry and Finished in (Timber) Living area: Separate dining, Separate living Main bedroom: King, Walk-in-robe and Ceiling fans Bedroom 2: Single and Built-in / wardrobe Bedroom 3: Double and Built-in / wardrobe Bedroom 4: Double and Built-in / wardrobe Extra bedrooms: 1 Main bathroom: Bath, Separate shower Laundry: Separate Workshop: Separate Views: Urban Outdoor living: Entertainment area (Partly covered, Other surface), Garden, BBQ area (with lighting, with power), Deck / patio Fencing: Fully fenced Land contour: Flat Grounds: Manicured, Backyard access Garden: Garden shed (Number of sheds: 1) Sewerage: Mains Locality: Close to shops, Close to transport, Close to schoolsLand details
Area: 966m²
What's around Railway Avenue
 View more
View more View more
View more View more
View more View more
View moreContact the real estate agent
Nearby schools in and around Railway Estate, QLD
Top reviews by locals of Railway Estate, QLD 4810
Discover what it's like to live in Railway Estate before you inspect or move.
Discussions in Railway Estate, QLD
Wondering what the latest hot topics are in Railway Estate, Queensland?
Similar Houses for sale in Railway Estate, QLD 4810
Properties for sale in nearby suburbs
Report Listing

