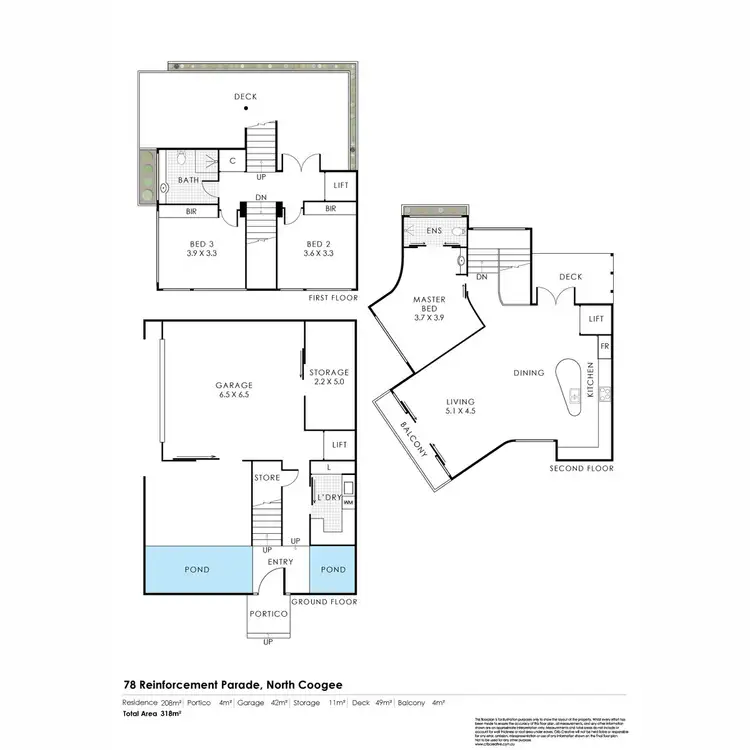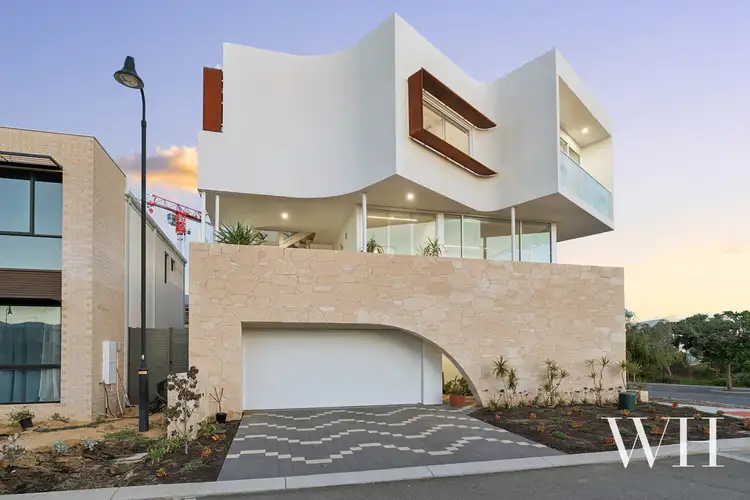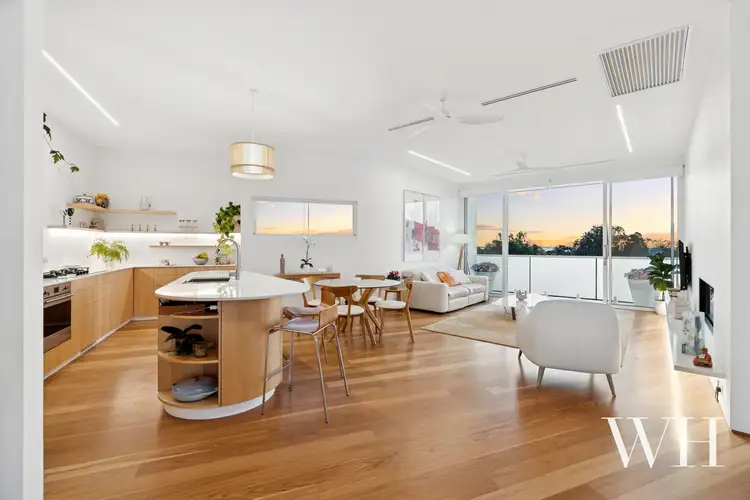A fresh benchmark in Perth's coastal architecture has been set by an inspiring new home that is all about light, flow, and serene minimalism. Anchored by stone and corten steel, the playful angles and curves of the upper levels float above, echoing the airy openness of the ocean. Careful attention to crisp detail, avoiding unnecessary ornamentation, creates interiors that are refined and restful, with the warmth of natural stone and fine timber finishes. What a pleasure to experience a home that so embraces the natural advantages of its place by the sea, with parkland opposite and the beach a walk away.
A corten steel portico frames the timber door, pivoting open to a blackbutt bridge over an internal pond. It all feels transparent inside, with lofty spaces rising to the sky. The corner block allows side vehicle access under curved stone to the large garage, where a wall of sliding glass reveals an internal garden (with a low shower to wash the sandy dog home from the beach). Honed concrete floors lead to long barn doors concealing a laundry plus a workshop or gym room, and the lift ensures ease for all ages.
A wide central stair leads to more light-filled spaces indoors and out: a bedroom with a glass floored balcony hovering above the pond below, and another with glass walls looking down to the inner garden and across to the ocean on the horizon. A fine bathroom features the genuine European birch veneer cabinetry found throughout. Step out to a timber deck where raised gardens of wisteria and star jasmine are set to climb up high white framing to create walls and ceiling of fragrant green.
Above is the simply beautiful open-plan kitchen living and dining, with a curving teardrop island bench, and the very finest appliances concealed in the birch cabinetry. Take in the long western view of trees and ocean, where soft translucent glass frames the living room balcony. A curving wall leads to the master suite, with a long window to the ocean, fluted glass defining the ensuite, and greenery cascading inside and out. Another deck flows from the kitchen, for relaxation sheltered from the elements.
Renowned architectural designer Keith Cameron-Brown has distilled decades of experience into this timeless expression of light and space. You will find nothing else like it.
Property Features:
• New: refined architectural individuality on the coast
• Absolutely full of light, graceful flow indoors and out
• Sense of transparency and openness, yet very private
• Internal pond and garden, series of decks and balconies
• Opposite parkland, ocean views, walk to the beach
• Crisp, minimalist interiors with warmth of natural materials
• Italian-made lift, very highest quality fittings and appliances
• Flooring of blackbutt, Italian stone, honed concrete
• Genuine European birch veneer cabinetry, tall internal cedar doors
• Escea gas log fire, NZ artisan MAKER pendant fittings
• Solar passive, fans, reverse cycle aircon, 6.6 kW PV solar
• Ideal corner position with side access to large double garage
• Multi-use room for workshop, gym, hobbies
• Planned footbridge will mean even quicker beach access
• Five minutes to South Fremantle
For more information please call Exclusive Selling Agent Stefanie Dobro on 0409 229 115 or Exclusive Selling Agent Carlie Baker on 0407 771 553.
Council Rates: $3,544.47 per annum (approx)
Water Rates: $1,367.12 per annum (approx)








 View more
View more View more
View more View more
View more View more
View more
