Nestled amongst beautiful homes and a forested landscape, this architectural abode forms a peaceful escape in Ashgrove's highly sought after St Johns Wood pocket. Designed for families and entertainers seeking elemental respite in nature, the north-facing parcel is perfectly poised to harness the breezy elevations, scenic sunshine and tranquil tree-lined outlook.
The modern aesthetic boasts an embrace of the surroundings, inviting the outdoors in and balancing a rich palette of dark timber and black framing with a bright wash of white walls to imbue the house with freeing fluidity.
Living and dining connect seamlessly on the lower level, with an open configuration that centres around the showpiece kitchen. Anchored by a statement island bench, this gourmet haven flows effortlessly to the suite of Neff appliances, a butler's pantry and the functional laundry.
The art of entertaining continues outside on the undercover terrace and built-in BBQ, creating a gathering point for family dinners, weekend hosting, or quiet morning coffees. Enveloped by a relaxing rainforest-inspired retreat, the gardens and lawns cascade off the glistening swimming pool, forming a private hideaway amid the greenery.
The media room is perfect for movie nights, and the upstairs lounge and integrated study facilitate work and leisure. The house also features five bedrooms, four bathrooms, and a two-car garage. The guest bedroom is situated on the entry level, while the masterful parents' suite upstairs evolves to an expansive walk-in robe, ensuite and balcony.
Immersed in a stunning streetscape, this lifestyle address is only 7km from the CBD. Parks, playgrounds, bike paths, picnic areas and Taylor Range Country Club are all just a moment's walk away, and you can shop and dine close to your door at Ashgrove West and Ashgrove Marketplace. A leisurely stroll to bus stops and Ashgrove State School, and minutes from Marist College and Mt St Michael's, families are close to it all.
Property Summary:
• Architectural family home on a leafy, north-facing 607sqm
• Living and dining area, media room, upstairs living and study
• Kitchen featuring an island, butler's pantry and Miele dishwasher
• Neff gas cooktop, double ovens, steam oven and warming drawer
• Alfresco terrace with BBQ, swimming pool, private yard and gardens
• 5 bedrooms, 4 bathrooms, large laundry, 2-car garage parking
• Master suite featuring a private balcony, walk-in robe and ensuite
• Ducted A/C, Sonos, intercom, 28-panel solar
Don't miss your chance to secure this family escape on the avenues. Enquire today to schedule a viewing and see what this property offers.
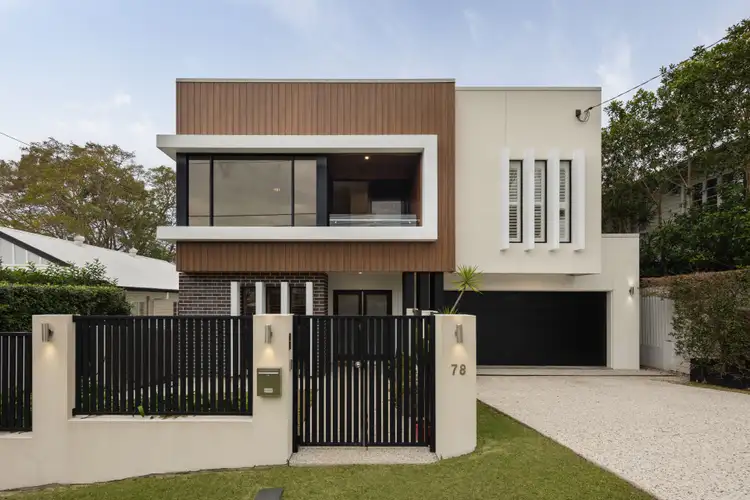
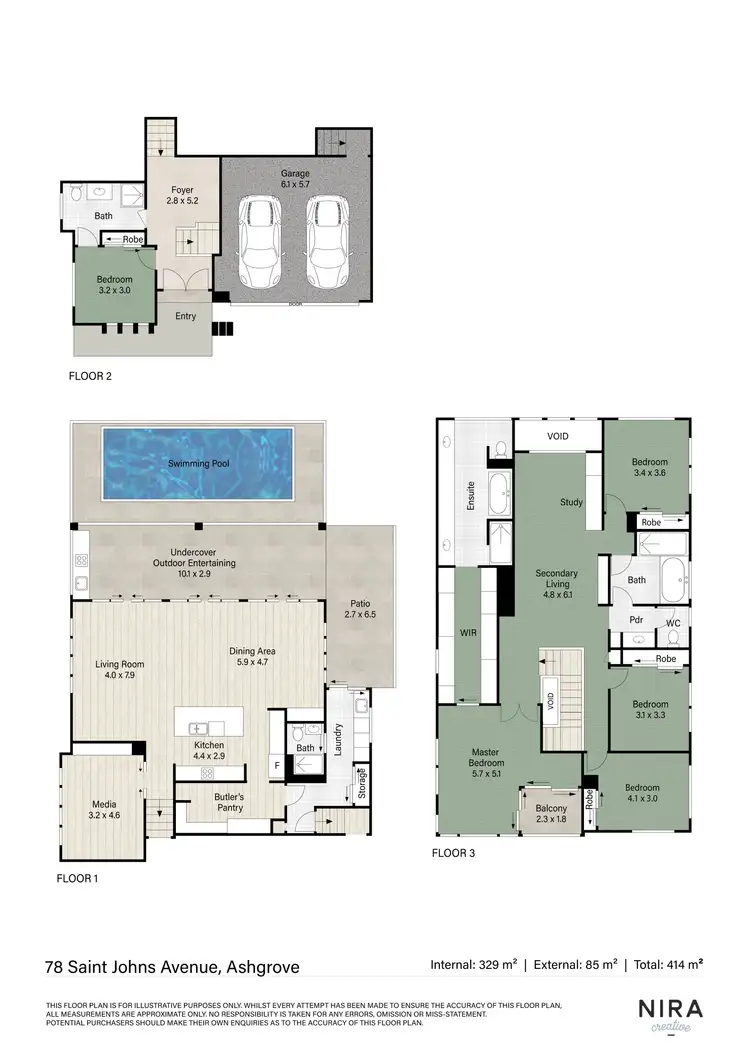
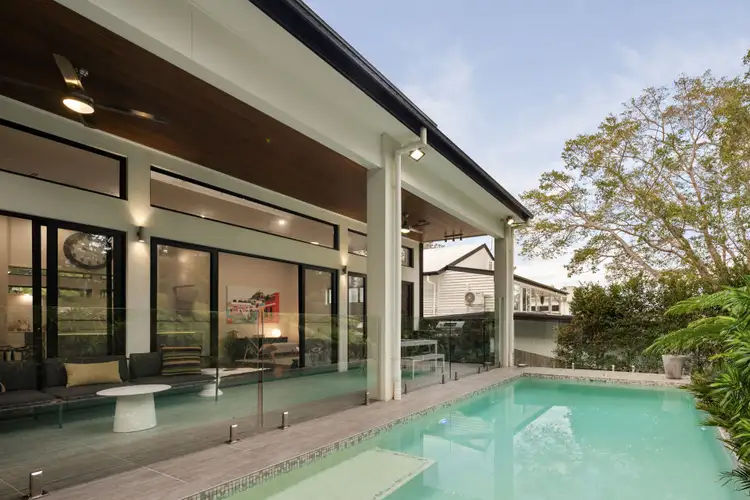
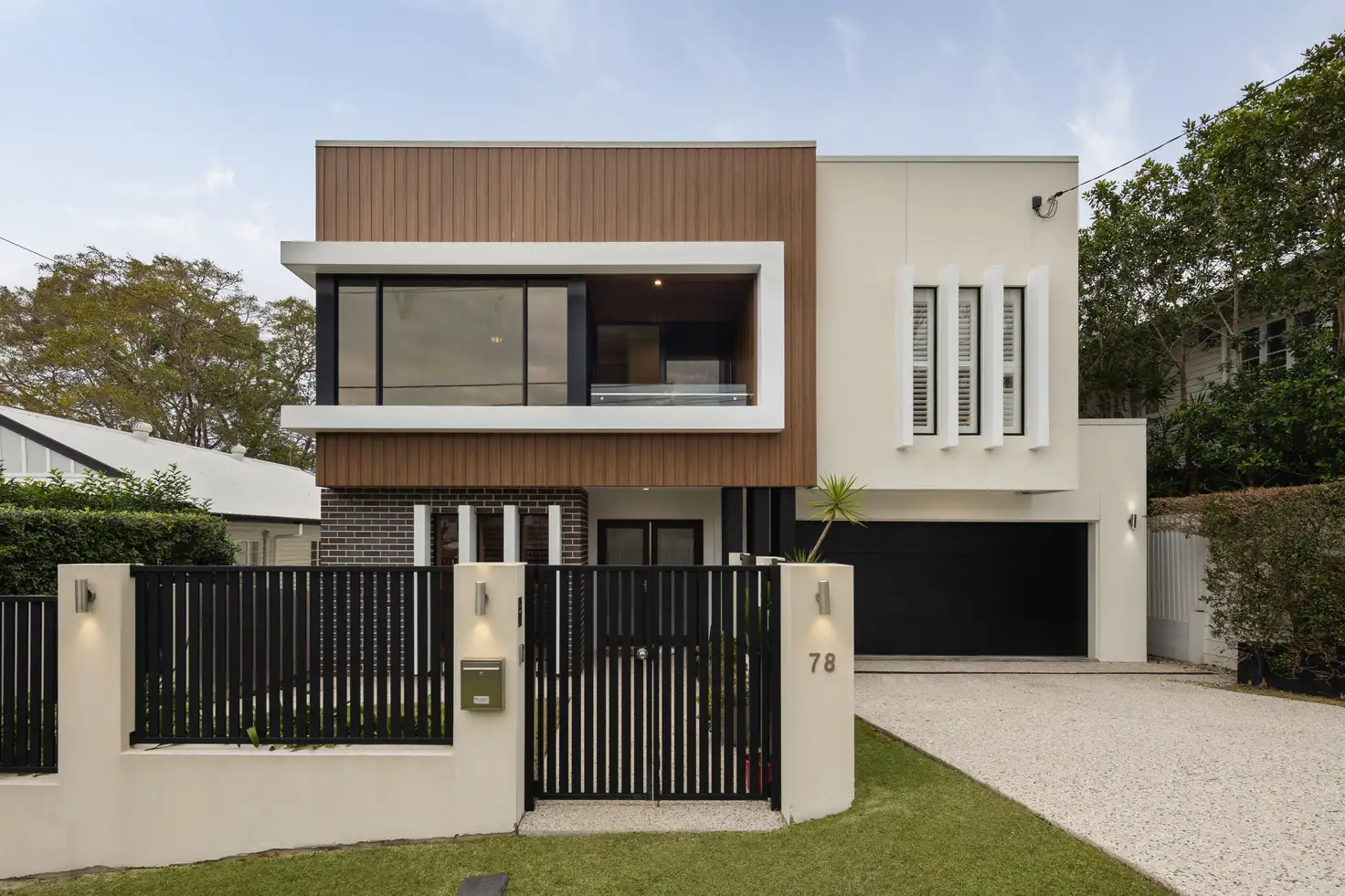


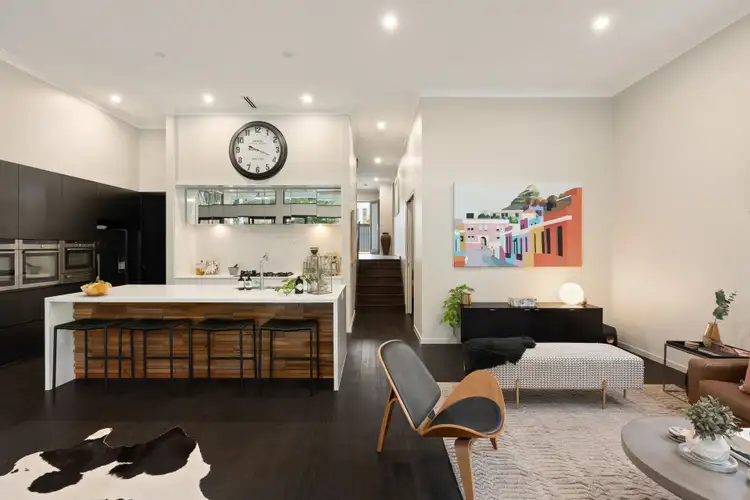
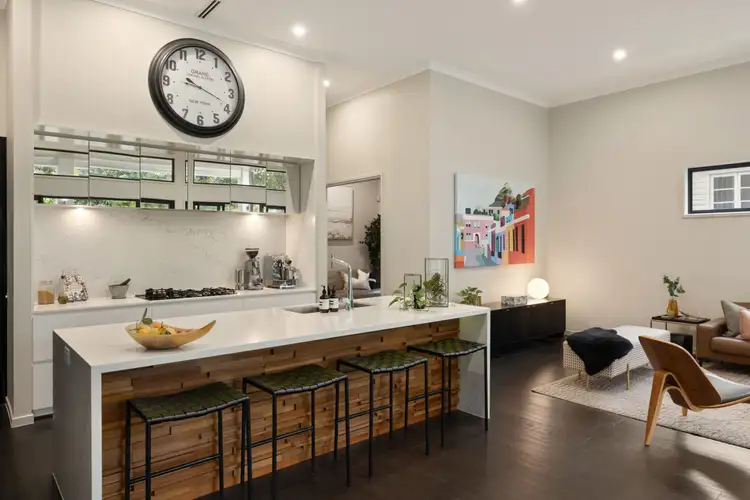
 View more
View more View more
View more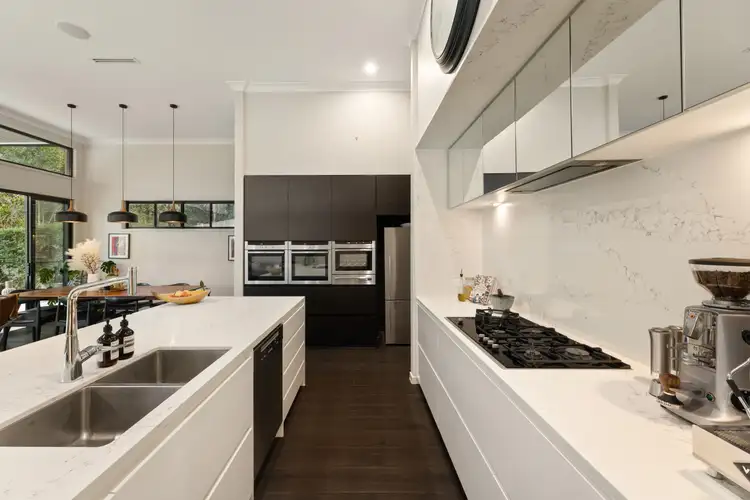 View more
View more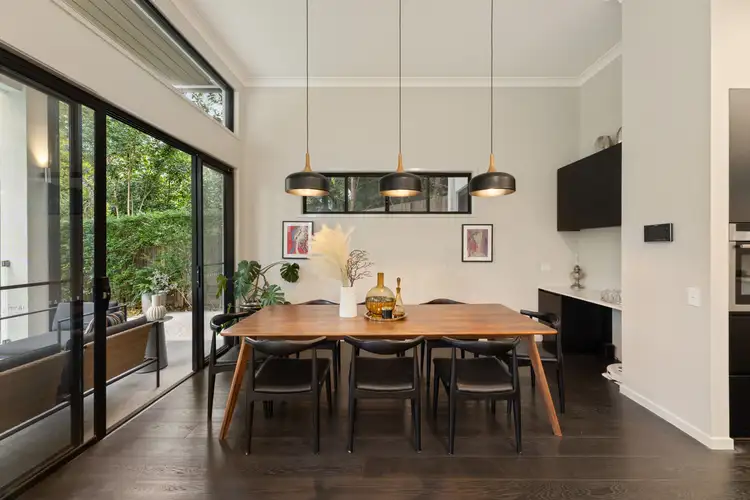 View more
View more
