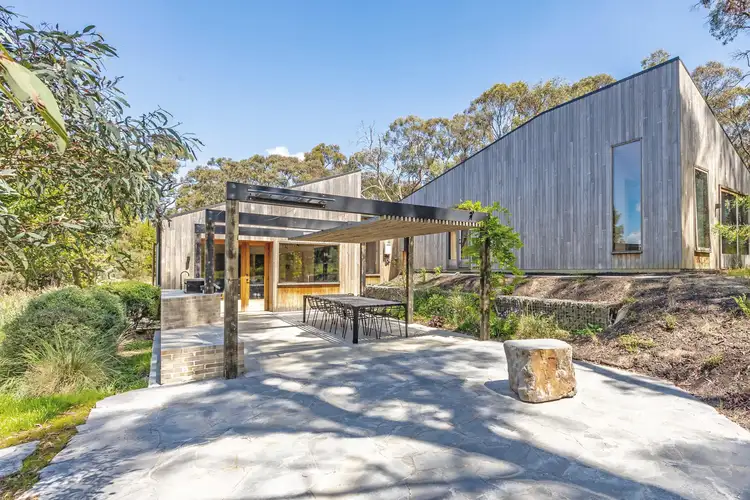Designed by award winning Moloney Architects, the Two Halves House is a study of measure and balance against careful siting across a secluded and undulating 6.1 acres in Ballarat's premium rural location – Invermay.
• Designed to split and slide on sloping ground to maximise views, light and breezes from both sides of the home.
• The home is cleverly separated into two equal halves as its name aptly suggests. One half contains the living spaces, including kitchen, dining, lounge and conversation areas, and the garage. This half is positioned towards the lower, southern end of the slope, with views across the gorgeous valley.
• To the north the second half comprises the study, four bedrooms with outstanding storage options, laundry, family and ensuite bathrooms. The master wing can be cleverly separated by a camouflaged cavity slider.
• The home itself contains not a single piece of plasterboard. Instead showcasing amazing angles with seamlessly joined birch ply coated in Osmo Raw to protect and retain that natural timber feel.
• A home that feels wonderfully bright, even without a light on – on the gloomiest of days.
• The kitchen is simply breathtaking, combining the same birch ply finishes with Paper Rock benchtops. A bespoke steel island bench is incredibly unique. Seemingly perfect mechanically polished concrete is a feature against the timber tones throughout the home. You'll appreciate the integrated Miele Knock2Open dishwasher, integrated Electrolux fridge and freezer and Asko oven, hotplate and rangehood.
• The garage has been thoughtfully designed to give the option of a simple conversion to additional living space if required.
• An additional 6m x 12m industrial grade shed features a 3m roller door and is fully insulated as an impressive home gym.
• Further notable features include in slab hydronic heating with a heat pump, a feature Cheminee Philippe fireplace in the living quarters, Roger Seller tapware, stone baths and sinks in the bathrooms and acoustic insulation – including EchoPanel in each bedroom.
• Externally, you'll love the blackbutt shiplap cladding coated with Cutek Extreme penetrative oil to allow natural greying off.
• Further external features include hand crafted blackbutt double glazed windows and doors, standing seam roof, Krause brick outdoor kitchen, BBQ and outdoor seating, bluestone crazy paving, gabion natural rock retaining walls, 22,000 litre tank, town water and septic system.








 View more
View more View more
View more View more
View more View more
View more
