Delivering meticulous finishes throughout, this contemporary home offers low maintenance living in a truly elegant setting.
Showcasing flawless contemporary architecture throughout
you'll discover luxury etched into every aspect of this unique property with its clean lines and fresh appeal. Entertain family and friends in your open plan living areas, relax in the heated swim spa your own private courtyard or sit back in your sun filled living space enjoying a book in the built in window seat.
Set in the heart of the home the executive Chef's kitchen is positioned in the centre of the home offering a premium teppanyaki style dining bench with seating for 9 people and outfitted with quality German Bosch appliances including a self-cleaning oven, 5 burner gas on glass 900mm cooktop, dishwasher & Shock cristadur scratch proof sink.
The walk behind scullery pantry features a large open bench, 9 large drawers, over head cupboards , pantry cupboard, led strip lighting & multiple usb power points.
Featuring four large bedrooms, a spacious private master bedroom is located on eastern side of the house featuring a gorgeous en-suite that oozes 5 star hotel appeal with over size shower with feature Carrara marble niche, floor to ceiling tiles and a separate toilet.
The other bedrooms are served by their own luxury bathroom, finished to perfection featuring floor to ceiling tiles, freestanding bath, huge shower and the very best fixtures and fittings.
A dedicated media lounge is ready for those lazy Sunday afternoon movie sessions whilst enjoying the warmth provided by the dual sided gas pebble fireplace & ducted air conditioning.
Home Highlights
- Custom built by Windamere Homes
- Designer kitchen featuring high-end German Bosch appliances including a self-cleaning pyrolytic oven, 5 burner gas on glass cooktop, Shock cristadur quartz sink, large walk-in scullery pantry and 9 seater teppanyaki bar style bench in 40mm stone, ultra gloss cabinetry &
soft close drawers
- Plumbed water to fridge
- Dedicated media room
- Integrated Horizon gas pebble fireplace between media & dining area
- Smart strand carpet
- Sonos multiroom audio plus Bowers & Wilkins speakers inside & out
- Luxurious main bathroom with freestanding bath, huge shower, feature pendant lighting plus external powder bar
- Ducted air-conditioning for heating and cooling throughout with zone control
- 8”6 (2550mm) ceilings throughout with linear cornice in main living areas
- Powered 7x6m shed with remote roller door
- Signature Aquazone 7 seat swim spa with ozone system & 54 jets
- 8KW solar power with 25 320w LG Black solar panels & Fronius inverter
- 3 phase power
- Clipsal Iconic range USB power points & light switches
- Powder room external of the main bathroom plus separate outside toilet
- 10,000L Rainwater tank, plumbed to home.
- Bradnams clear view stainless screens to the entire home
- Concrete paths to perimeter of home
- Internal garage 7x6m to accommodate larger vehicles plus full internal full size clothesline
The large alfresco opens seamlessly from the kitchen/dining area opening up your entertaining space with room for the largest of gatherings. Featuring a VJ ceiling, ceiling fan, bowers & wilkins outdoor speakers plus the amazing 6m heated swim spa. You can really enjoy life and relax in this private setting with neatly landscaped low maintenance gardens surrounding, it is sure to impress. Perfect for weekend barbecues with friends and family you are certain to enjoy the privacy and luxury finish of this home for many years to come.
Further adding value is a 8KW solar power system, Bradnams clear view stainless security screens to the entire home , separate 7m x 6m metre powered shed with remote door at the rear of the property.
This home has been finished to a level that needs to be seen, book your tour with Matt on 0400 676 525

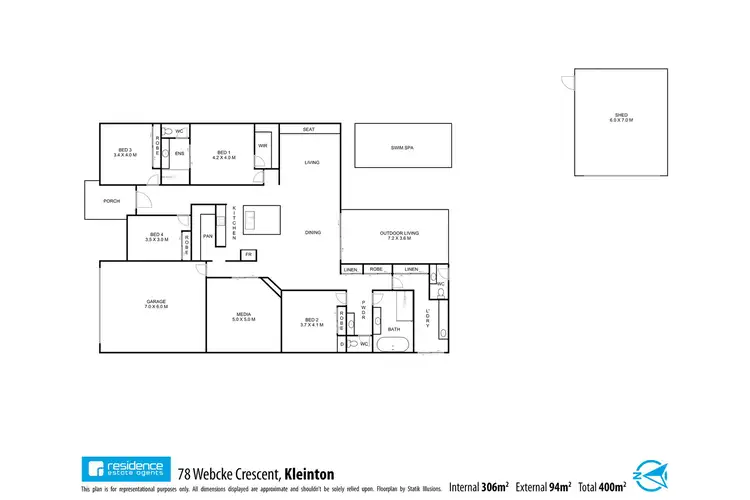
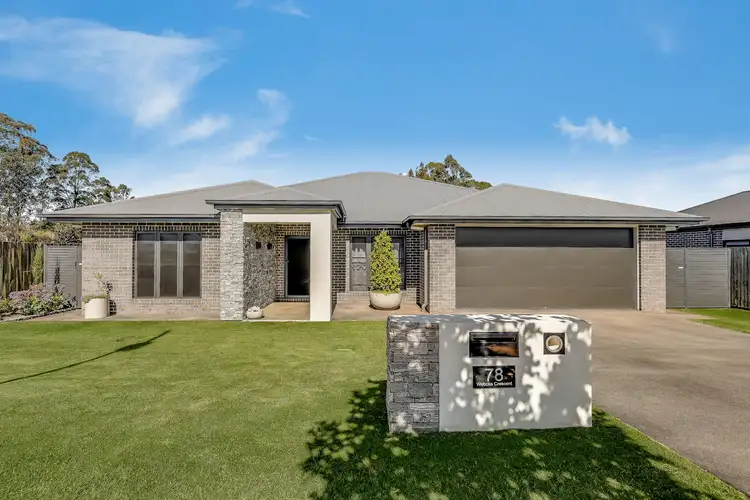
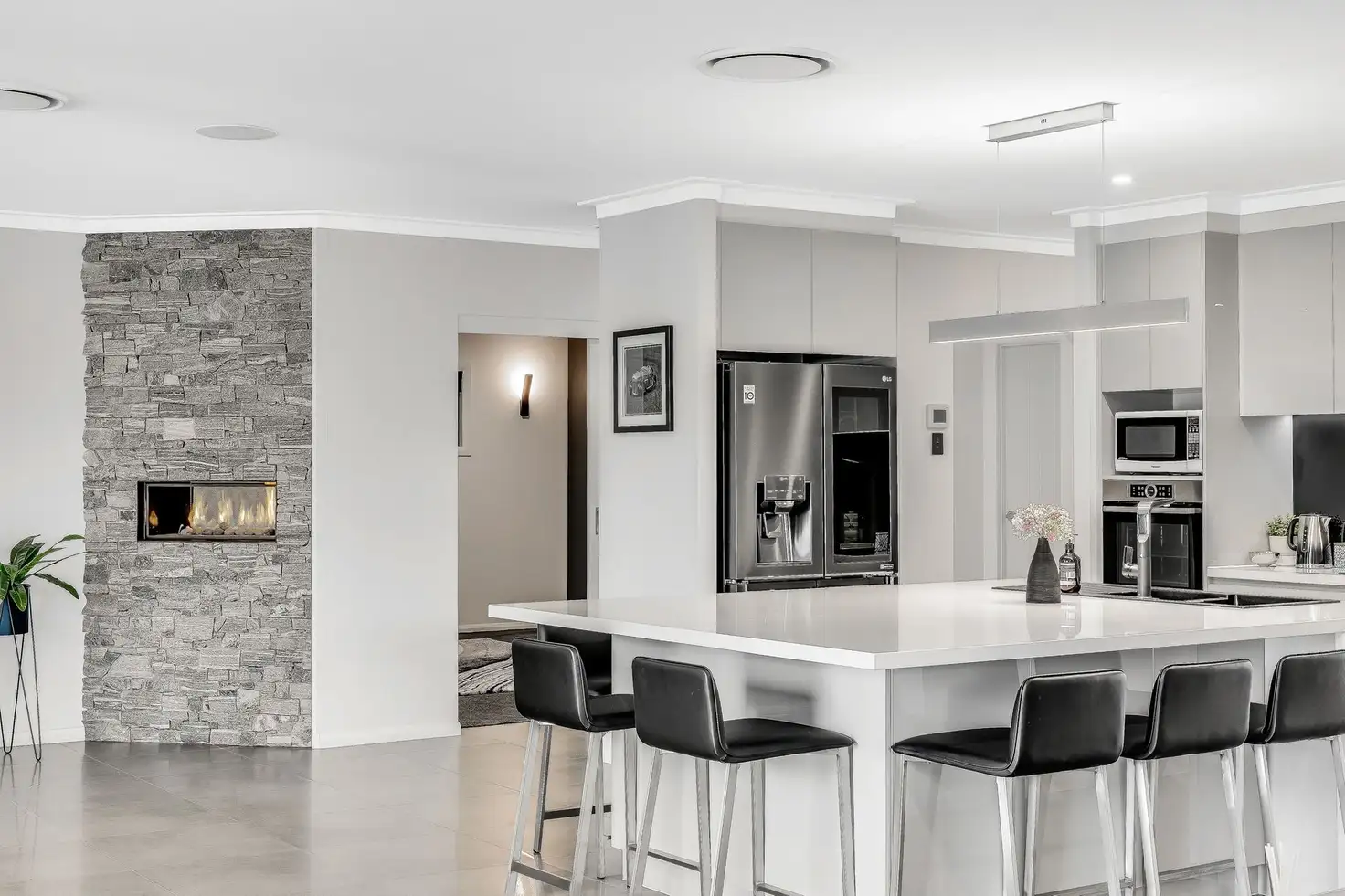


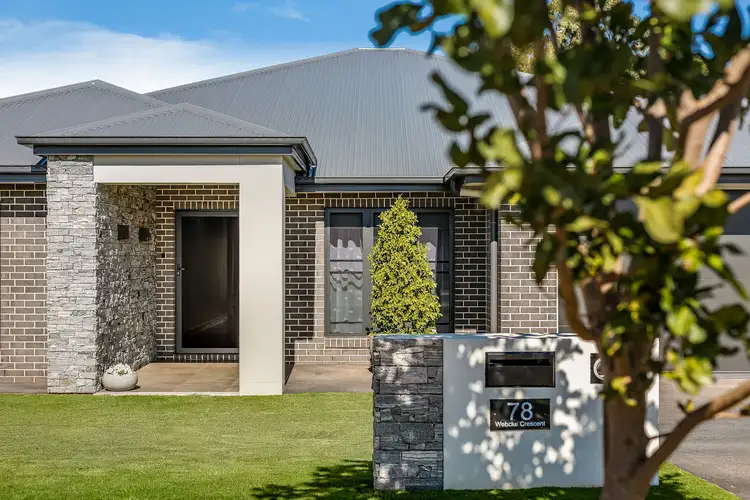
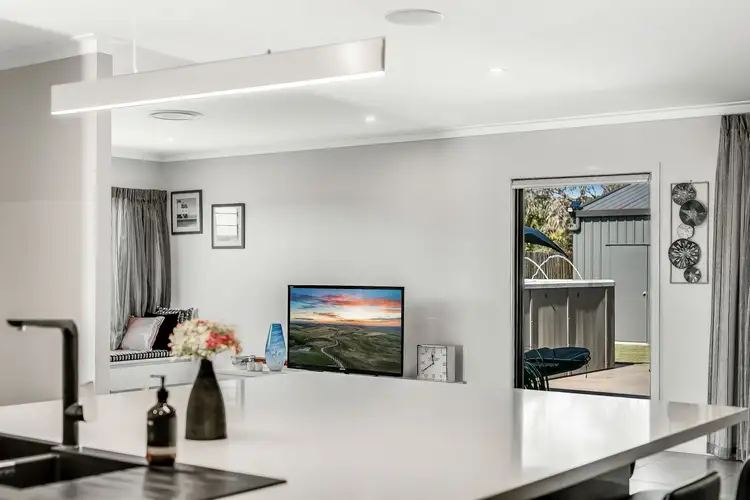
 View more
View more View more
View more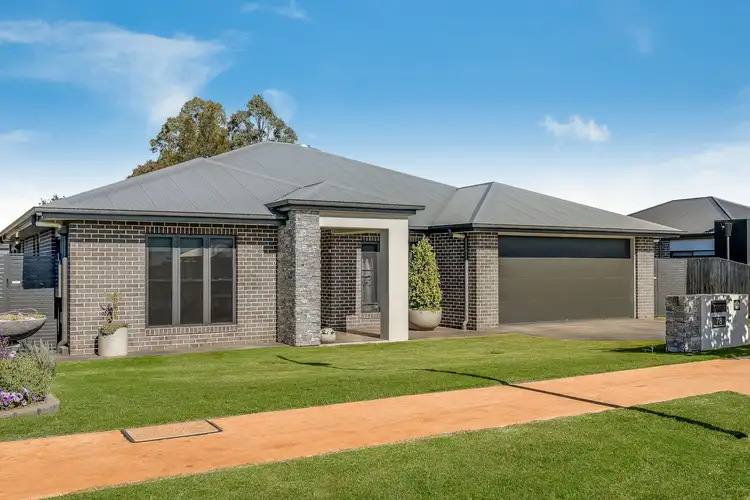 View more
View more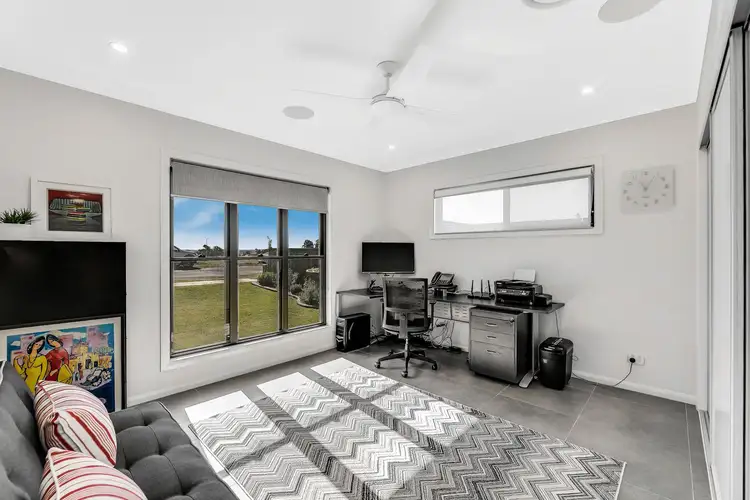 View more
View more
