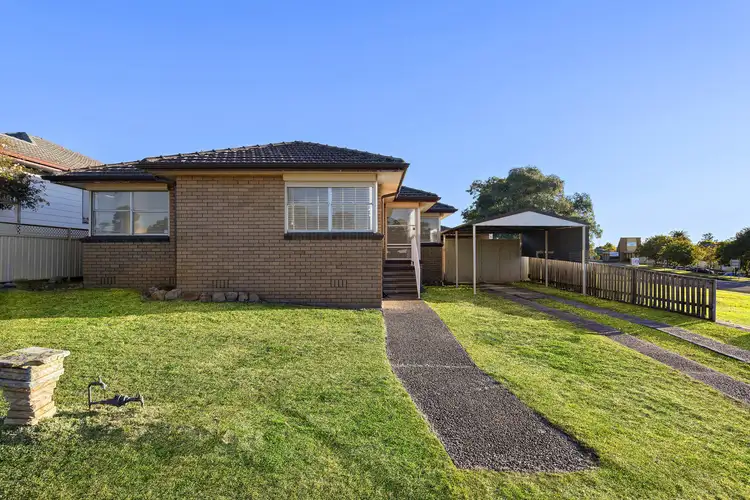Property Highlights:
- A stylishly updated family home set in a super convenient location
- Separate double bay shed, a single carport, plus covered parking for up to 8 cars
- Brand new carpet, hybrid flooring, LED downlights, venetian blinds, ornate cornices and a freshly painted interior
- Split system air conditioning, a fireplace, ceiling fans, plus a 6.6kW solar system
- Spacious kitchen with 40mm benchtops, a built-in pantry, a wall oven, plus a freestanding 900mm Westinghouse oven with a 5 burner gas cooktop
- Large living and dining room set at the entrance of the home
- Three bedrooms, all with built-in robes for convenient storage
- Stunning renovated bathroom boasting floor to ceiling tiles, matte black hardware, a shower with a recess, a back to wall bath, a floating vanity, plus a separate WC
Outgoings:
Council Rate: $2,268 approx. per annum
Rental Return: $600 approx. per week
This beautifully renovated brick and tiled roof home delivers effortless comfort, stylish upgrades and an unbeatable location, all ready for one lucky new owner to move in and enjoy.
Set in the heart of Rutherford, this perfectly positioned home sits opposite early learning, primary and high schools, making busy mornings a breeze. You'll also find local shops, parks and dining options just moments away. Maitland CBD and Green Hills Shopping Centre are a short drive for all your retail needs, while day trips to Newcastle's beaches or the Hunter Valley's wine country are an easy drive from home.
Freshly painted throughout, the interior of this home pairs classic charm with stylish modern updates. Ornate cornices add character, while new carpets, hybrid floating floors, LED downlights and venetian blinds bring a fresh, contemporary feel.
The lounge and dining areas are set at the front of the home, fitted with ceiling fans and split system air conditioning for year round comfort. A fireplace adds that cosy touch in winter, while security blinds offer additional privacy when required.
The kitchen includes 40mm benchtops, a tiled splashback, and two ovens, one a freestanding 900mm Westinghouse oven with a 5 burner gas cooktop, and the other a DeLonghi wall oven, ideal for family cooking or entertaining. There's also a built-in pantry and ample storage throughout.
Each of the three bedrooms include built-in robes for convenient storage, with one bedroom also featuring a security blind, ideal for light sleepers or shift workers.
The main bathroom is a standout, with full floor to ceiling tiling, matte black fittings, a back to wall bath, a floating vanity with soft close cabinetry, and a shower with a built-in recess. A separate WC completes the layout, adding everyday convenience.
Outside, a large, concreted undercover area is perfect for entertaining or relaxing, while a small patch of lawn offers a compact green space to enjoy. A single carport is on offer, but if you need extra room, the separate double bay shed and surrounding concreted area provide parking for up to eight vehicles, delivering plenty of space for tradies, toys, or weekend visitors.
A 6.6kW solar system adds energy efficiency, rounding out this move in ready home with serious appeal.
A stylishly updated home of this nature, set in such a convenient location, is bound to attract a large amount of interest from a broad range of buyers. We encourage our clients to contact the team at Clarke & Co Estate Agents without delay to secure their inspections.
Why you'll love where you live;
- Across the road from early learning, primary and secondary schooling
- Mere minutes to Aberglasslyn and Rutherford shopping centres, including all three major supermarkets, retail, dining and services to meet your daily needs
- 10 minutes to Maitland CBD and the Levee riverside precinct with a range of bars and restaurants to enjoy
- 15 minutes from Green Hills Shopping Centre, offering an impressive range of retail, dining and entertainment options
- 50 minutes to the city lights and sights of Newcastle
- Just 20 minutes away from the gourmet delights of the Hunter Valley Vineyards
Disclaimer:
All information contained herein is gathered from sources we deem to be reliable. However, we cannot guarantee its accuracy and interested persons should rely on their own enquiries.








 View more
View more View more
View more View more
View more View more
View more
