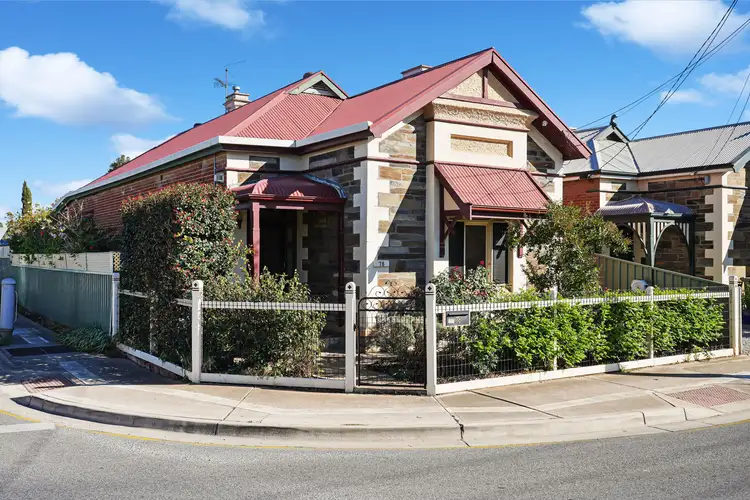With corner-block Bluestone character impeccably extended to stunning contemporary standards courtesy of a light-spilling open-plan extension, 78 Welland Avenue is a gorgeous 1910 Villa positioned in the thriving inner-west, promising a sought-after lifestyle of timeless appeal an arm's reach to cosmopolitan Adelaide.
Behind an elegant stained-glass entry, where polished hardwood floors and soaring ceilings immediately invoke a sense of grandeur, the long and generous hallway gives rise to 3 beautifully lofty bedrooms all featuring original fireplaces, ceiling fans and BIRs. Then, exquisitely merging yesteryear charm with flawless modern features, a spacious living zone with striking sky windows overhead blooms into purpose before flowing through to the combined kitchen and dining.
An elegant social hub designed for wining and dining loved ones, the contemporary warmth is superbly maintained across glossy timber bench tops, keeping the aesthetic charm unaltered. Further back, wide French doors create a seamless harmony from inside to out, where the tessellated tile patio overlooks a manicured backyard of leafy greenery, sunbathed lawn, and rear carport ready to host bigger weekend get-togethers, or the occasional milestone birthday.
Wonderfully maintained and faultlessly renovated, this inner-west enclave delivers a refined retreat of classic features brought flourishing into the 21st century. With easy access to the scenic Linear Park inviting weekend walks and rides, a litany of destination cafés dotted along Grange Road, busy shopping hubs at arm's reach, a bee-line to the soft sands of the beach, and a skip and a jump to town… this is a coveted residence of understated grandeur nestled within Welland's tightly held borders.
FEATURES WE LOVE
• Beautiful 1910 Bluestone Villa with solid footings, soaring ceilings, hardwood timber floors + original fireplaces
• Light-filled living zone featuring striking sky windows
• Open-plan contemporary kitchen + combined dining, inviting a lovely social atmosphere to host friends or embrace relaxing downtime with loved ones
• 3 large + lofty bedrooms, all featuring ceiling fans, BIRs, classic fireplaces + 2 with plantation shutters
• Spacious bathroom with abundant natural light, subway tiles, elegant clawfoot bath/shower + separate WC
• Large laundry + underground wine cellar
• Charming back patio, sunny easy-care lawn, leafy established trees + sizeable garden/tool shed
• Secure carport via Gawler Avenue
LOCATION
• Close-knit, neighbourly pocket a brisk walk to the iconic Linear Park + River Torrens
• Easy reach to Welland Plaza + Brickworks Marketplace for great shopping options close at hand
• Arm's reach to a long list of local cafés + takeaway eateries dotted along Grange Road, as well as at Plant 4 Bowden
• Around the corner from Allenby Gardens Primary, 10 minutes to Grange Beach + a remarkable 8 minutes to North Terrace CBD
Disclaimer: As much as we aimed to have all details represented within this advertisement be true and correct, it is the buyer/ purchaser's responsibility to complete the correct due diligence while viewing and purchasing the property throughout the active campaign.
Property Details:
Council | CHARLES STURT
Zone | SE - Strategic Employment
Land | 390sqm(Approx.)
House | 188sqm(Approx.)
Built | 1910
Council Rates | $1436.10 pa
Water | $TBC pq
ESL | $154.25 pa








 View more
View more View more
View more View more
View more View more
View more
