A comfortable family lifestyle awaits with this charming three bedroom family home. Thoughtfully designed, this home balances open, light-filled spaces with the privacy and tranquillity families cherish. Featuring lush backyard gardens, this home provides an enchanting outdoor escape, perfect for relaxation or weekend gatherings with loved ones.
Inside, the spacious living area welcomes you with warmth, seamlessly connecting to a dedicated dining space and a well-appointed kitchen. With generous bench space and quality appliances, the kitchen is designed to be both functional and inviting, a place where family meals are made and memories are shared.
Each of the three bedrooms offers a peaceful retreat, complete with built-in robes for ample storage. The main bedroom is a highlight, featuring an ensuite for added privacy and convenience. With a layout that considers both practicality and comfort, every corner of this home feels thoughtfully crafted for ease of living.
Set in a family friendly neighbourhood with convenient access to schools, parks, and shops, this Evatt home offers not only a welcoming space to live but also a community to belong to. The generous backyard and well-maintained gardens make it a unique find, combining lifestyle, location, and the essence of family-friendly design.
Make the most of everything Evatt has to offer, including the local shops, and multiple playgrounds and walking tracks. Located within the highly coveted Miles Franklin School zoning, along with a vast selection of other schools and only a short five-minute drive into Belconnen Town Centre.
Exceptional three-bedroom home in a sought-after location.
Open plan living and dining room, maximising space and creating a comfortable and versatile area.
Kitchen features ample storage space, electric oven and gas cooktop.
Reverse cycle heating and cooling in the living room.
Double blinds, privacy and blockout through the living area and all bedrooms, providing enhanced privacy, light control and helping to insulate the home from temperature fluctuations.
Privacy film installed on the majority of the windows, enhancing privacy while helping keep the home cool.
All three bedrooms are spacious and include built in robes offering ample storage space.
Private ensuite with rain shower, vanity storage and toilet.
Main bathroom designed for relaxation with a separate rain shower and bathtub, plus a vanity with ample storage.
Laundry room with plenty of space to install an extra linen cupboard.
Linen cupboard in the hallway, providing convenient access to essential household items like towels and linens.
8 CCTV cameras surrounding the property with mobile monitoring, offering enhanced security and peace of mind with the ability to monitor your home remotely.
Security screens on the front and back doors, increasing home security while allowing for ventilation.
NBN Available.
Undercover front verandah, offering a perfect space for relaxing outdoors and enhancing the home's curb appeal.
Paved alfresco area, an ideal spot for BBQs and entertaining friends and family, making outdoor socialising enjoyable year round.
Enclosed and grassed backyard, a great space for children to play safely and for pets to roam freely.
Large garage plus two separate undercover car spaces, ensuring plenty of room for vehicles and outdoor gear, keeping your cars protected.
Ample driveway parking for extra vehicles, providing convenient parking for visitors or additional vehicles, perfect for a busy household.
Located a short drive to the local Evatt Shops and a 5-10 minute drive into Belconnen Town Centre for more shops, restaurant, transport options, schools, parks and other amenities.
Easy access to scenic Lake Ginninderra, nearby wetlands and the Parlourville Heritage Park, all within walking distance.
Living size 111sqm, approx.
Rates $3456.56 per year, approx.
Land tax $6557.60 per year, approx.
Disclaimer: The material and information contained within this marketing is for general information purposes only. Stone Gungahlin does not accept responsibility and disclaims all liabilities regarding any errors or inaccuracies contained herein. You should not rely upon this material as a basis for making any formal decisions. We recommend all interested parties to make further enquiries.

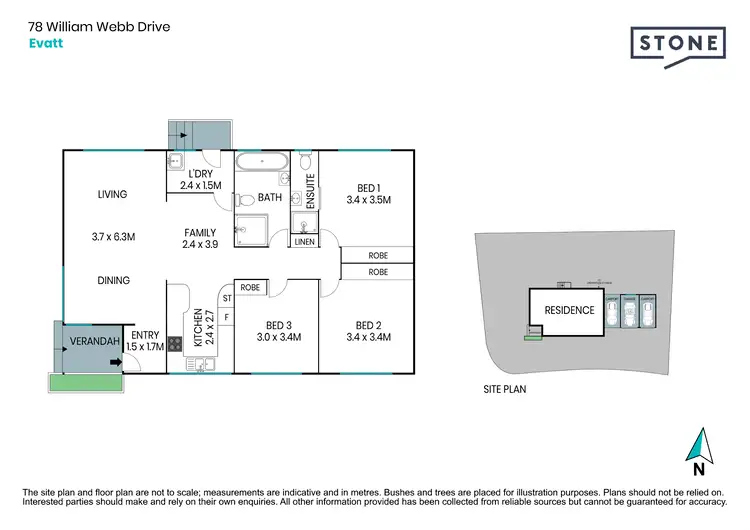
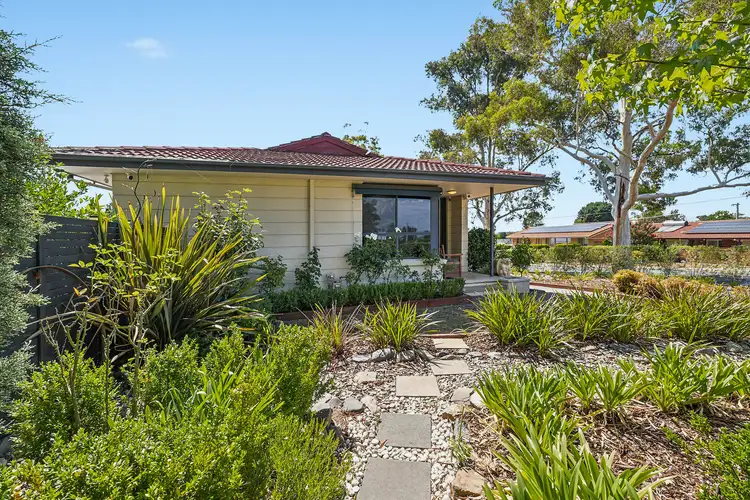
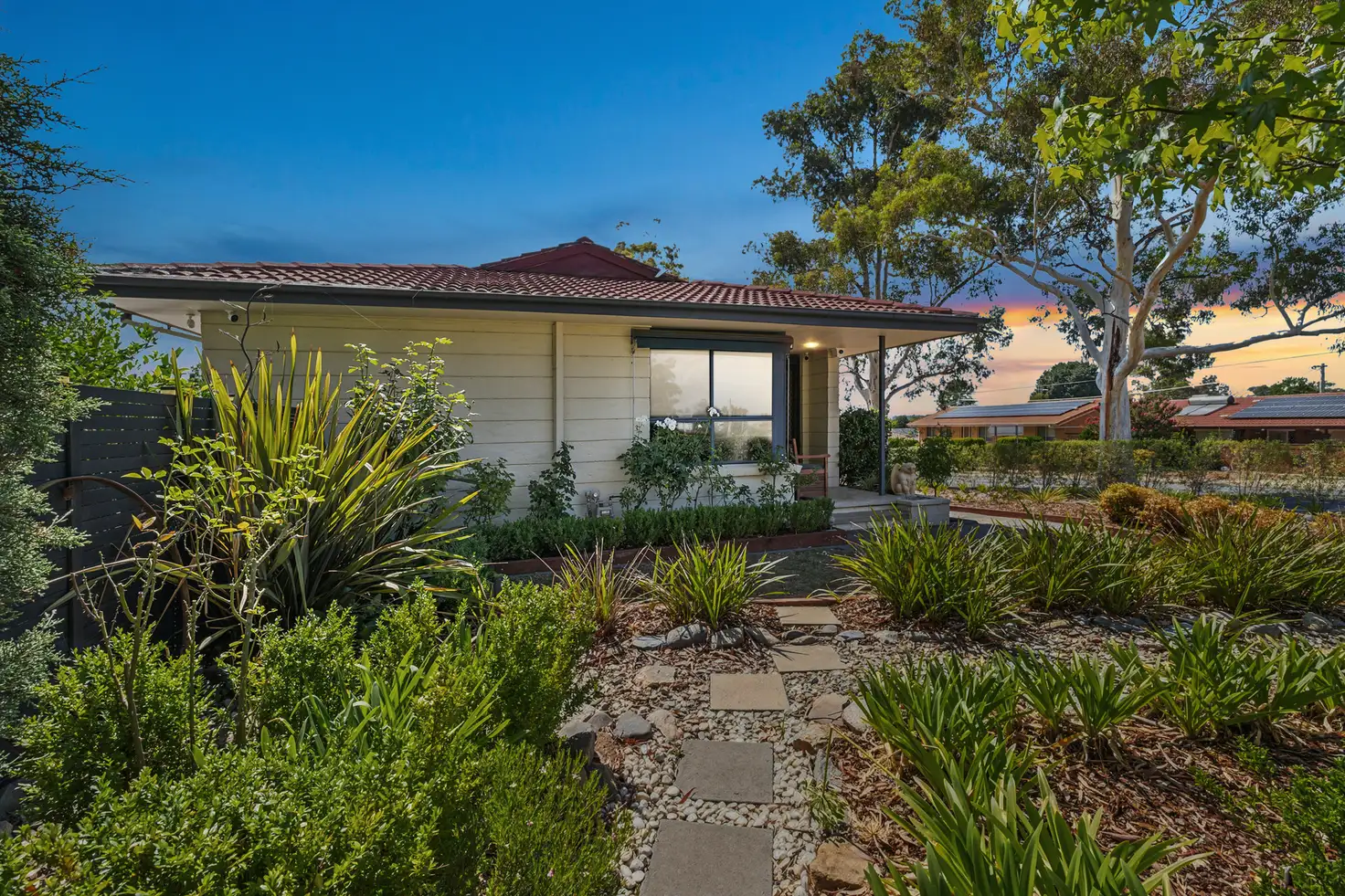


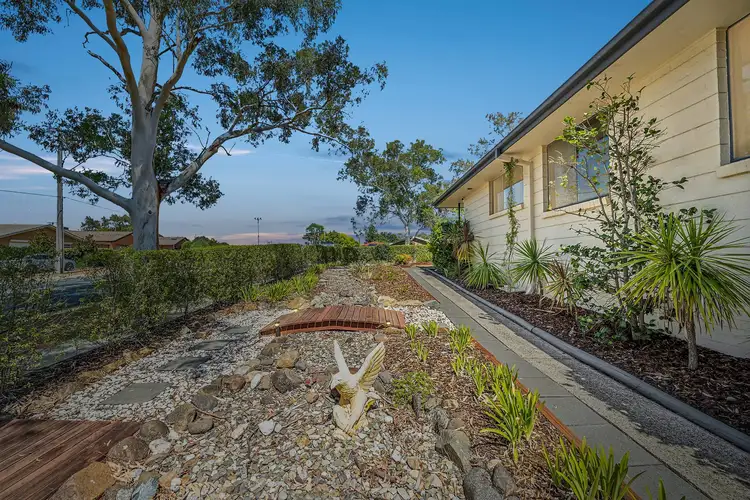
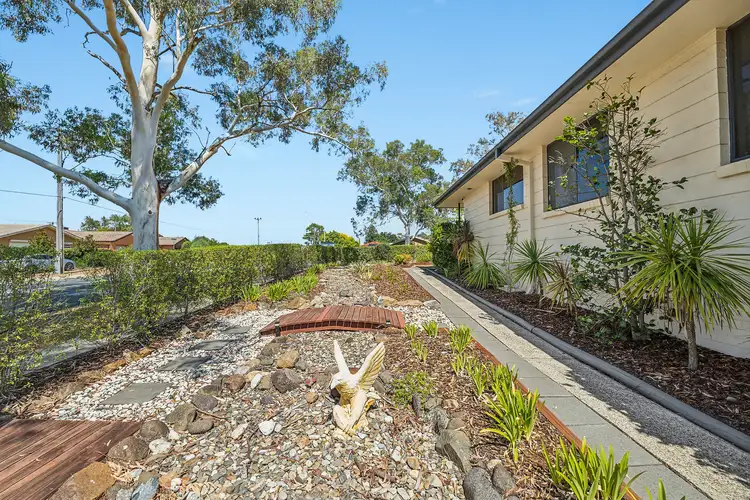
 View more
View more View more
View more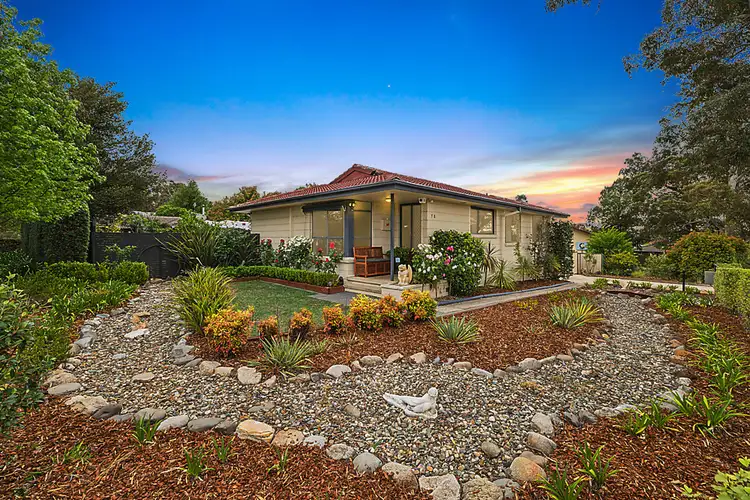 View more
View more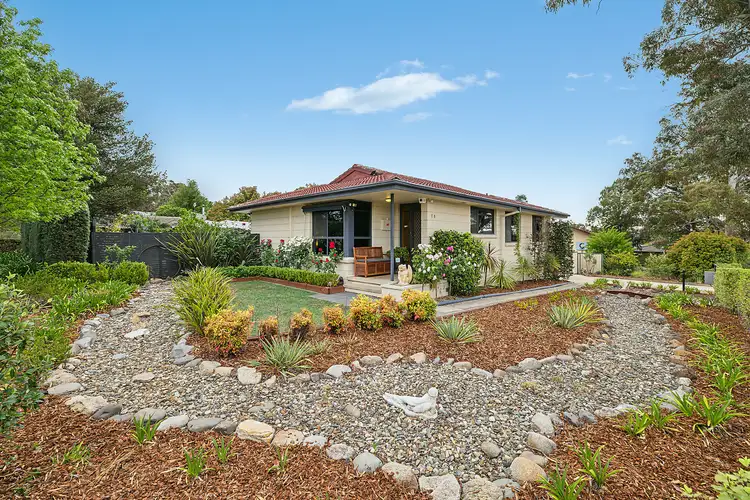 View more
View more
