Price Undisclosed
3 Bed • 2 Bath • 2 Car • 972m²
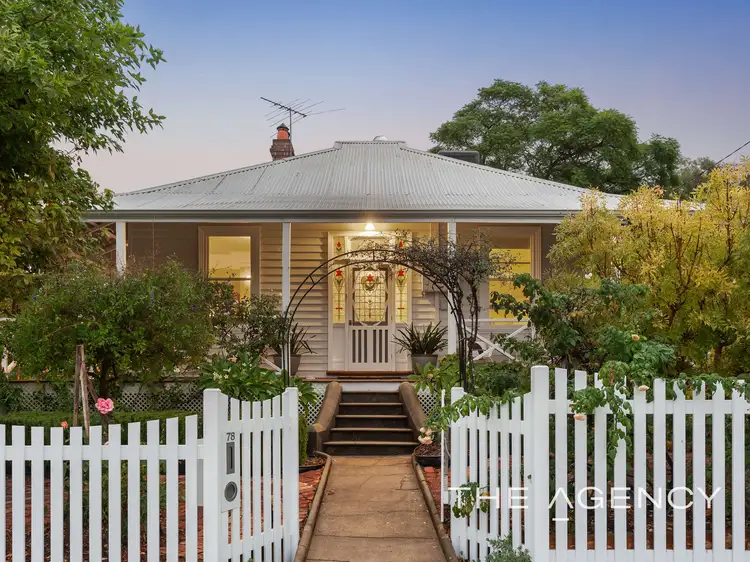
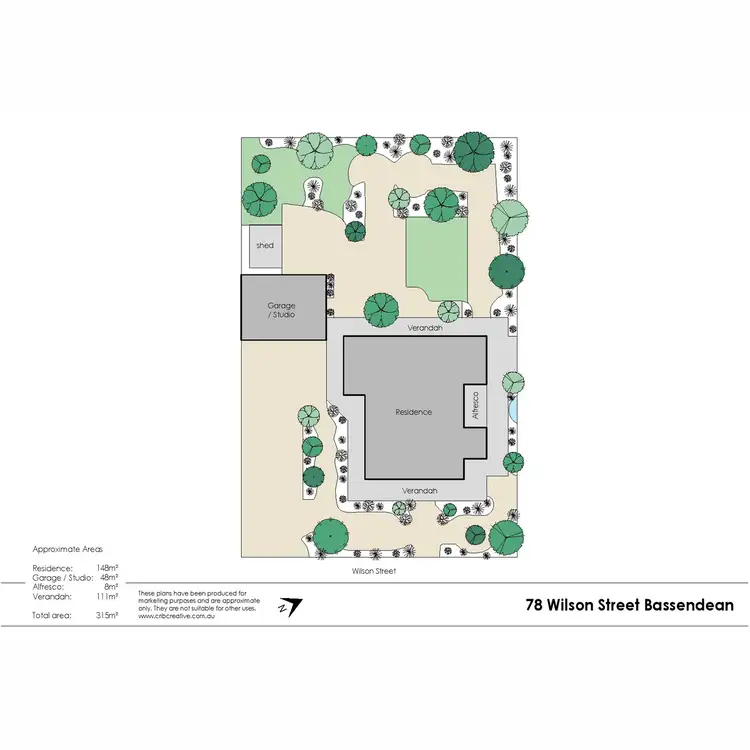
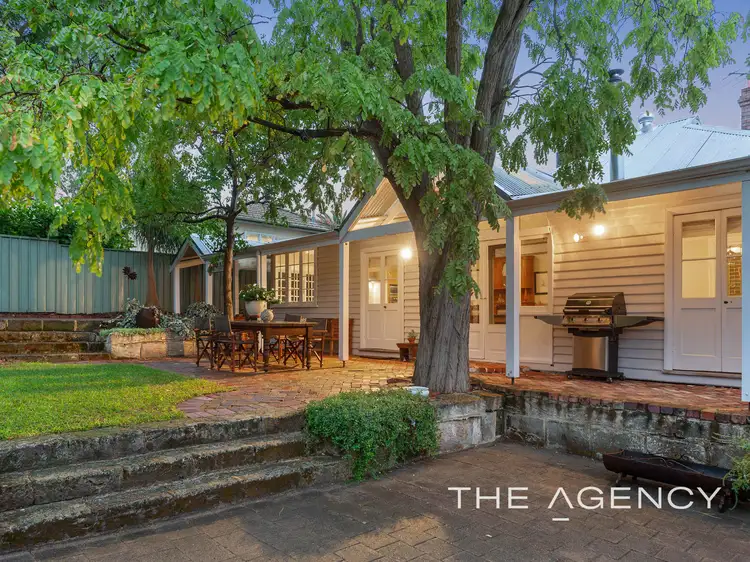
+27
Sold
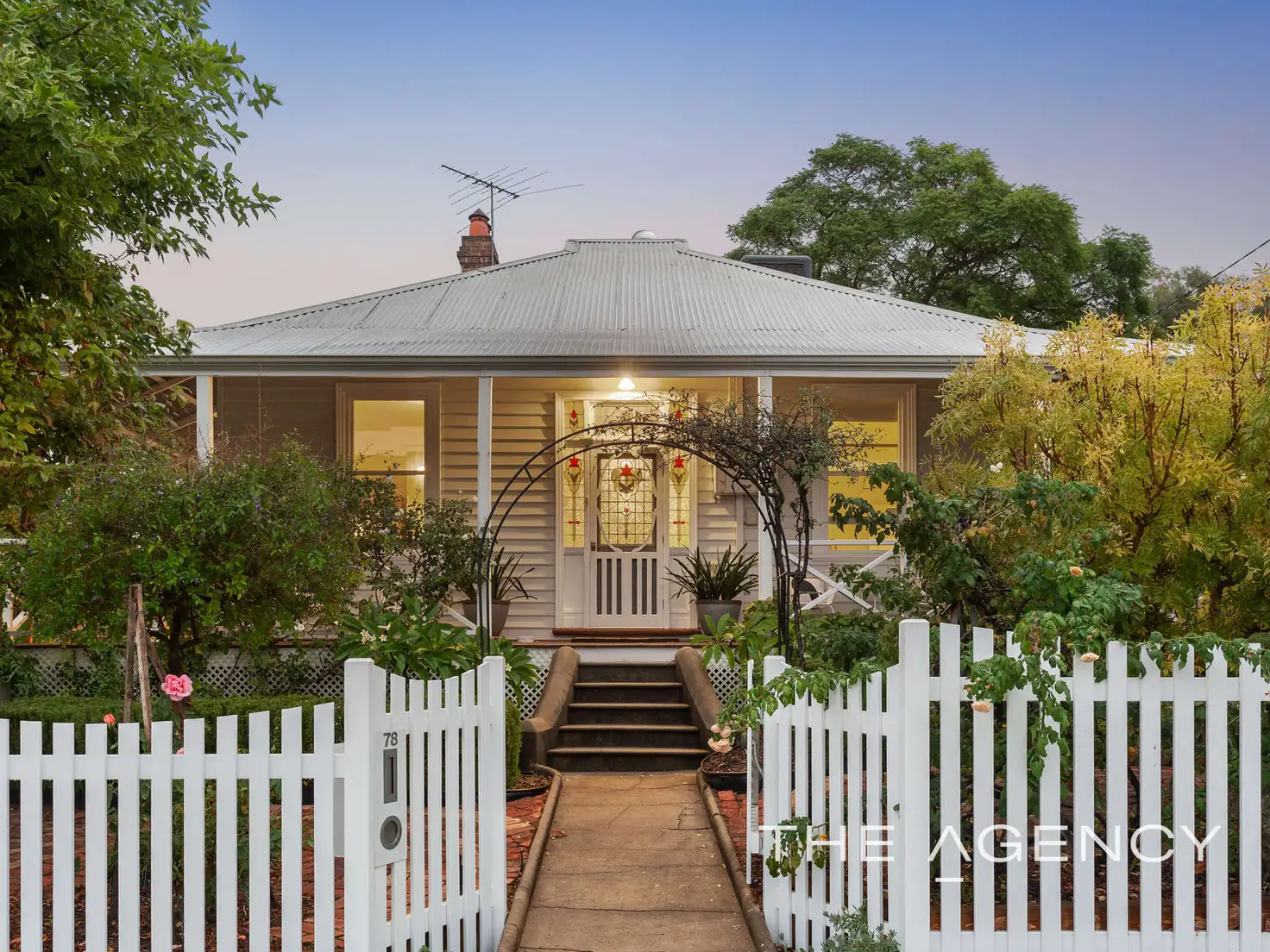


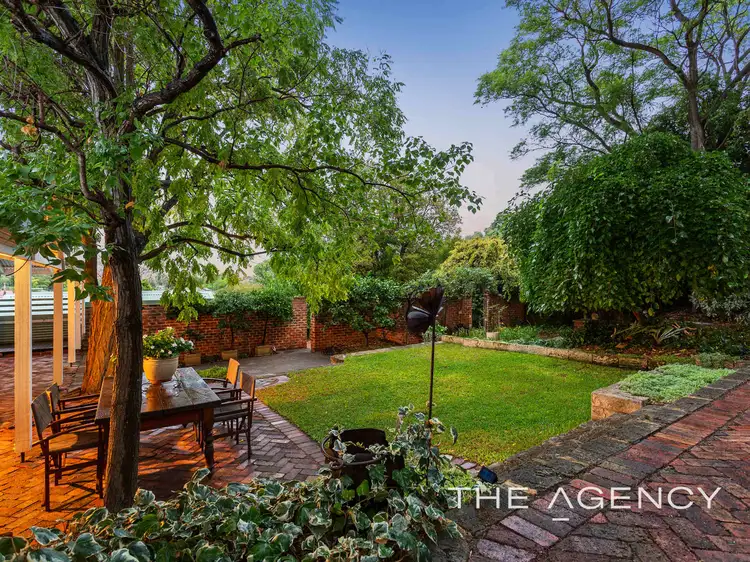
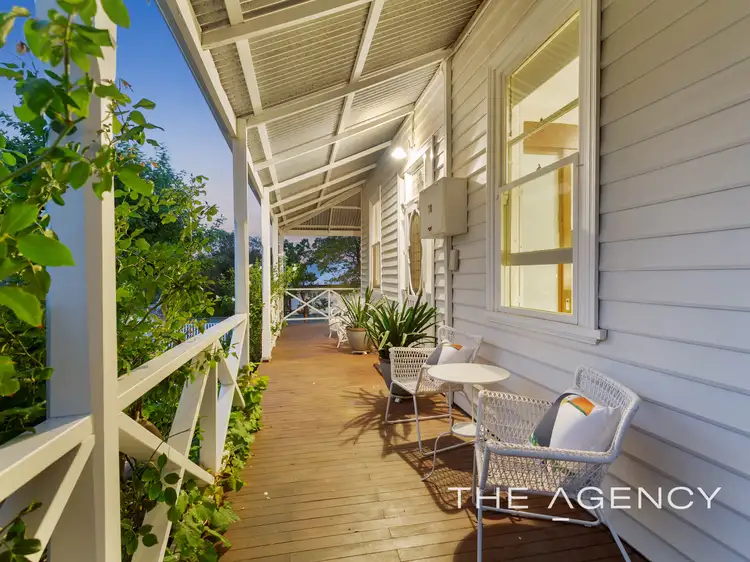
+25
Sold
78 Wilson Street, Bassendean WA 6054
Copy address
Price Undisclosed
- 3Bed
- 2Bath
- 2 Car
- 972m²
House Sold on Mon 1 Jul, 2019
What's around Wilson Street
House description
“"Argyle" (circa 1916)”
Property features
Land details
Area: 972m²
Interactive media & resources
What's around Wilson Street
 View more
View more View more
View more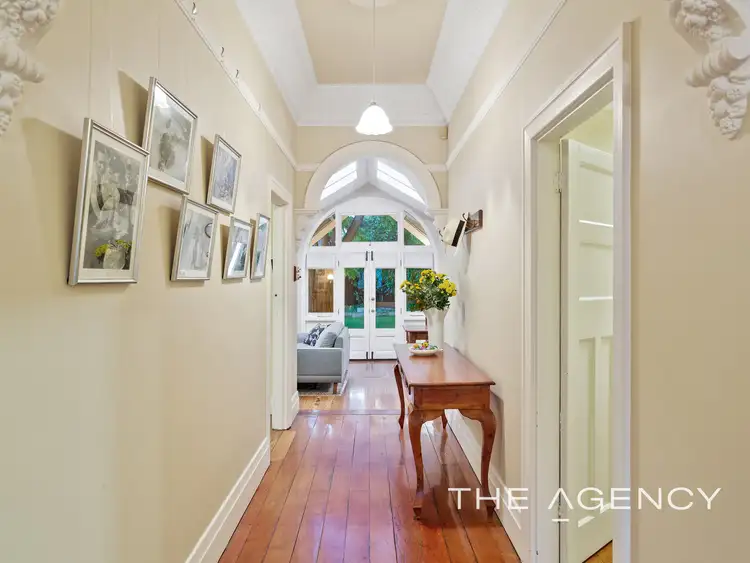 View more
View more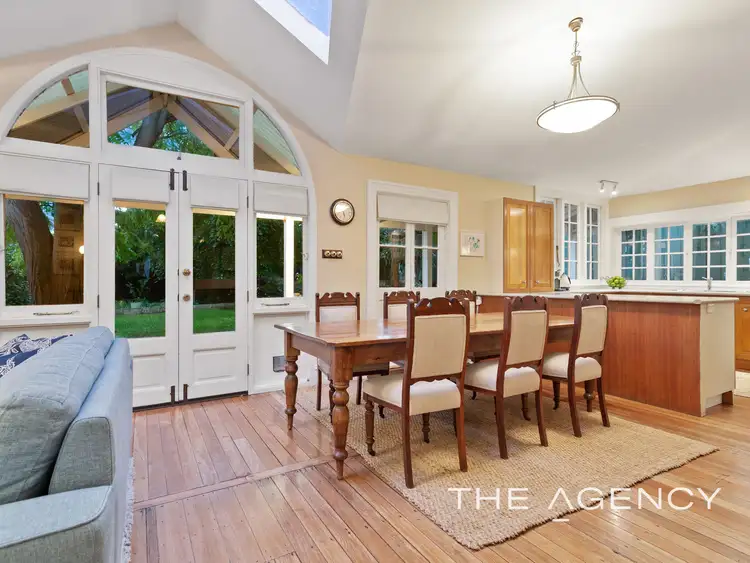 View more
View moreContact the real estate agent

Patrick Harper
The Agency Perth
0Not yet rated
Send an enquiry
This property has been sold
But you can still contact the agent78 Wilson Street, Bassendean WA 6054
Nearby schools in and around Bassendean, WA
Top reviews by locals of Bassendean, WA 6054
Discover what it's like to live in Bassendean before you inspect or move.
Discussions in Bassendean, WA
Wondering what the latest hot topics are in Bassendean, Western Australia?
Similar Houses for sale in Bassendean, WA 6054
Properties for sale in nearby suburbs
Report Listing
