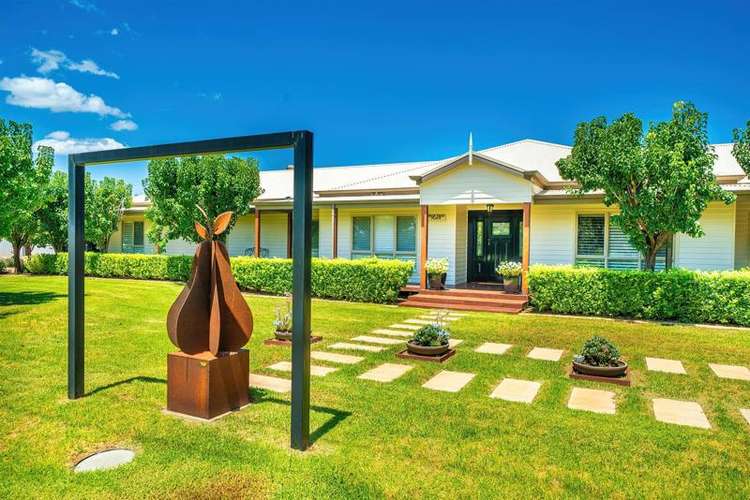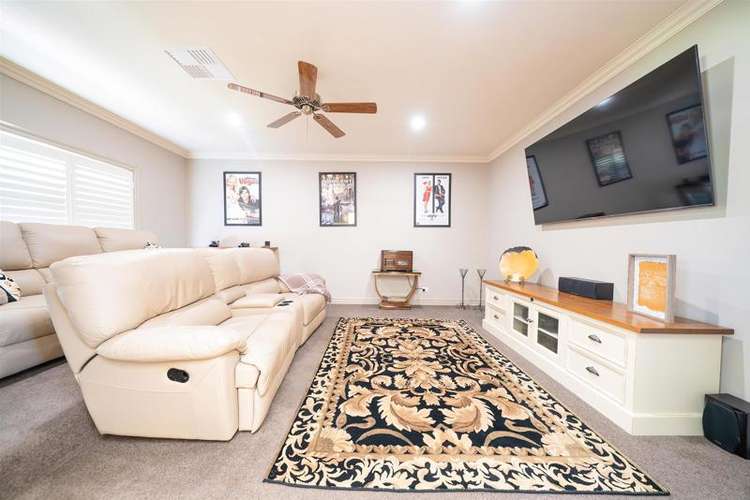Price on Application
4 Bed • 2 Bath • 2 Car • 4007m²
New








780-790 San Mateo Avenue, Mildura VIC 3500
Price on Application
Home loan calculator
The monthly estimated repayment is calculated based on:
Listed display price: the price that the agent(s) want displayed on their listed property. If a range, the lowest value will be ultised
Suburb median listed price: the middle value of listed prices for all listings currently for sale in that same suburb
National median listed price: the middle value of listed prices for all listings currently for sale nationally
Note: The median price is just a guide and may not reflect the value of this property.
What's around San Mateo Avenue

House description
“PEAR TREE PLACE”
A home! A retreat! An entertainers delight, nestled amongst the ornamental Pear trees resplendent each season of the year, making Pear Tree Place the ultimate dream home.
Magnificent proportions from the landscaping, shedding, and of course the dream residence that exceeds excellence, grand designs and luxurious finishes making Pear Tree Place a must see for anyone looking for the home that has everything on the wish list, aswell as a surprise at every turn.
Inspiring street appeal, breathtaking kitchen features stunning Caeser stone island bench, timeless Hamptons inspired cabinetry, A grade Smeg appliances, fabulous butlers pantry, gorgeous open plan living, home theatre, home office, endless character and charm ensures supreme liveability.
Four spacious bedrooms all with walk in robes, master bedroom and retreat offering stunning feature wall, ensuite, his and hers walk in robes and a beautiful outlook to the green leafy landscaped lawn and garden.
The all seasons fully enclosed entertainment area with peaceful outlook over a vineyard will make you feel like you're in Tuscany every day. From the morning coffee enjoying the glorious sun, to the 5pm Wine down or a soothing spa, this area will be the hub of this home's lifestyle.
The oversized driveway, along with additional carparking leads to a large two car garage with polished concrete floor, with entry into the laundry and direct access to the butlers pantry. Multiple storage options are a feature of this home.
Ultimate shedding for storage, business, home for plant & equipment, along with brilliant retro inspired bar / mancave to showcase your toys. Separate driveways and dual yard access means you can run a business from home without interrupting family lifestyle.
Shedding also includes a fully self-contained two-bedroom unit perfect for extended family, sensational teens retreat or rental.
Amazing, Outstanding, Immaculate.
This home is one of sheer elegance, beauty, impeccable quality and offers the ultimate lifestyle.
Inspection is an absolute must for buyers wanting the dream home on the city fringe.
Special Features, Fittings, Inclusions below:
4004sqm allotment.
50 sqm of living total building 548sqm.
Dual SMEG Ovens, Dual Dishwashers, Dual Sinks, Coffee Machine.
Reverse Cycle Heating & Cooling, plus Ceiling Fans in every room.
Surround Sound Living & Alfresco rooms.
Ducted Vacuum System.
Solar 6.8 KW
Shed Size 25M X 12.5 M, High Clearance, Hoist, Racking
Stunning Oak Floorboards & Merbau Timber Decking, Sweeping Verandas.
10 Person Spa
Solar 6.8 KW
Shed Size 25M X 12.5 M, High Clearance, Hoist, Racking
Automatic Watering System & 23500 Lt Rainwater Tank with pump.
Town Water.
Fully Fenced, Secure Yard, Sensor Lights, Security System.
Land details
Documents
What's around San Mateo Avenue

Inspection times
 View more
View more View more
View more View more
View more View more
View moreContact the real estate agent

Ryan Tierney
Tierney Real Estate - Tierney Real Estate
Send an enquiry

Nearby schools in and around Mildura, VIC
Top reviews by locals of Mildura, VIC 3500
Discover what it's like to live in Mildura before you inspect or move.
Discussions in Mildura, VIC
Wondering what the latest hot topics are in Mildura, Victoria?
Similar Houses for sale in Mildura, VIC 3500
Properties for sale in nearby suburbs

- 4
- 2
- 2
- 4007m²