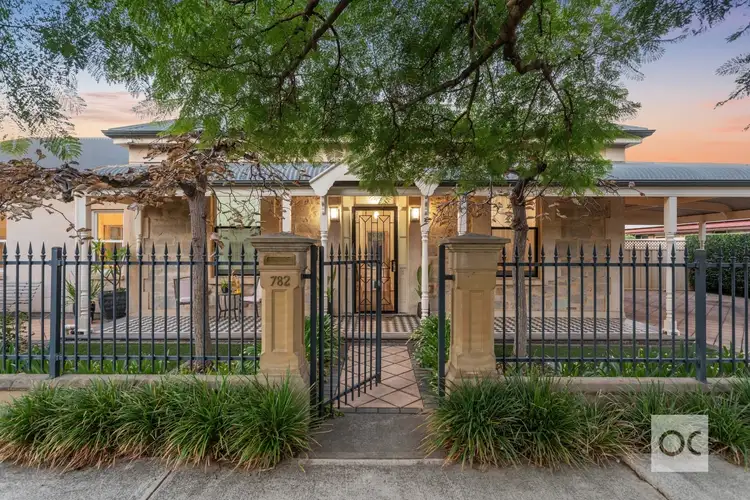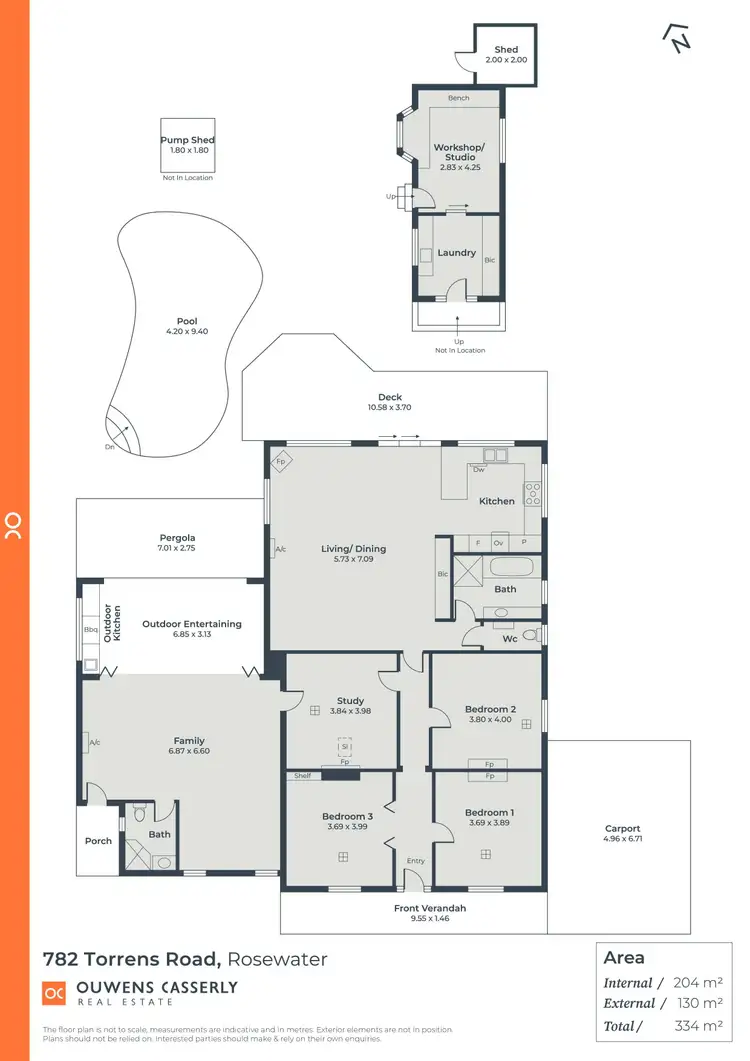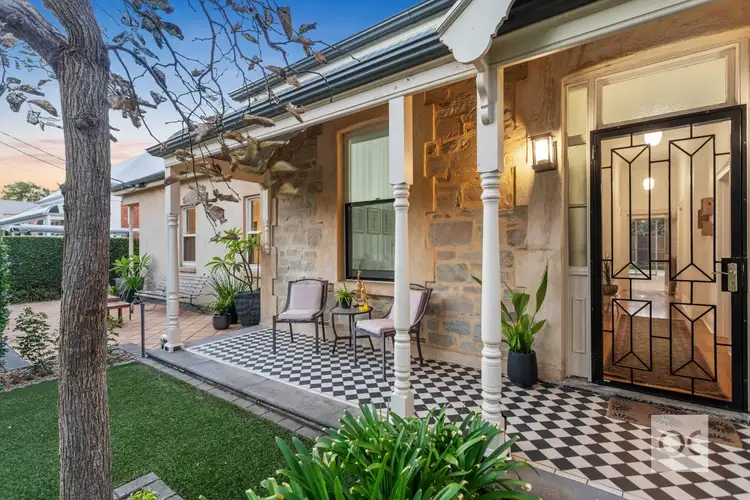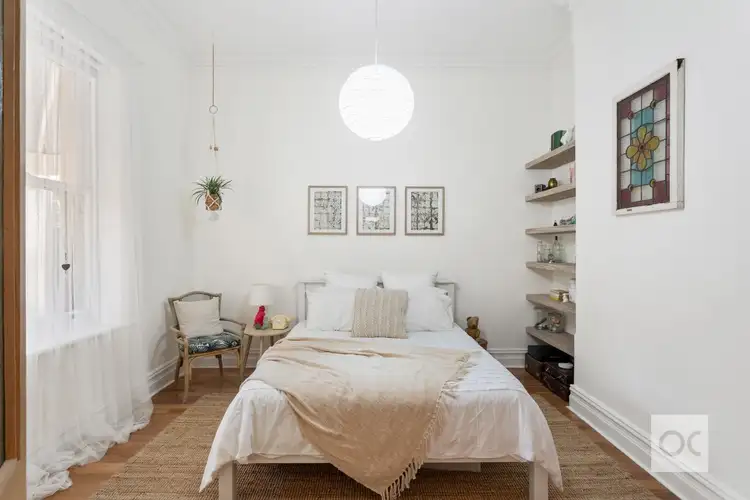Offers Close Monday 6th May, 2pm
Welcome to this stunningly restored and versatile residence nestled on an expansive 820sqm block, exuding historic charm and modern elegance. Step onto the front veranda and be transported to the captivating ambiance of the 1920s, with exquisite tiles welcoming you into a fresh, bright interior designed for contemporary living.
Spanning an impressive 334sqm, this residence offers flexible living and accommodation options, ideal for single or dual-family arrangements. The bathrooms boast quality fixtures, including frameless showers and separate bathtubs, while the gourmet kitchen features engineered stone counters and sleek handleless upper cabinets, catering to culinary enthusiasts.
Admire the high ceilings adorned with ornate cornices, and revel in the character of two of the three bedrooms boasting decorative fireplaces. The study, or additional bedroom, features a functioning fireplace for added appeal. Two spacious living areas, one leading to an outdoor entertainment space with a second bathroom, and another adorned with a fan forced combustion fireplace, provide ample room for relaxation.
Open the bifold doors to reveal a sprawling outdoor entertaining area overlooking a sparkling blue swimming pool and landscaped grounds. With a full stainless steel and granite topped barbecue setup and sheltered dining area, you'll enjoy alfresco dining year-round. The expansive yard offers plenty of space for children and pets to play on the lush lawn, complemented by extensive and engineered eco timber decks for outdoor enjoyment.
Discover the convenience of multiple living spaces, including a workshop/studio and a separate large laundry, perfect for hobbies and practical needs. Embrace the beauty of the established gardens, privacy hedges, and additional garden and pool sheds, enhancing the tranquil atmosphere.
Complete with an attached double carport, this meticulously crafted home offers a seamless blend of historic charm and modern comfort.
Features:
- Historic 1920s charm
- Modern interior renovation
- Flexible to four bedrooms, two bathrooms
- Contemporary kitchen with engineered stone counters
- Decorative fireplaces in two bedrooms
- Functioning fireplace in study
- Two spacious open-plan living areas
- Outdoor entertainment area with built-in BBQ
- Sparkling swimming pool
- Lovely landscaped grounds
- Versatile workshop/studio space
- Separate large laundry room
- Attached double carport
Don't miss the opportunity to make this exquisite property your own and experience a lifestyle of timeless elegance in a prime location.
All information or material provided has been obtained from third party sources and, as such, we cannot guarantee that the information or material is accurate. Ouwens Casserly Real Estate Pty Ltd accepts no liability for any errors or omissions (including, but not limited to, a property's floor plans and land size, building condition or age). Interested potential purchasers should make their own enquiries and obtain their own professional advice.
OUWENS CASSERLY – MAKE IT HAPPEN™
RLA 275403








 View more
View more View more
View more View more
View more View more
View more
