A Stunning Rural Setting!
For a desirable lifestyle with plenty of space for the family, room for your horses, a splendid leafy aspect from every angle and a solid and charming 5 bedroom 2 bathroom residence within 20 minutes of Perth's vibrant CBD, look no further than this sprawling 3.3-acre (approx.) property where a beautiful creek runs through the rear of the block.
Equine heaven awaits you in the form of six fence paddocks, four horse corrals and two huge sheds that can easily be re-converted back into stables if you put your creative mind to work. There is also a large powered workshop shed at the back of the acreage, as well as a fourth "garden" or tool shed and an additional single carport.
The house itself boasts a double carport, but the real highlight is a shimmering below-ground swimming pool that is adjacent to a covered poolside entertaining gazebo. Inside, the floor plan is very functional and includes a sunken carpeted lounge that is reserved for those special occasions and is overlooked by a formal dining room.
The centre of attention is a tiled open-plan family and meals area that sits just off a character kitchen and precedes a massive carpeted games room with a gallery and outdoor access to a delightful rear verandah with a full view of the lush gardens. Enjoying the luxury of its own spacious ensuite bathroom is a commodious master bedroom suite, whilst the sunken fifth bedroom can easily be utilised as a study and features a built-in computer desk, as well as a very pleasant outlook.
Experience the great outdoors in the best way possible. Make this your "forever" home!
Summary Of Features:
- "Rural Composite Zoning" - a fantastic opportunity for the savvy developer or investor to take advantage of a rare zoning with potential commercial applications, including use as a Bed and Breakfast, Garden Centre/Nursery, a Commercial Vehicle Parking Facility, Storage for Heavy Vehciles/Machinery and Family Day Care (all subject to the appropriate approvals)
- 13,367sqm block (approx.)
- Sunken formal lounge room with a brick fireplace, a ceiling rose, fan and outdoor access to the rear verandah
- Carpeted formal dining room with a decorative ceiling rose
- Stylish light fittings to the tiled open-plan family/meals area
- Tiled kitchen with charming timber cabinetry, stylish light fittings, a pantry, dishwasher and electric cooking appliances
- Tiled gallery area within the games room
- Carpeted master bedroom suite with a ceiling rose, bay window, "his and hers" double built-in wardrobes, double French doors opening out to a private and gated patio courtyard, a lush outlook and a large ensuite, comprising of a bubbling corner spa bath, a shower, twin vanities and powder-room access
- 2nd carpeted bedroom, adjacent to the master ensemble
- Carpeted 3rd and 4th bedrooms with built-in robes
- 5th bedroom or study is also carpeted for comfort
- Separate bath and shower in a practical main bathroom, along with toilet access
- The laundry also has access into the second toilet and features built-in storage, as well as outdoor access
- Linen press
- Double-door entrance
- Tiled entry hall
- Beautiful French doors and windows throughout
- Ducted and zoned reverse-cycle air-conditioning
- Security alarm system
- Insulation
- Mains reticulation to garden surrounding house
- Five horse-power bore reticulation
- Electric hot water system
- Outdoor pool lighting
- Close proximity to all of your everyday amenities, including schools, shopping and public transport
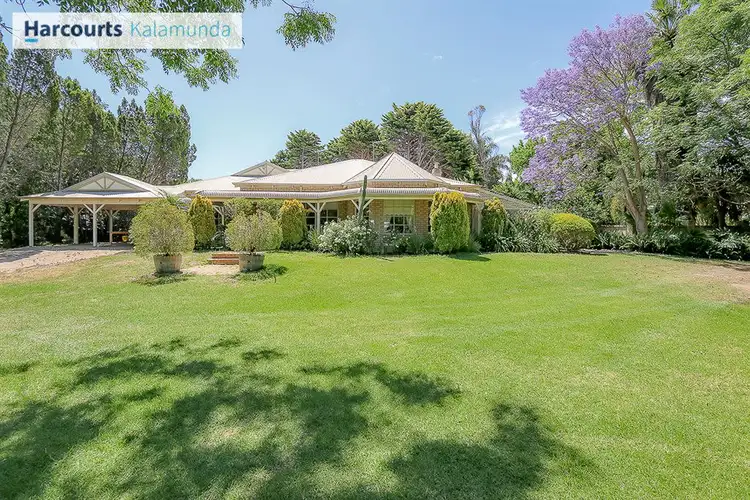
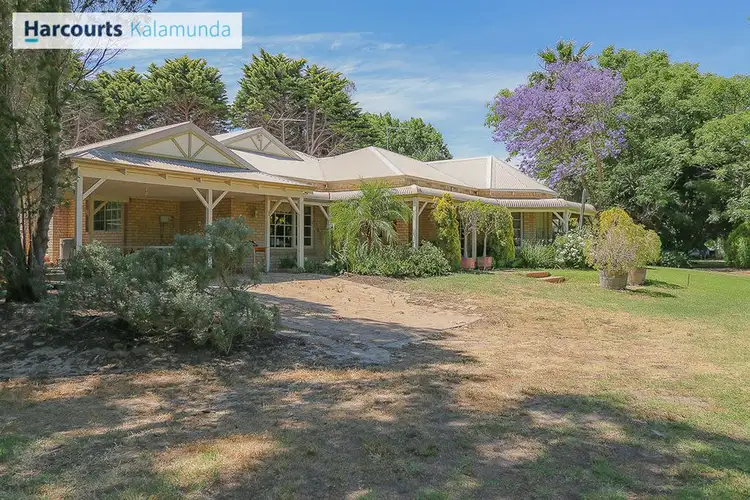
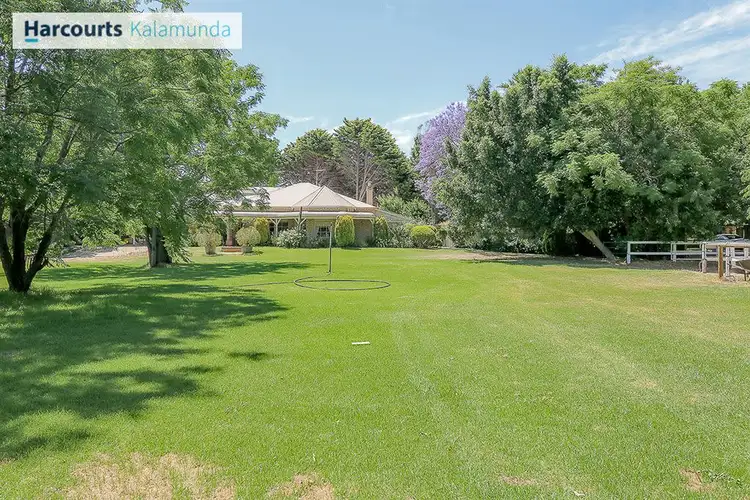
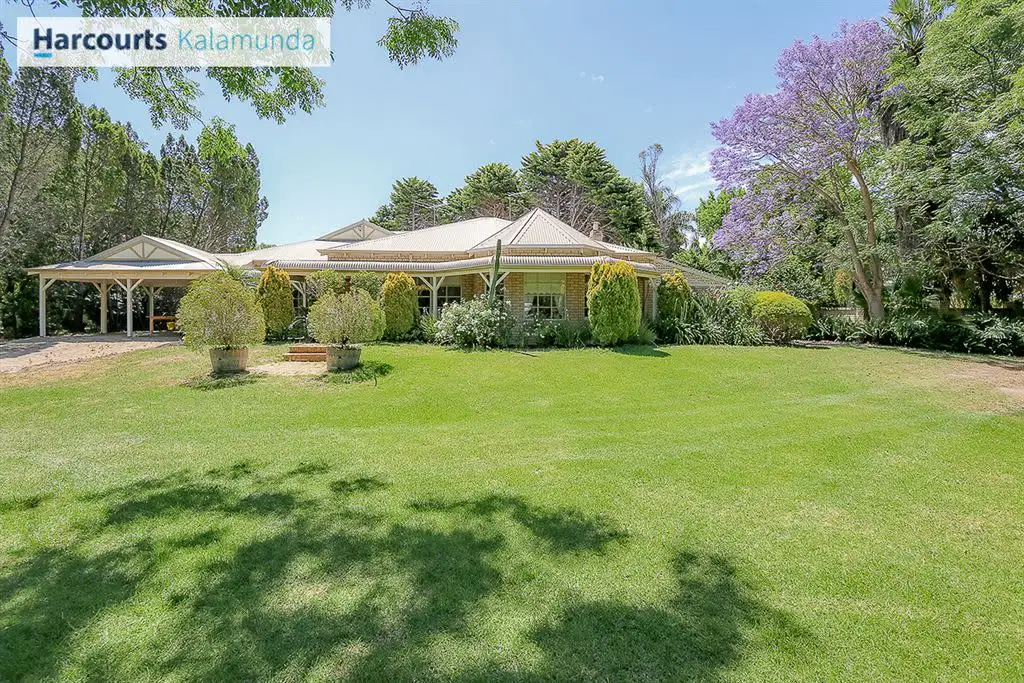


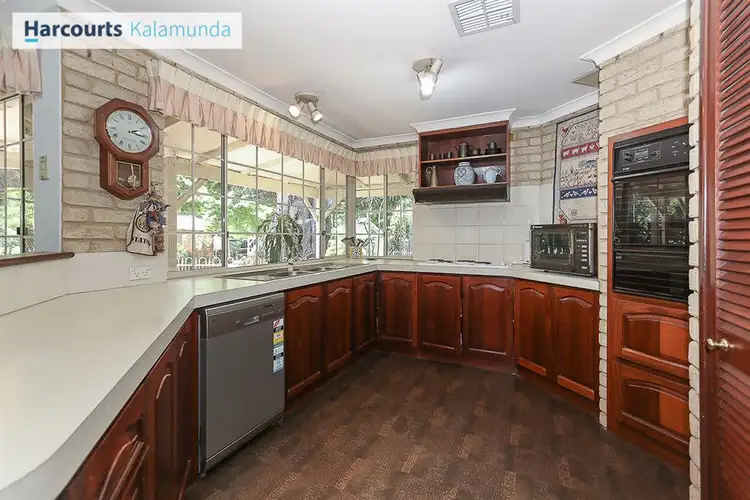
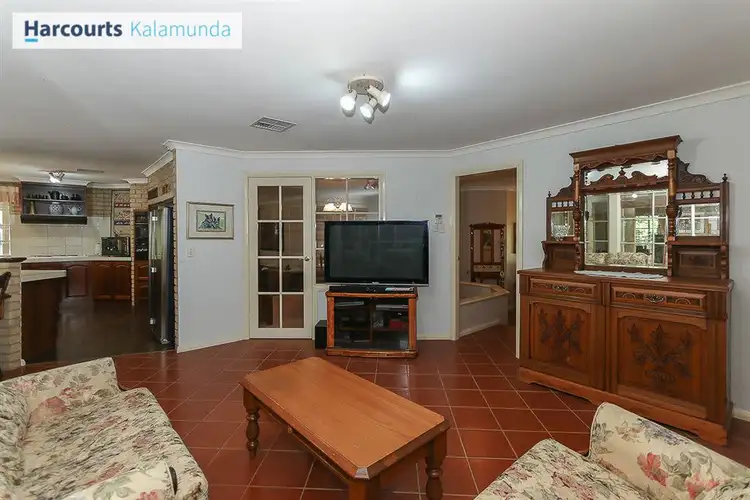
 View more
View more View more
View more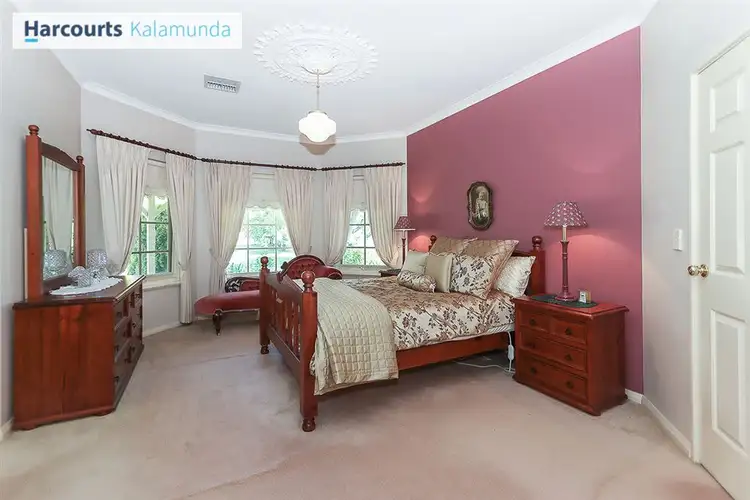 View more
View more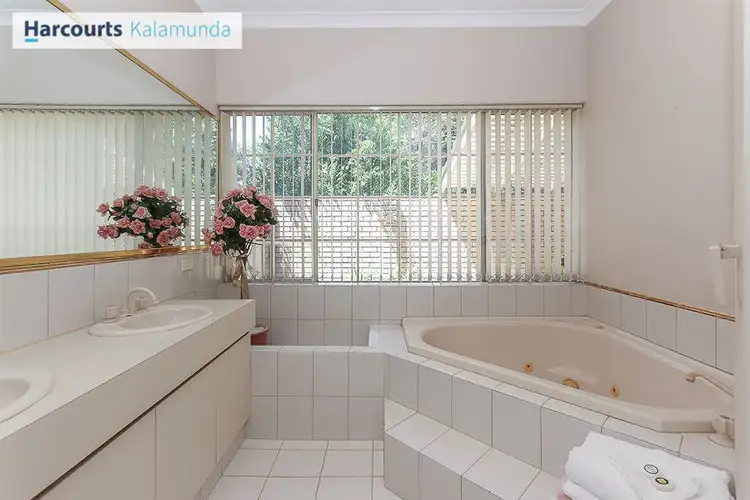 View more
View more
