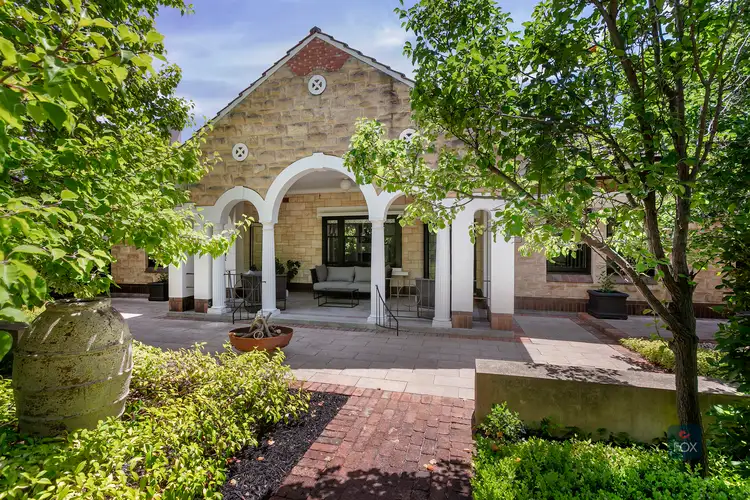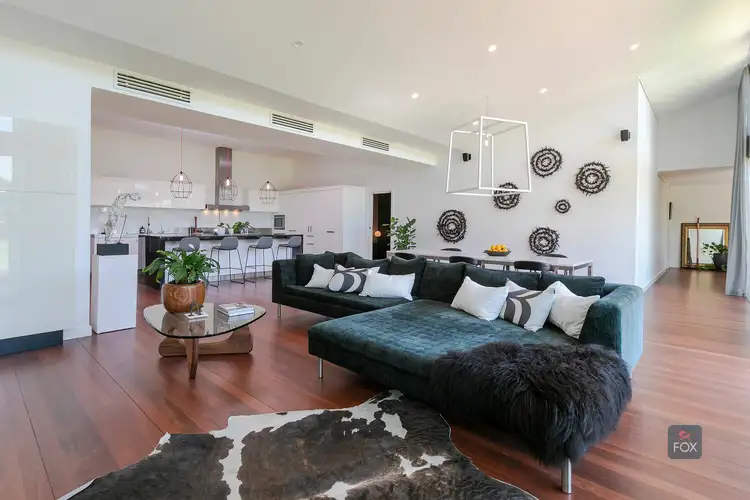Price Undisclosed
5 Bed • 3 Bath • 2 Car • 1748m²



+25
Sold





+23
Sold
78a Fisher Street, Fullarton SA 5063
Copy address
Price Undisclosed
- 5Bed
- 3Bath
- 2 Car
- 1748m²
House Sold on Tue 19 Mar, 2024
What's around Fisher Street
House description
“Exciting, beautifully presented 1930s residence with unparalleled appeal on superb land holding 1748sqm approx.”
Land details
Area: 1748m²
Interactive media & resources
What's around Fisher Street
 View more
View more View more
View more View more
View more View more
View moreContact the real estate agent

Candy Bennett
Fox Real Estate
0Not yet rated
Send an enquiry
This property has been sold
But you can still contact the agent78a Fisher Street, Fullarton SA 5063
Nearby schools in and around Fullarton, SA
Top reviews by locals of Fullarton, SA 5063
Discover what it's like to live in Fullarton before you inspect or move.
Discussions in Fullarton, SA
Wondering what the latest hot topics are in Fullarton, South Australia?
Similar Houses for sale in Fullarton, SA 5063
Properties for sale in nearby suburbs
Report Listing
