$1,650,000
5 Bed • 3 Bath • 2 Car • 334m²
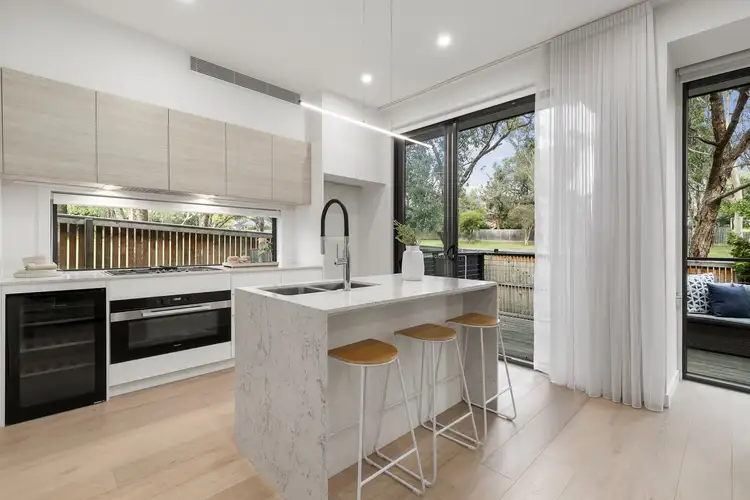
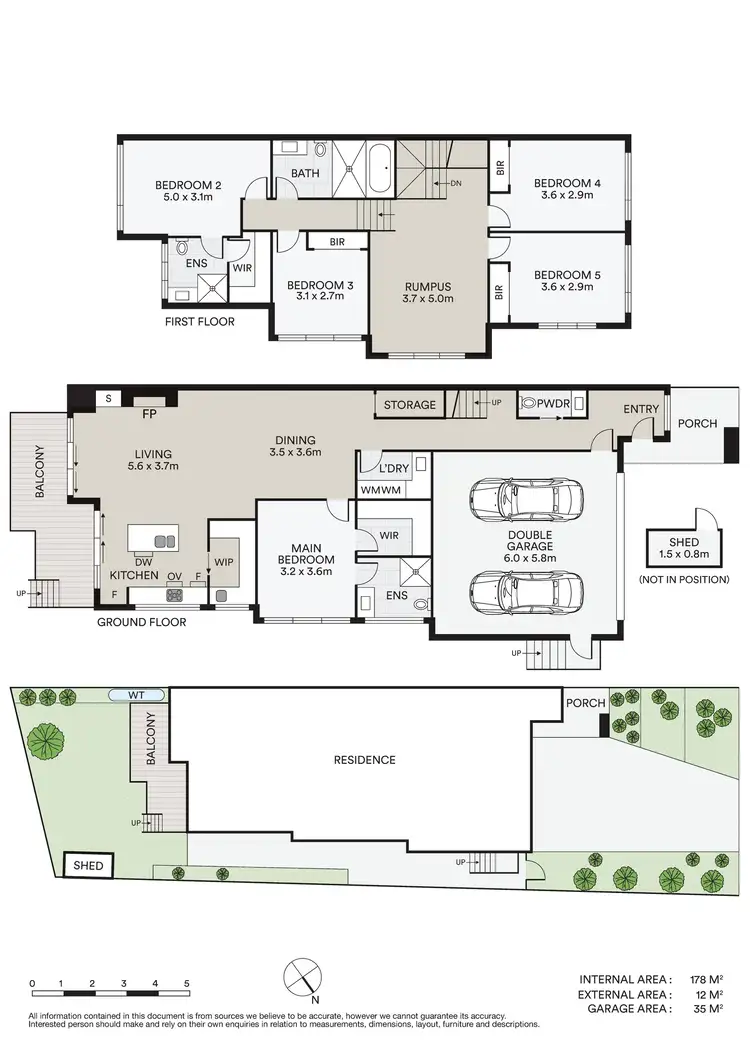

+8
Sold
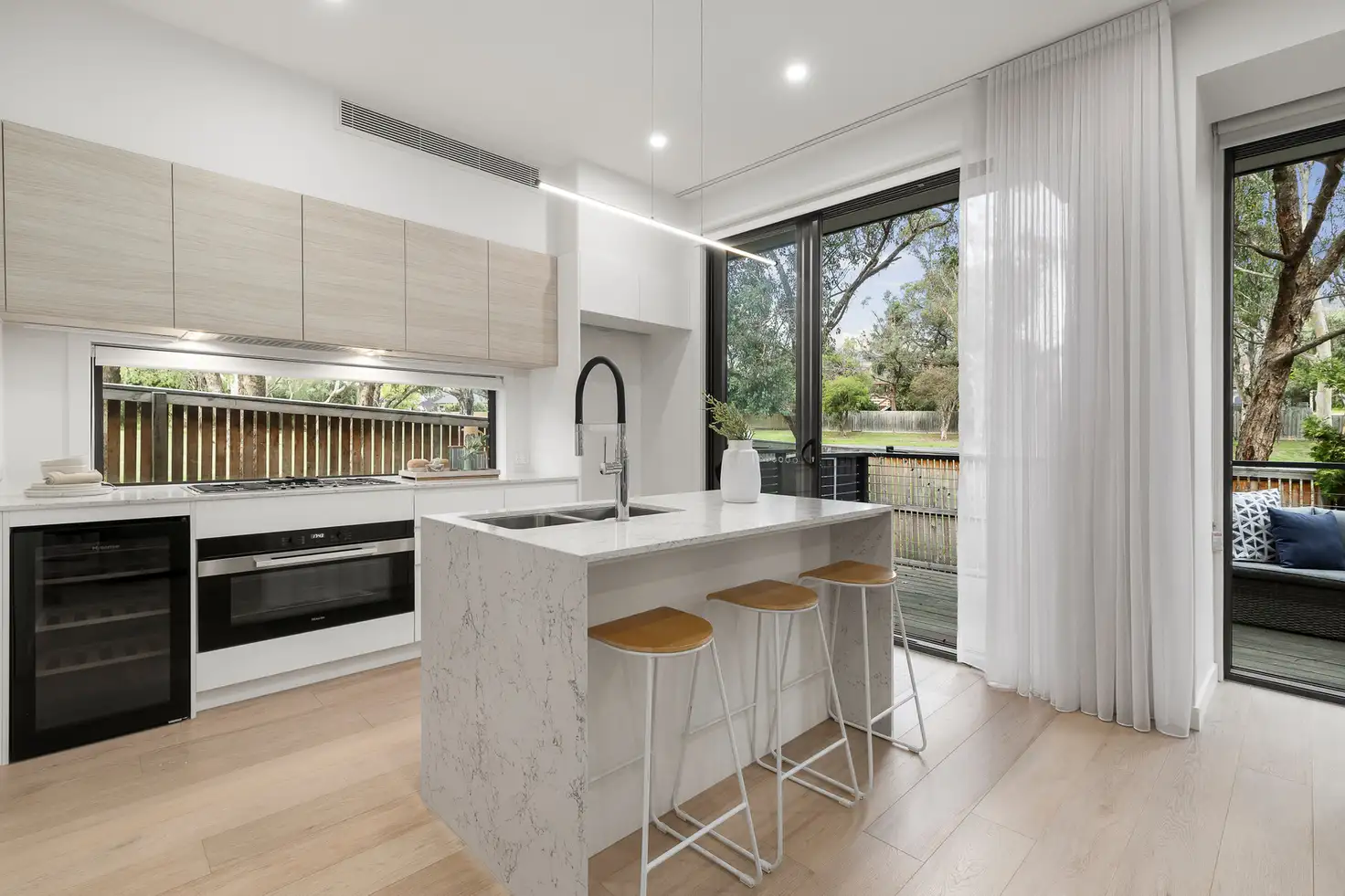



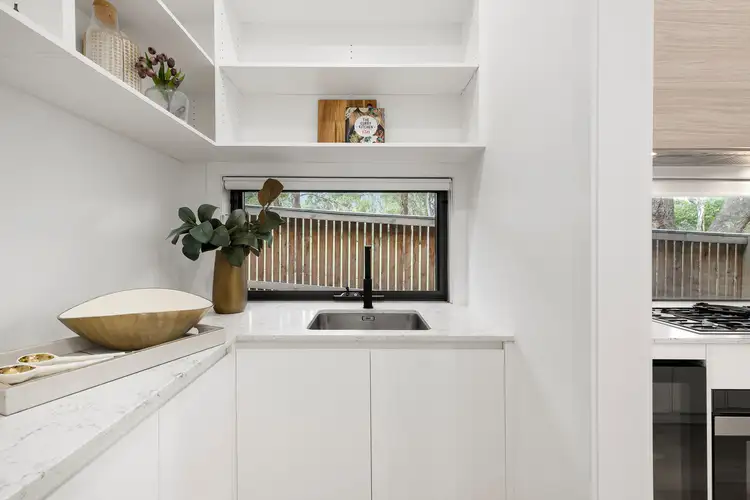
+6
Sold
78A St Clems Road, Doncaster East VIC 3109
Copy address
$1,650,000
What's around St Clems Road
Townhouse description
“A Showcase of Sophisticated Style Opposite Parkland”
Property features
Land details
Area: 334m²
Documents
Statement of Information: View
Interactive media & resources
What's around St Clems Road
 View more
View more View more
View more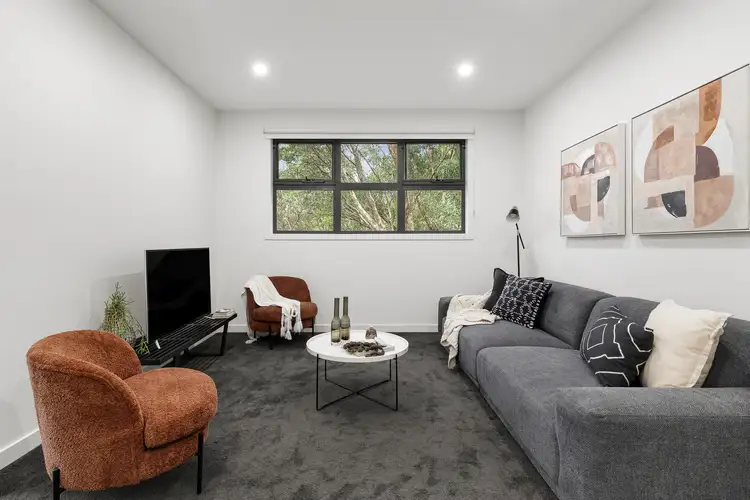 View more
View more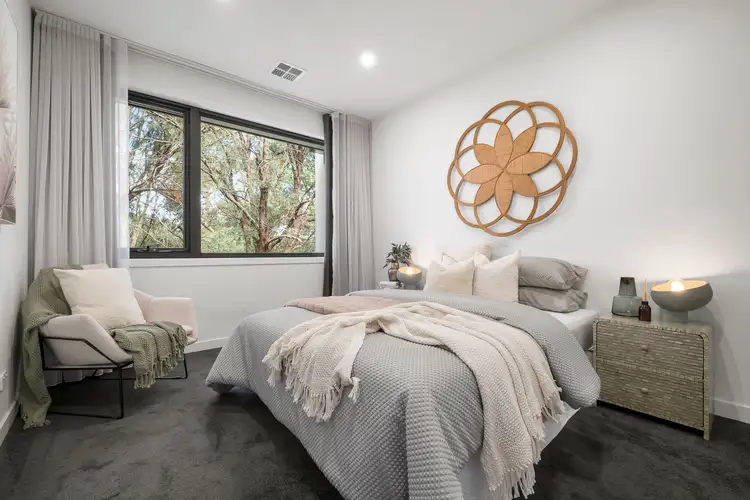 View more
View moreContact the real estate agent

Edison Kong
McGrath - Doncaster
0Not yet rated
Send an enquiry
This property has been sold
But you can still contact the agent78A St Clems Road, Doncaster East VIC 3109
Nearby schools in and around Doncaster East, VIC
Top reviews by locals of Doncaster East, VIC 3109
Discover what it's like to live in Doncaster East before you inspect or move.
Discussions in Doncaster East, VIC
Wondering what the latest hot topics are in Doncaster East, Victoria?
Similar Townhouses for sale in Doncaster East, VIC 3109
Properties for sale in nearby suburbs
Report Listing
