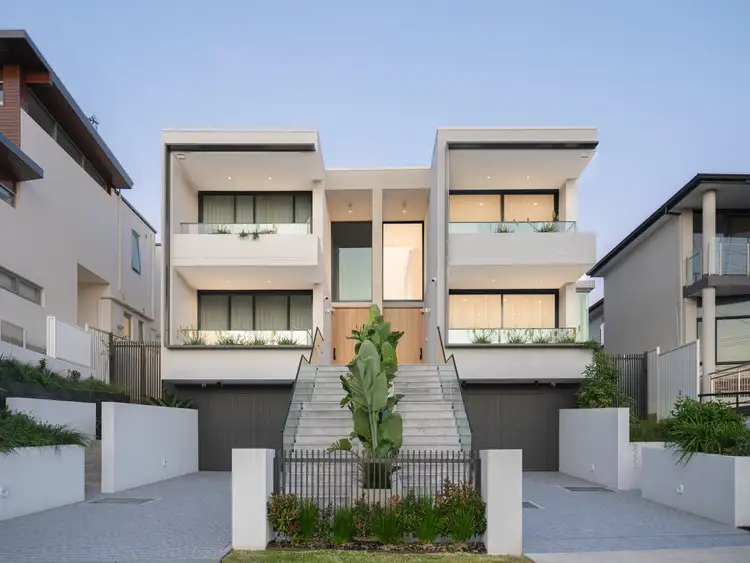Occupying a commanding position on the elevated side of the street with sweeping water views, this newly built architect-designed duplex delivers a perfect fusion of contemporary sophistication, high-end finishes, and versatile living. Showcasing a full-brick and concrete construction, every detail reflects exceptional quality and thoughtful design for a refined lifestyle.
The ground floor welcomes you with an abundance of natural light and an expansive open-plan layout, ideal for those who love to entertain. At the heart of the home lies the luxurious gourmet kitchen, highlighted by a show-stopping oversized Taj Mahal natural stone island with built-in charging pod and breakfast bar. Equipped with Bosch appliances including a double oven, gas cooktop, integrated dishwasher, and a full butler’s pantry, this space is designed for both function and style.
Soaring 6.5m ceilings and automated sheer curtains create an elegant sense of space in the living area, which opens effortlessly to a private alfresco haven via commercial-grade sliding doors. This outdoor retreat is complete with a built-in BBQ, sink, and weather-sensitive automated louvres — perfect for year-round enjoyment.
A flexible fifth bedroom or second living zone with its own ensuite and private balcony is also located on the entry level, alongside a sleek oversized laundry fitted with modern appliances, and a stylish powder room with a stunning stone feature wall.
Upstairs, four generously sized bedrooms are complemented by a contemporary main bathroom. The master retreat enjoys its own private balcony with peaceful water views, a walk-in wardrobe, and a luxe ensuite, while the rear fourth bedroom provides the option for a media room or additional living space if desired.
A standout feature of the home is the expansive 5-car garage with internal access, ducted air conditioning, and integrated TV/data points — perfect for a gym, home office, or additional recreational space. Other premium inclusions throughout the property are a striking American oak staircase, engineered hardwood flooring, full home automation, facial recognition keyless entry, CCTV security, and Daikin multi-zone ducted air conditioning.
Perfectly positioned just moments from local schools, cafes, parks, and the waterfront with boat ramp access, this exceptional home offers low-maintenance luxury living in a tightly held and highly sought-after location.








 View more
View more View more
View more View more
View more View more
View more
