Stylish modern quality abounds right throughout this impressive 4 bedroom 2 bathroom family home where immaculate attention-to-detail meets a multitude of living and entertainment options - both inside and out.
Doubling as the ultimate "relaxation wing" is a sublime king-sized master-bedroom suite where a feature barn-style sliding door services both the fitted walk-in wardrobe and a separate parents' retreat/sitting room, directly opposite a huge fully-tiled ensuite bathroom with a walk-in rain shower (with a feature shower-hose), a free-standing bathtub, a separate toilet and separate "his and hers" twin stone vanities.
Also at the front of the house, a versatile lounge room-come-home office can be shut off from everything else and has gorgeous white plantation window shutters that can be adjusted to capitalise on splendid inland views in the distance. Preceding the minor sleeping quarters is an airy open-plan family, dining and kitchen area with sparkling stone bench tops, a breakfast bar for casual meals, double sinks, glass splashbacks, a walk-in pantry (with more stone counter tops), a stainless-steel Asko dishwasher, a Westinghouse range hood and stainless-steel five-burner-gas-cooktop and oven appliances of the same brand.
At the rear, there is heaps of extra room to entertain around a shimmering below-ground swimming pool that itself provides a picturesque backdrop to a fabulous outdoor alfresco - complete with its own bar nook, pull-down cafe blinds for full enclosure and a trickling water feature to help set the mood. The rest of the backyard is more than spacious and has its own lovely lawn area for the kids and pets to take full advantage of, alongside a firepit and built-in benched seating in the corner.
You will absolutely love this property's magnificent elevated location, nestled within a tranquil street and so very close to the sprawling Landsdale Park, Darch Plaza Shopping Centre, the Kingsway Bar & Bistro, Ashdale Primary School, Ashdale Secondary College, Kingsway Christian College, Kingsway City Shopping Centre, Kingsway Indoor Stadium, public transport, the freeway, our pristine northern coastline and so much more. There truly is no better place to call home!
Other features include, but are not limited to;
- Wide feature entry/security door
- High ceilings throughout
- Quality low-maintenance timber-look floor tiles
- Alfresco and side-garden access, from the main living space
- Feature barn-style sliding door to the minor sleeping quarters, with the front lounge/office also boasting double barn-style sliders of its own
- Huge 2nd/3rd/4th bedrooms with full-height mirrored built-in robes
- 3rd bedroom overlooking the yard
- 4th bedroom with views of the pool
- Light and bright main family bathroom with a shower, separate bathtub, stone vanity and under-bench storage
- Functional laundry with tiled splashbacks, outdoor access and ample storage - inclusive of over-head and under-bench cupboards and a full-height triple-door sliding linen press
- Powder room with a stone vanity
- Hallway cloak cupboard and (huge) walk-in linen press
- Thick 5mm glass to windows
- Extra-height doors
- Solar-power panels
- Ducted and zoned reverse-cycle air-conditioning
- Automatic security roller shutters to the 2nd/3rd/4th bedroom windows
- Feature down lights
- Feature skirting boards
- Security doors
- Gas hot-water system
- Reticulation
- Glass pool fencing
- Large remote-controlled double lock-up garage with internal shopper's entry and a huge powered workshop/storage area
- Side tool shed
- Two handy side-access areas (one slightly wider with double gates)
- 674sqm (approx.) block with ample driveway parking space
- Completed in 2015 (approx.) - by Ideal Homes
Disclaimer - Whilst every care has been taken in the preparation of this advertisement, all information supplied by the seller and the seller's agent is provided in good faith. Prospective purchasers are encouraged to make their own enquiries to satisfy themselves on all pertinent matters.
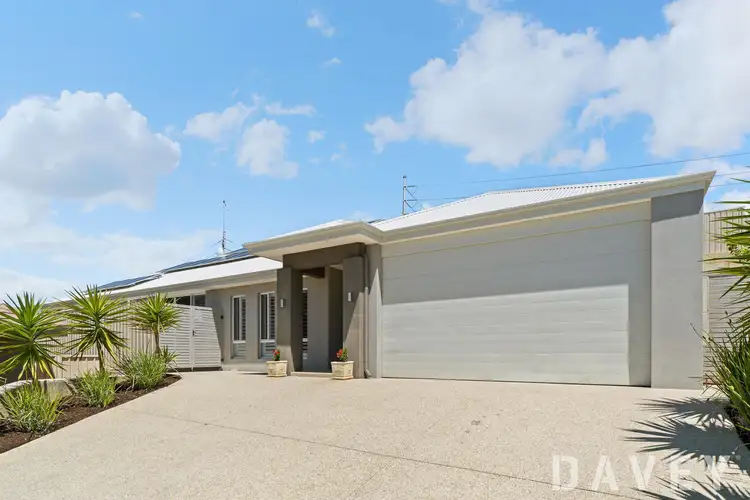
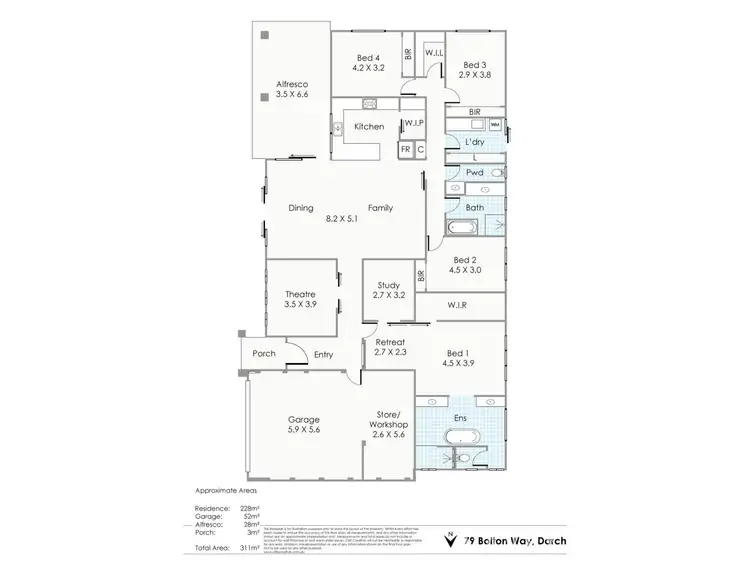
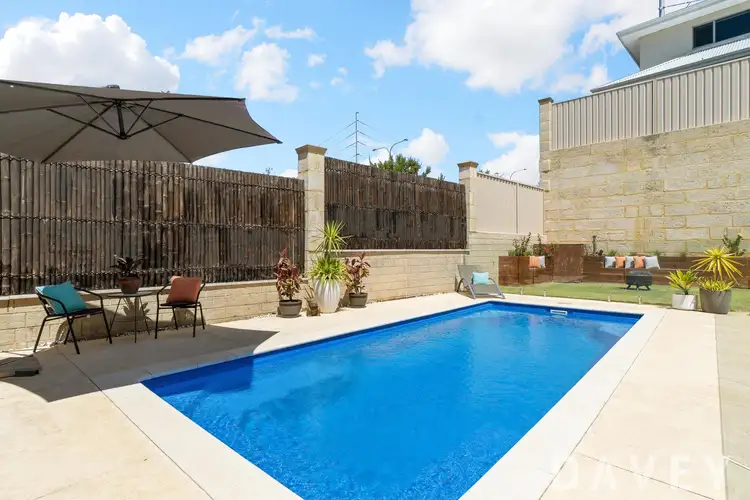
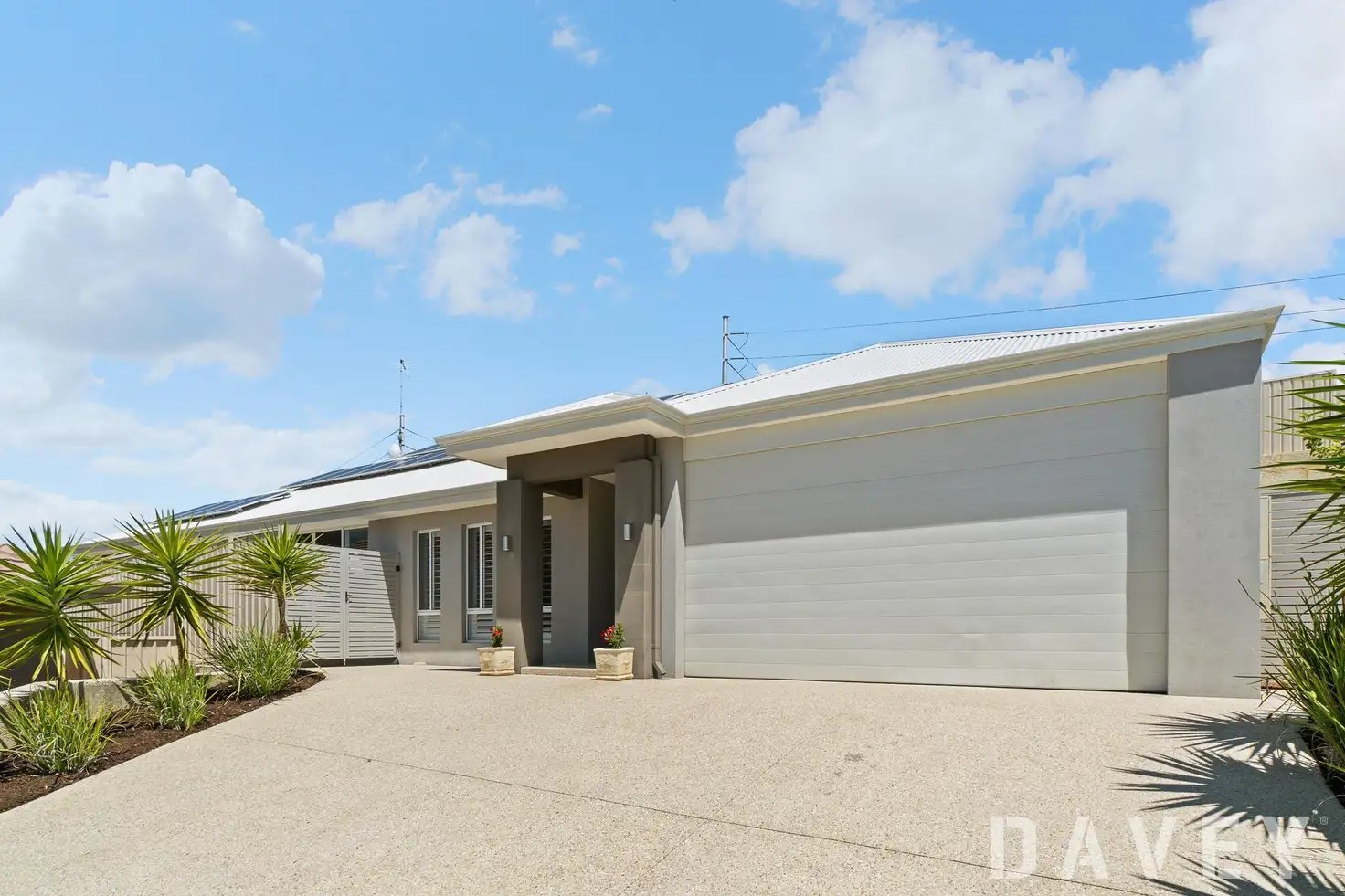


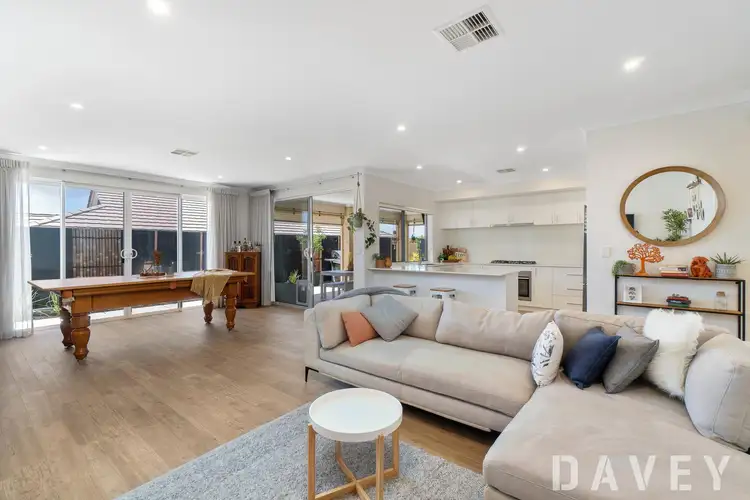
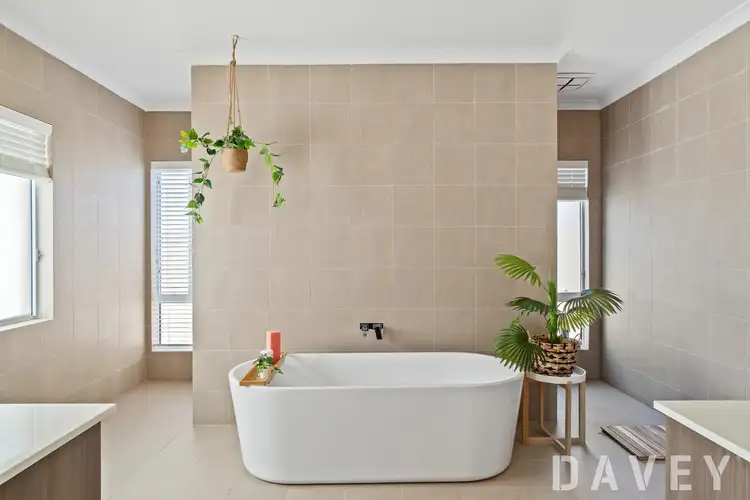
 View more
View more View more
View more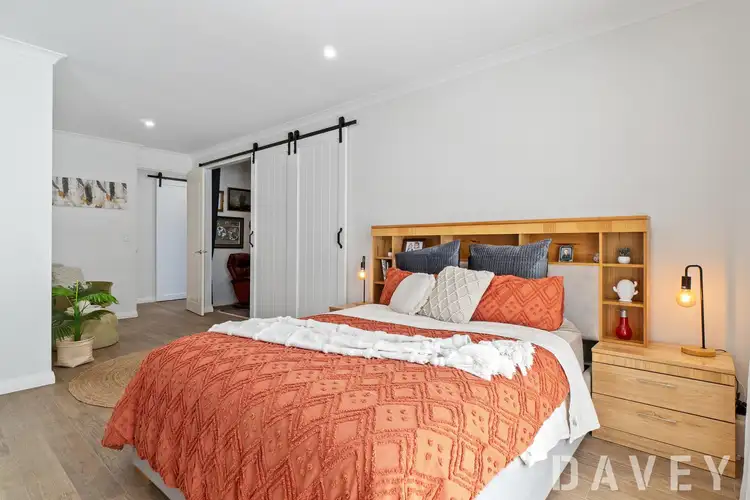 View more
View more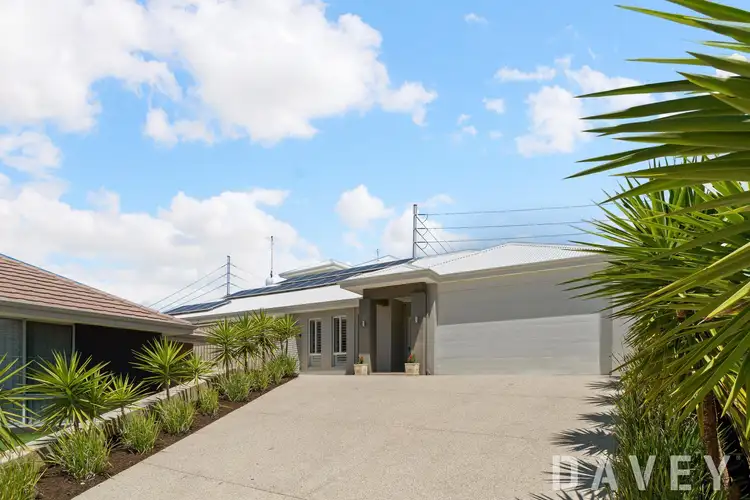 View more
View more

