Built in 1933 and beautifully reimagined for contemporary life, this classic weatherboard home tells a story of craftsmanship and care. Every inch has been thoughtfully upgraded, not just where you can see it, but where it really counts. Behind the scenes, new aluminium windows throughout, full re-wiring, under-turf drainage and a quality 10kW solar system bring lasting peace of mind.
The rear of the home opens wide to embrace that indoor–outdoor lifestyle we all crave. Throw open the doors and let your days unfold on the timber deck, the mineral spa bubbling away, a cheeseboard within reach, and a sunset glass of wine resting on the ledge. Fire up the barbecue, cue the music, and entertain under the soft glow of festoon lights as the evening drifts in. It's the kind of space that draws people together. Long lunches that roll into dinner, quiet Sunday mornings, and everything in between.
Set on a deep 50.29m block, classified low risk for flooding under NCC guidelines, the property adjoins a 3m laneway owned by the Merewether Estate. The current owner has discussed the potential to purchase this additional strip of land, around 150sqm, offering scope to transform the home to a 4bed, 3bath, with potential for home office and multiple off street parking including a 11m x 7m shed that is perfect for a vintage car, workshop, weekend projects or even a possible teenage retreat.
From here, you're minutes from everything that makes Adamstown living special. Bushwalk or bike through Glenrock, tee off at Merewether Golf Club, enjoy a game or live music at the bowlo, grab your morning latte at Local Customs, then head down for a surf, swim, or lazy afternoon at Merewether Beach and the iconic Ocean Baths. The Junction precinct's cafés and boutiques are just a quick drive away, rounding out that easy coastal lifestyle.
Disclaimer:
All information provided by Wilton Lemke Stewart in the marketing of a property for sale or lease has been sourced from various third-party outlets that we deem reliable. Nonetheless, Wilton Lemke Stewart cannot ensure its absolute accuracy, and we bear no responsibility and disclaim all liability for any errors, omissions, inaccuracies, or misstatements in the information provided. Prospective buyers and tenants are encouraged to conduct their own due diligence and rely on their own investigations. All images, measurements, diagrams, renderings, and data are indicative and for illustrative purposes only, subject to potential changes.
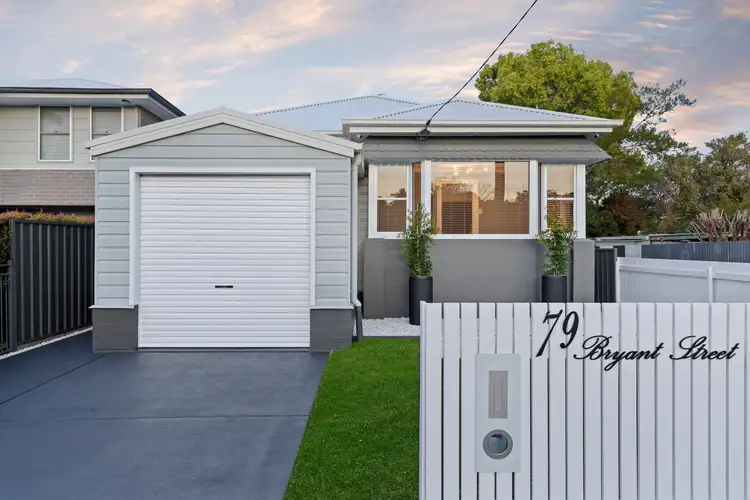
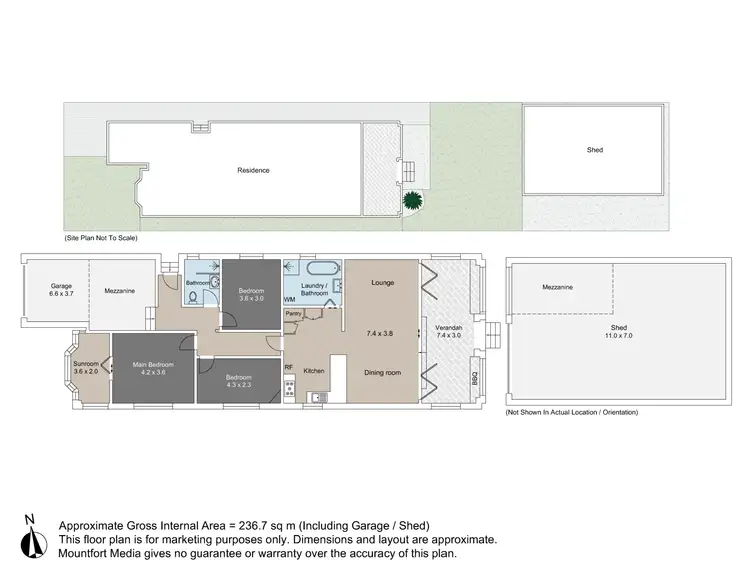
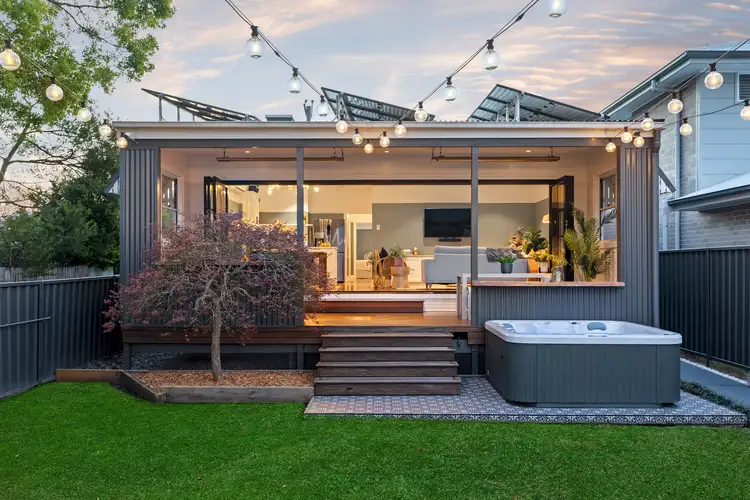
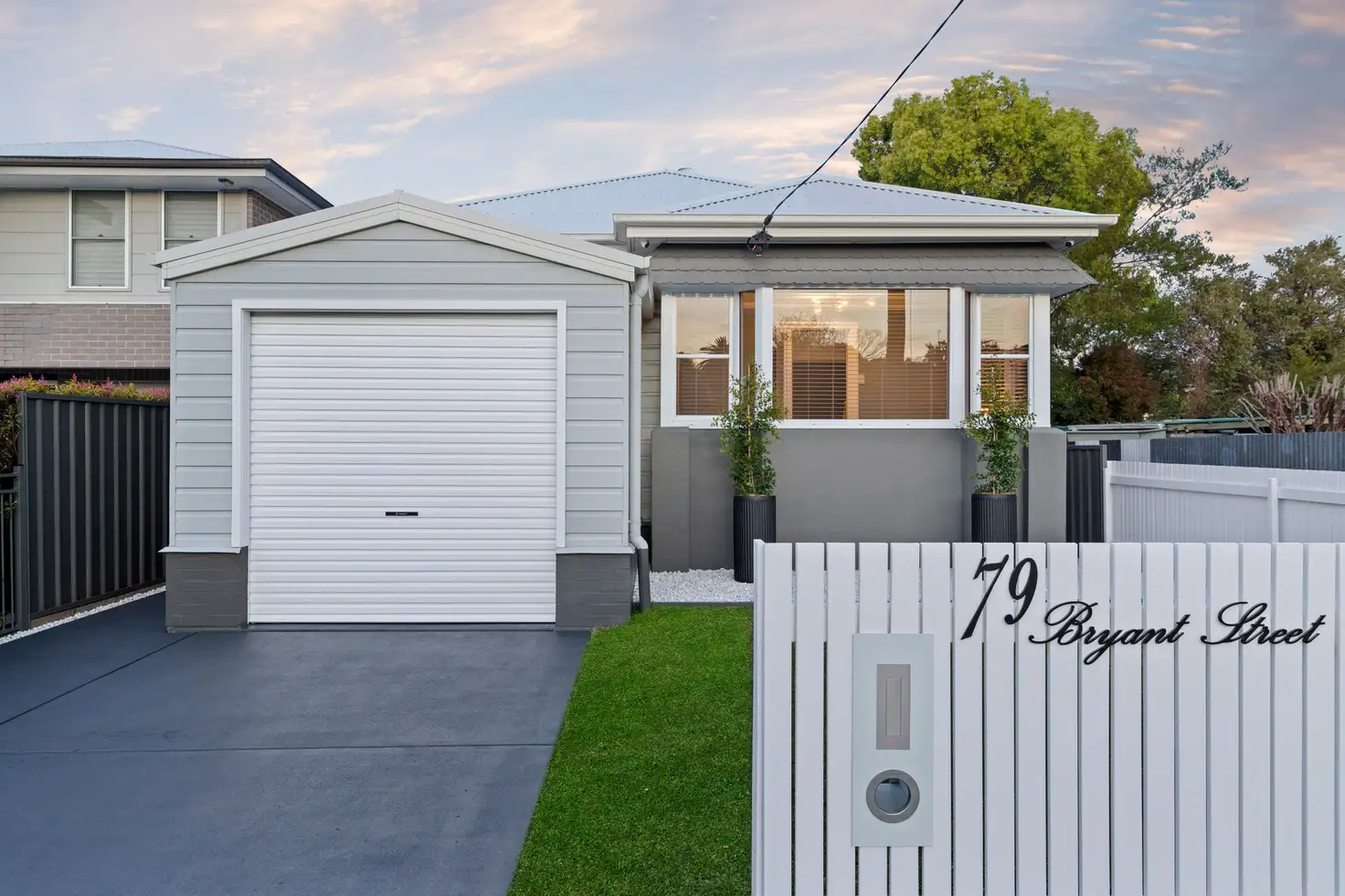


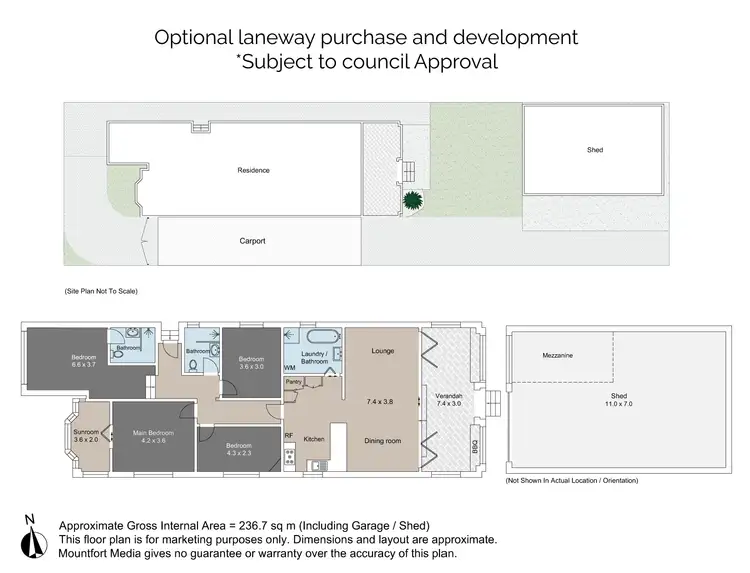
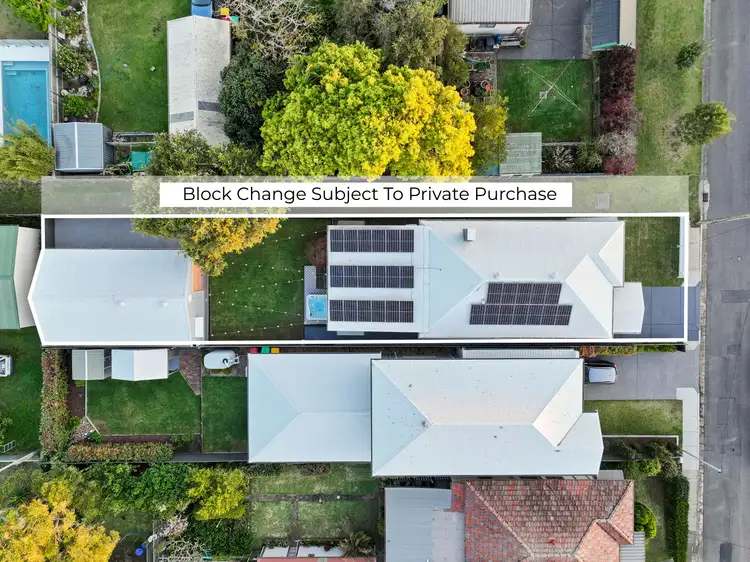
 View more
View more View more
View more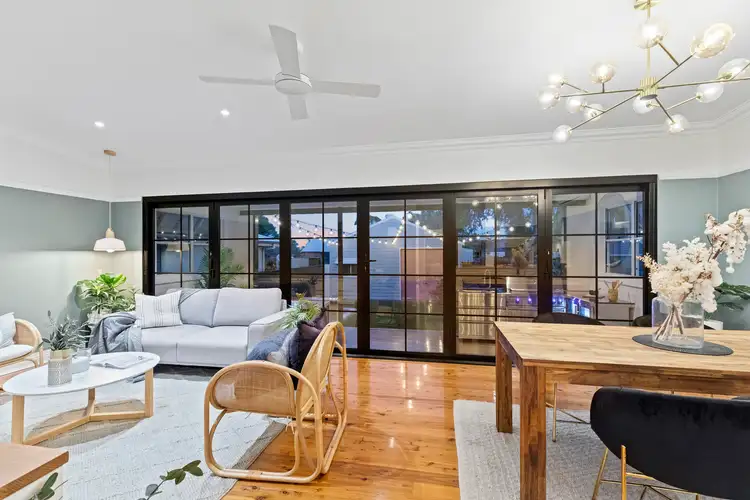 View more
View more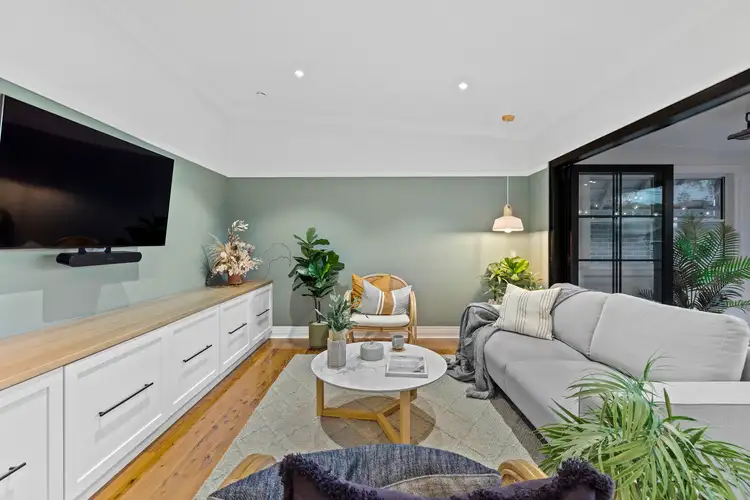 View more
View more
