Set in the heart of Victor Harbor, this immaculately presented home offers a winning combination of space, practicality, and lifestyle, all nestled within the beautiful surrounds of the Fleurieu Peninsula. Whether you're after a peaceful family haven, a relaxed retirement base, or a quality holiday home, 79 Canterbury Road is packed with features that make everyday living easy, stylish, and enjoyable -all just minutes from pristine beaches, scenic trails, and vibrant town amenities.
Three Comfortable Bedrooms with Excellent Layout
- All three bedrooms are generously sized, light-filled, two include ceiling fans for year-round comfort.
- The master bedroom is positioned privately at the front of the home and includes a walk-through walk-in wardrobe and direct, private access to the updated two-way bathroom, creating a semi-ensuite feel, this thoughtful layout allows easy movement throughout the home, while also offering privacy and separation for parents or guests.
Updated Bathroom & Additional Convenience
- The main bathroom has been stylishly updated with modern finishes, neutral tones, and a practical layout that includes a large walk-in separate shower, contemporary vanity and fixtures. Dual access for added privacy and function
- A second toilet is located in the laundry—perfect for larger households, busy mornings or when entertaining guests
Multiple Living Areas – Space for Everyone
With two separate living zones, this home offers flexibility to suit a wide range of lifestyles.
Front Formal Lounge:
- Ideal for use as a quiet sitting room, media room, or parents’ retreat
- Includes a traditional-style fireplace, perfect for creating a cosy ambience in winter
Open-Plan Family & Dining:
- The heart of the home, this spacious zone is perfect for daily living and entertaining
- Features include - ceiling fan, freestanding wood fire heater for warmth and atmosphere and a wall mounted split-system air conditioner ensuring year-round climate control.
Well-Equipped Kitchen for Home Cooks
The centrally located kitchen is both functional and full of charm, featuring:
- Wall-mounted oven
- Gas cooktop for precise cooking
- Breakfast bar for casual meals or entertaining
- Ample cupboard space for all your kitchen essentials
- Direct access to the dining area, making meal service easy and efficient
The kitchen serves as the central hub of the home, linking the living, dining, and outdoor areas for seamless family living.
Elegant Entry with Character Features
- The entry hallway is finished with classic wainscoting—a charming detail that adds warmth and a sense of style as soon as you walk in the door
- Neutral colour tones throughout the home create a calming, coastal-inspired aesthetic
Entertainer’s Dream – Two Outdoor Living Areas
Outdoor entertaining is made easy with not one, but two spacious covered areas
- Well covered, providing year-round protection from the elements
- An outdoor ceiling fan keeps the air flowing
- Ideal for barbecues, family events, or relaxing with a good book
- Second covered area adjacent to rear garage accessible via a side gate or through the home
- Provides additional undercover parking, or can be used as a second entertaining zone
- Offers the flexibility to host larger gatherings or store boats/trailers securely
Parking, Storage & Workshop Options Galore
This property is perfect for buyers with vehicles, tools, or hobbies thanks to its dual garage setup and multiple storage options:
- Attached single garage with internal access—convenient for daily use
- Detached garage/workshop at the rear—ideal for trades, storage, or use as a man cave
- Drive-through side access allows for secure and covered off-street parking of trailers, caravans, or boats
- Fully fenced, secure backyard with room for pets and children to play
Location, Convenience & Community
Located in one of Victor Harbor’s most established neighbourhoods, this home is just minutes from:
- Victor Central Shopping Centre – 5 mins
- Port Elliot – 10 mins to charming cafes, beaches, and shops
- McLaren Vale Wine Region – Approx. 45 mins
- Adelaide CBD – Approx. 1 hr 15 mins via Southern Expressway
Victor Harbor is the gateway to the South Coast and offers an unbeatable lifestyle. Your coastal lifestyle awaits with character, comfort, and convenience at every turn, 79 Canterbury Road offers a rare opportunity to own a beautifully maintained home with room to grow, relax, and entertain.
- Swim, surf or relax at nearby Middleton, Horseshoe Bay, and Waitpinga
- Explore the Granite Island Causeway, penguin sanctuary, and Bluff walking trails
- Enjoy whale watching, local artisan markets, and world-class food and wine trails
- Ride or walk the Encounter Bikeway, linking Victor Harbor to Goolwa
- A supportive, welcoming community with events, activities, and a laid-back coastal vibe
SPECIFICATIONS CT – CT5499 | 980
LAND SIZE - 700sqm
COUNCIL - Victor Harbor
COUNCIL RATES - $2,262.10 per annum
YEAR BUILT – 2001
All information provided has been obtained from sources we believe to be accurate, however, we cannot guarantee the information is accurate and we accept no liability for any errors or omissions (including but not limited to a property's land size, floor plans and size, building age and condition). Interested parties should make their own enquiries and obtain their own legal and financial advice.
Property Code: 307
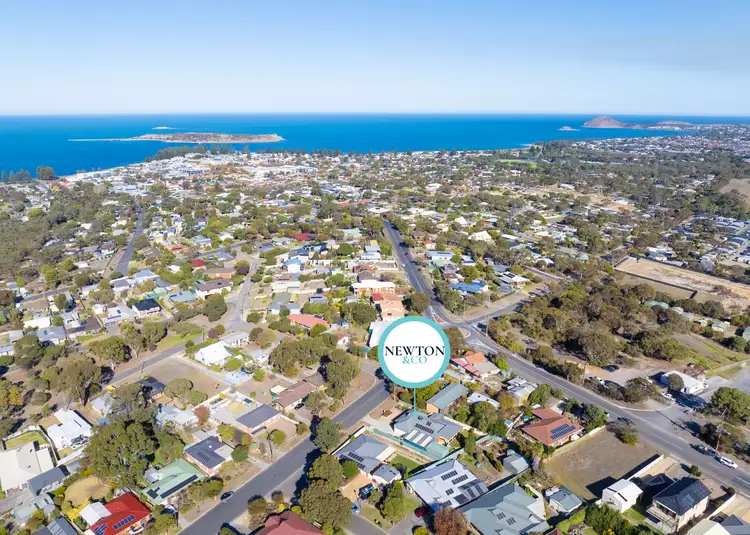
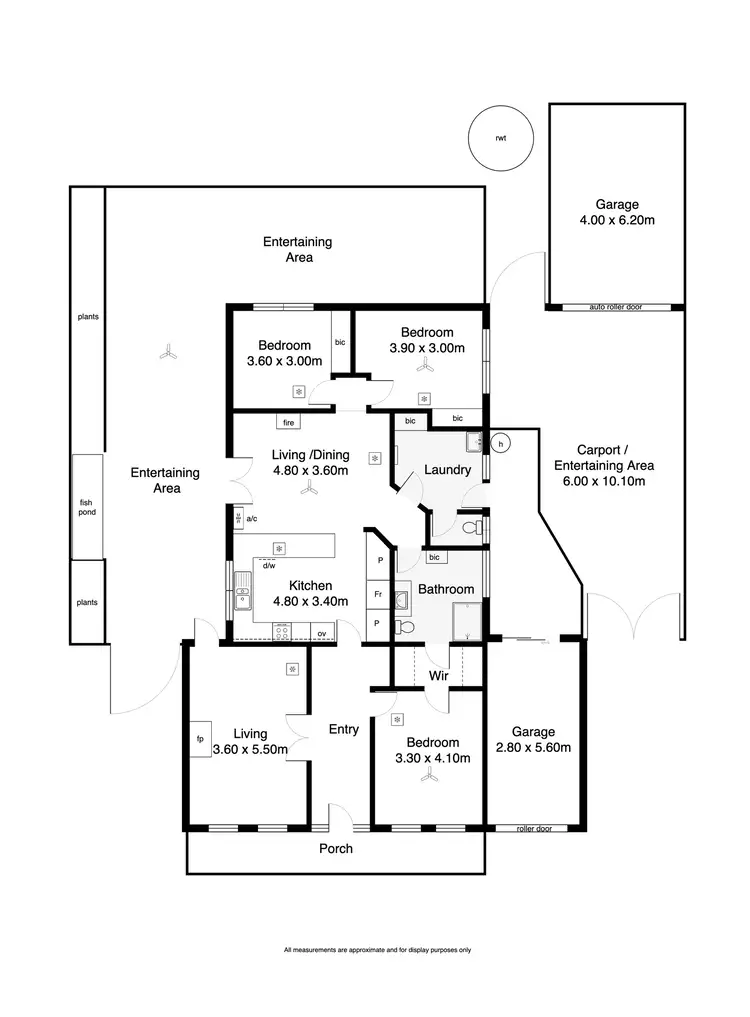
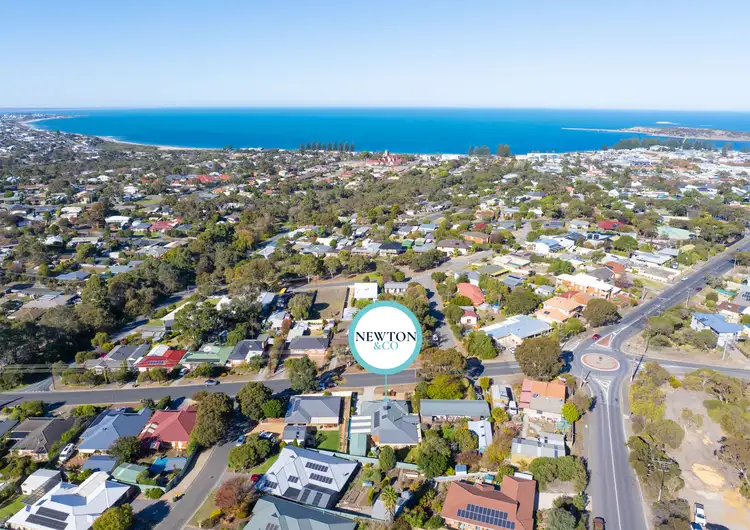
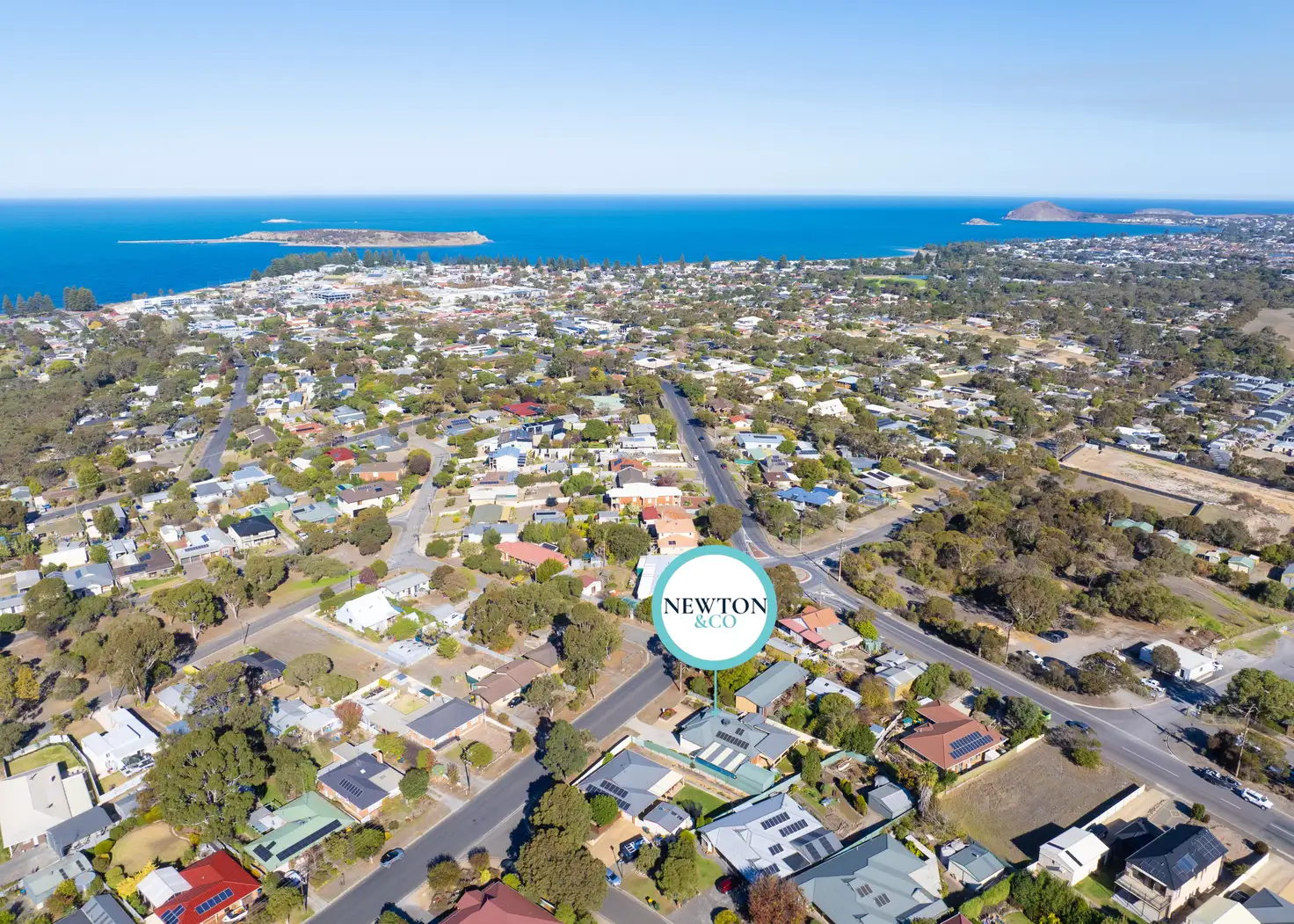


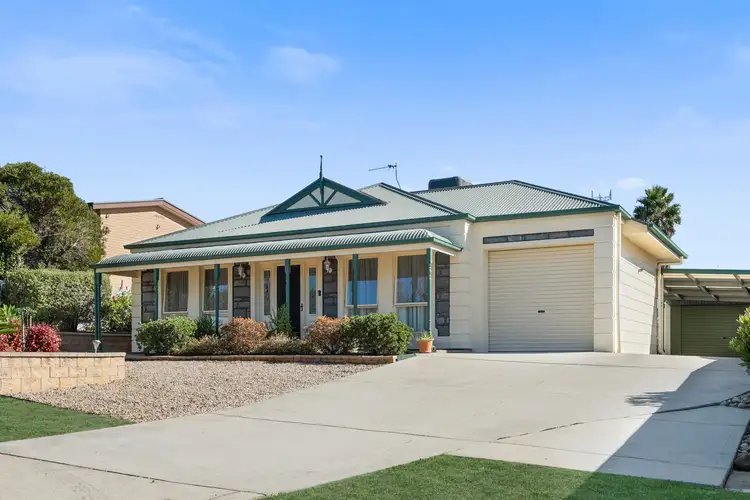
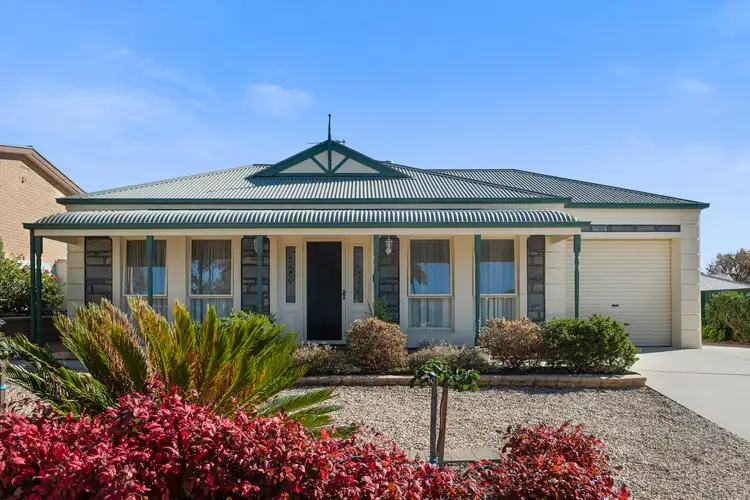
 View more
View more View more
View more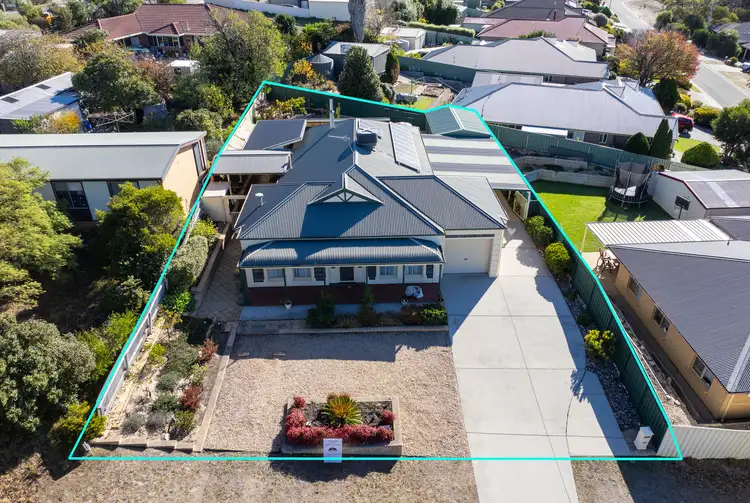 View more
View more View more
View more
