Just metres from the pristine sands of Somerton Park Beach, this exceptional home caters to the largest of families, providing an oasis where every day feels like a holiday.
Constructed by award-winning builder Exterior Dimensions, this custom-designed and built residence boasts an imposing street presence. Architecturally stunning, this palatial high-end home is set on an expansive 993sqm allotment, just minutes from everything.
Upon entering the home, you are greeted by soaring ceilings, polished concrete floors, and feature lighting. The seamless indoor-outdoor flow of the home is unparalleled, with commercial stacking doors creating an expansive and immersive living experience.
Lush landscaping and resort-style design elements enhance the tranquil ambience, making this a true sanctuary from the demands of daily life.
The main living area is bathed in natural light via a central north-facing atrium. The high-end kitchen is dual-layered and well-appointed with an abundance of stone benchtops, quality Miele appliances, and fully integrated fridge/freezers.
Outdoor entertaining is where the home shines, with a family-sized swimming pool and alfresco space, complete with a built-in BBQ kitchenette and bar fridge. The meticulously landscaped gardens, built-in speaker system, and high-quality finishes throughout ensure a lifestyle of elegance and ease. This is further enhanced by a detached pool house/studio, providing the ultimate multipurpose space—perfect as a teen retreat, home gym/office, or pilates room.
There are a total of four living spaces under the main roof: the main open-plan living area, a central formal lounge/dining with a stunning Oblica Gyrofocus feature fireplace, a front north-facing sitting area, and a dedicated home theatre with candy bar on the upper level.
A second lounge offers a daybed retreat with bi-fold doors that bring the outdoors in. A temperature-controlled cellar, private study area, and hydronic heated polished concrete floors add to the home’s exceptional features.
The spacious master suite is thoughtfully located on the ground level, tucked away by hidden pocket doors near the rear of the home. It features a substantial walk-in robe and a luxurious hotel-style ensuite designed for ultimate relaxation.
The remaining four bedrooms are all located on the upper level—some with ensuite access, others serviced by a stunning main bathroom.
Notable Features:
- Miele appliances including dual ovens, steam oven, warming drawers, coffee machine and dishwasher
- Multiple built-in Liebherr fridge/freezers
- Hydronic heated polished concrete floors for year-round comfort
- Commercial-grade Mitsubishi ducted R/C A/C with multiple fan coil units
- Fully integrated C-Bus electrical system with app control
- High-definition CCTV & security systems
- Multiple Velux skylights
- 19kW solar system
- Automatic irrigation system
- 8000L underground concrete rainwater tank
- Double auto garage, triple-length carport & garden shed
Zoned for Paringa Park Primary and Brighton Secondary, it is also within walking distance of leading schools including Sacred Heart College, St Peter’s Woodlands, McAuley, and St Mary’s, with Westminster and Immanuel College just a short drive away.
Located in Somerton Park’s prestigious coastal enclave, this home offers unrivalled lifestyle benefits. Just moments from Somerton Beach, where you can enjoy sunset walks to Brighton or Glenelg, it is within easy reach of Jetty Road Brighton/Glenelg with their cafés and shops, as well as Glenelg South’s vibrant entertainment precinct and the renowned Broadway café strip. This bespoke, ultra-luxe home is truly beachside living at its finest.
Contact Agent
Property Specifics:
Year Built / 2013
Council / City of Holdfast Bay
Land Size / 993 sqm
Council Rates / $6,171.15 per annum
ESL / $491.60 per annum
CT / Volume 6063 Folio 982
Disclaimer: all information provided has been obtained from sources we believe to be accurate, however, we cannot guarantee the information is accurate and we accept no liability for any errors or omissions. RLA 239101

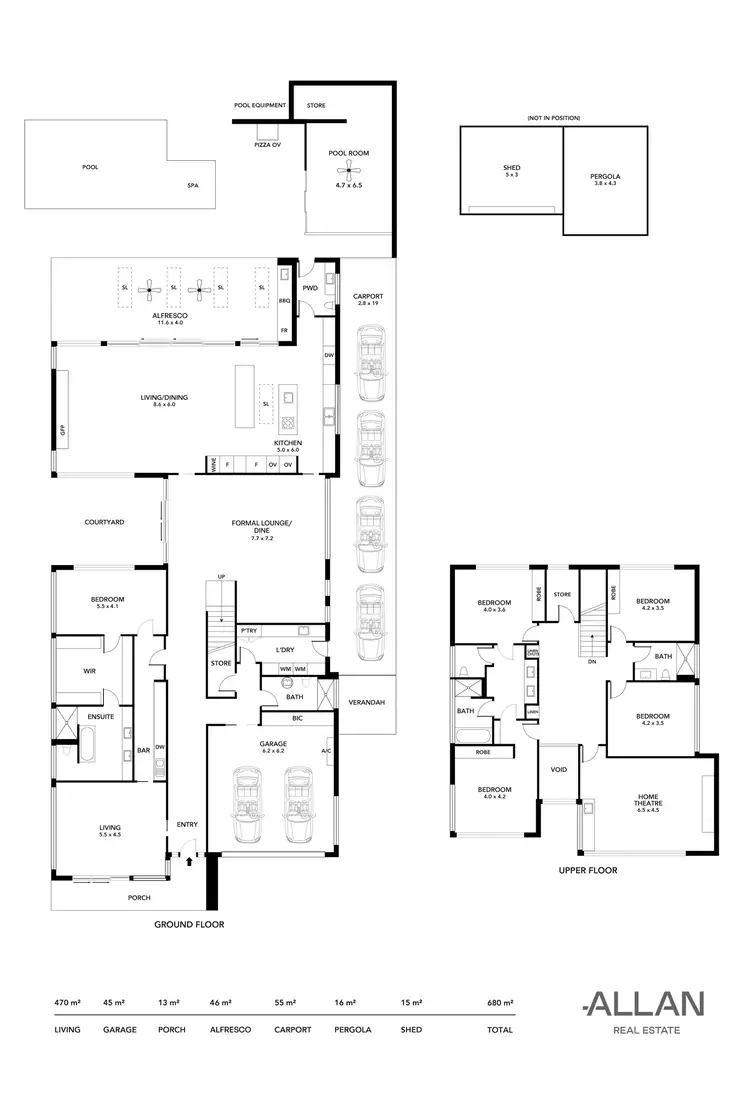
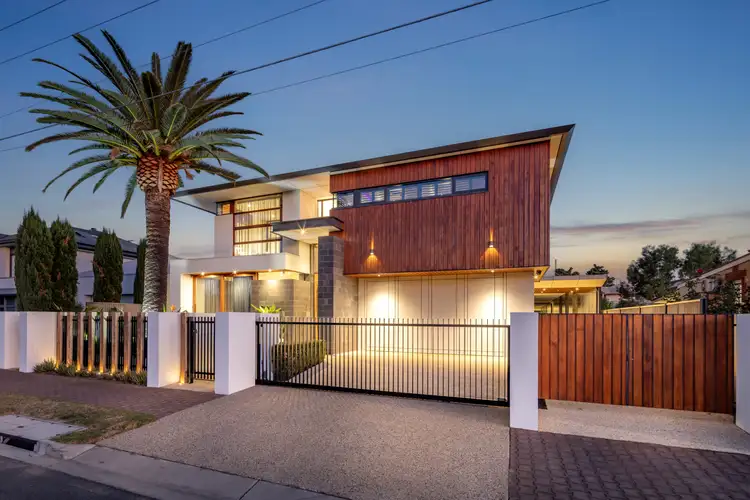
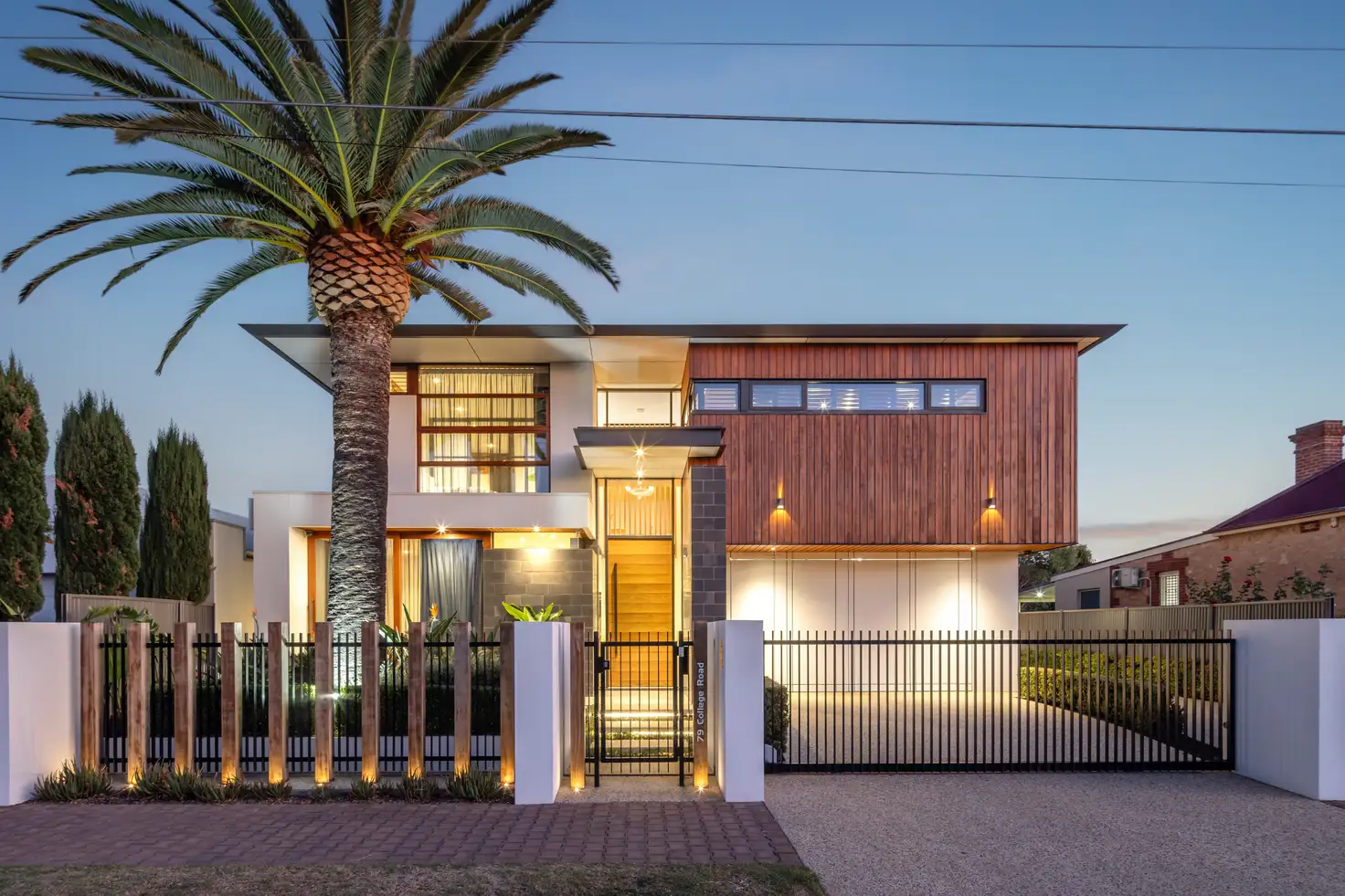



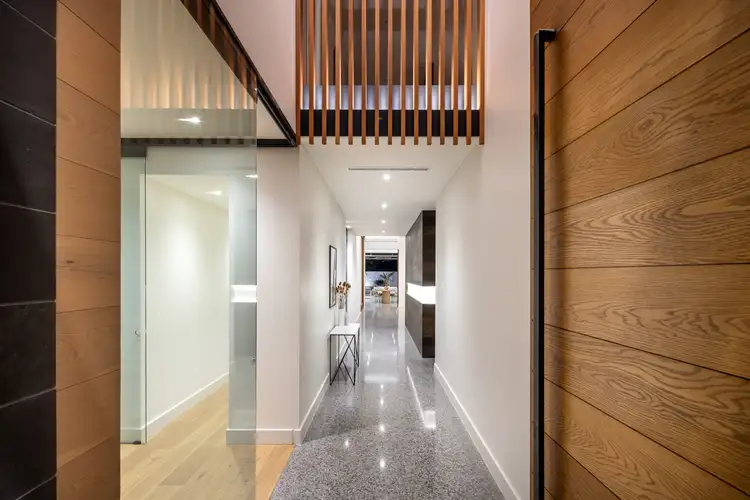
 View more
View more View more
View more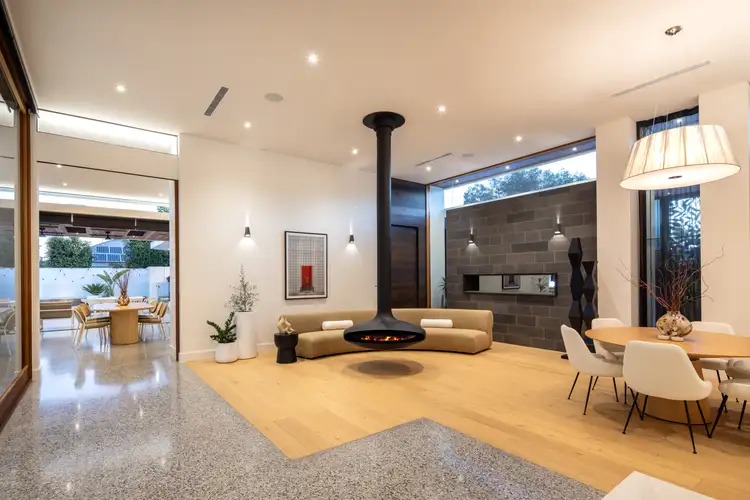 View more
View more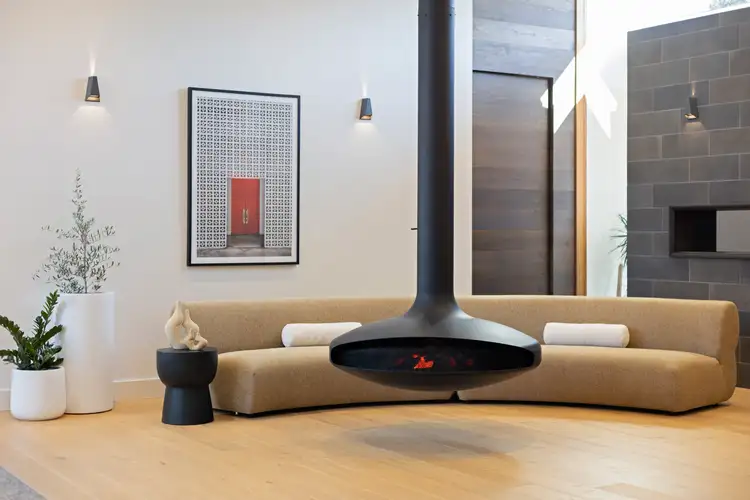 View more
View more
