Every aspect of this magnificent home emanates peaceful family living. Featuring the most ideal floor plan for a family we have ever seen, this 1,280m2 family sanctuary is grand in scale while being minimal on upkeep.
The sparkling and private pool is at the heart of the home, opposite the spacious entertainer's kitchen and visible from all living and dining spaces. The master suite is a sprawling retreat featuring his and hers walk-in wardrobes, beautifully appointed ensuite and leafy green outlooks. 3 of the bedrooms are within their own wing of the home, each with built-in wardrobes, ceiling fans and green garden views. Lush landscaping is present to the front, side and back yard of the property, with spacious lawn for kids and pets PLUS a private spa contained within a beautiful gazebo. This home HAS IT ALL.
On Cashmere's most in-demand street, 79 Corvus Drive could not be better located. Featuring an ideal eastern aspect, the home is light-filled, elevated and captures beautiful breezes. Just steps from Corvus Reserve and only 1.2km from exquisite Samsonvale Lake, you are surrounded by greenery, nature and adventure. Large land lots and likeminded neighbours, Cashmere is a peaceful location with a vibrant community and a rural feel despite being just 30 minutes drive from Brisbane's CBD.
Standout features of the home include:
+ Rare 5 bedroom home – perfect for large families, multi-generational families or those who love to entertain
+ The most incredible master suite you've ever seen with 2 walk-in wardrobes and ensuite
+ Zoned reverse cycle ducted air-conditioning throughout
+ High ceilings throughout
+ INCREDIBLE 343m2 floor plan
+ Sparkling resort-like salt water pool, visible from all living areas
+ Multiple living and dining areas
+ 5 spacious bedrooms, 4 with built-ins, all with ceiling fans
+ Entertainer's kitchen features incredible 6 burner gas cooktop with stainless steel range hood, plumbed fridge cavity, 900mm wide Kleenmaid upright oven (with rotisserie), dishwasher and an excellent amount of storage space
+ 6 person, private outdoor spa with thatched gazebo
+ Grand, double entry doors
+ Large, double lock-up garage with separate storage section + power points, plus 2 further covered car parks
+ 4KW Solar electricity system and solar hot water
+ Brand new security system throughout
+ Crimsafe, with upgraded inside openings, throughout
+ 5000 litre water tank with pump for gardens and pool
+ Large alfresco area overlooking pool
+ Fully fenced, exceptionally landscaped back yard with large lawn and shed
+ Landscaped front yard
+ Established gardens with mature fruiting trees (lychee, mango, lime, mandarin)
+ Stunning water features placed strategically at front entrance, pool area and spa
+ Excellent mud room
+ Trees and greenery placed for the perfect mix of privacy and outlooks
In terms of location, the home is:
+ Within the most in-demand pocket of Cashmere – the 'Greenwoods Estate'
+ Walking distance to park, walking trails and dog off-leash areas
+ 2.6km from Genesis College, 7.9km from St. Paul's School Bald Hills (2019 award winning School of the Year) including multiple school buses which offer pick-up direct from the property's doorstep
+ 30 mins (20km) from Brisbane CBD
+ So close to many of south-east Queensland's best parks and nature reserves
+ A short drive to many cafés, shops, restaurants and other amenities
+ Easy access to major highways
+ Elevated and expansive block
Rarely does a home like this hit the market – to avoid missing out contact Veronica on 0414 124 645 today.
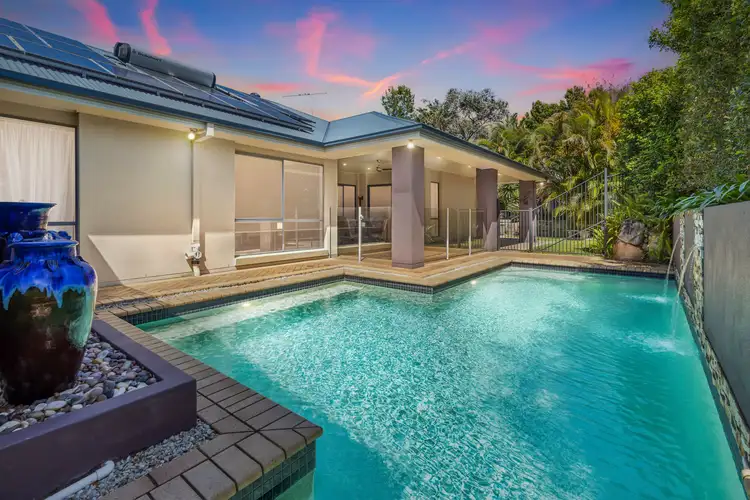

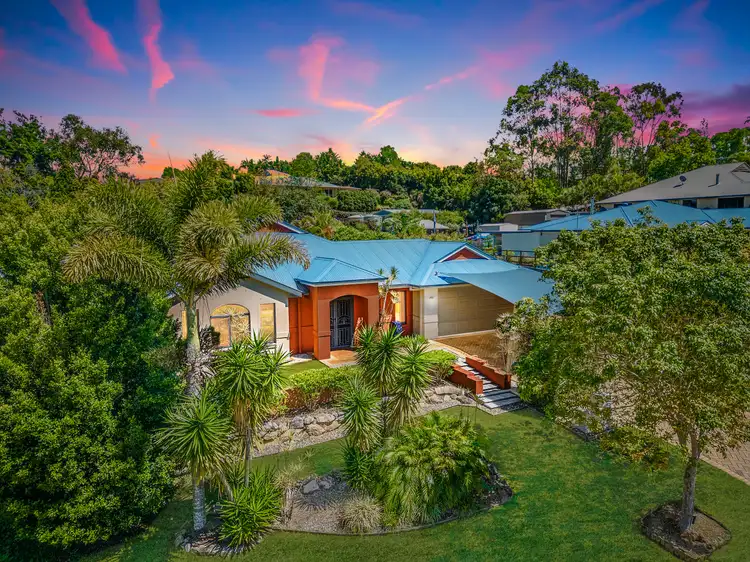
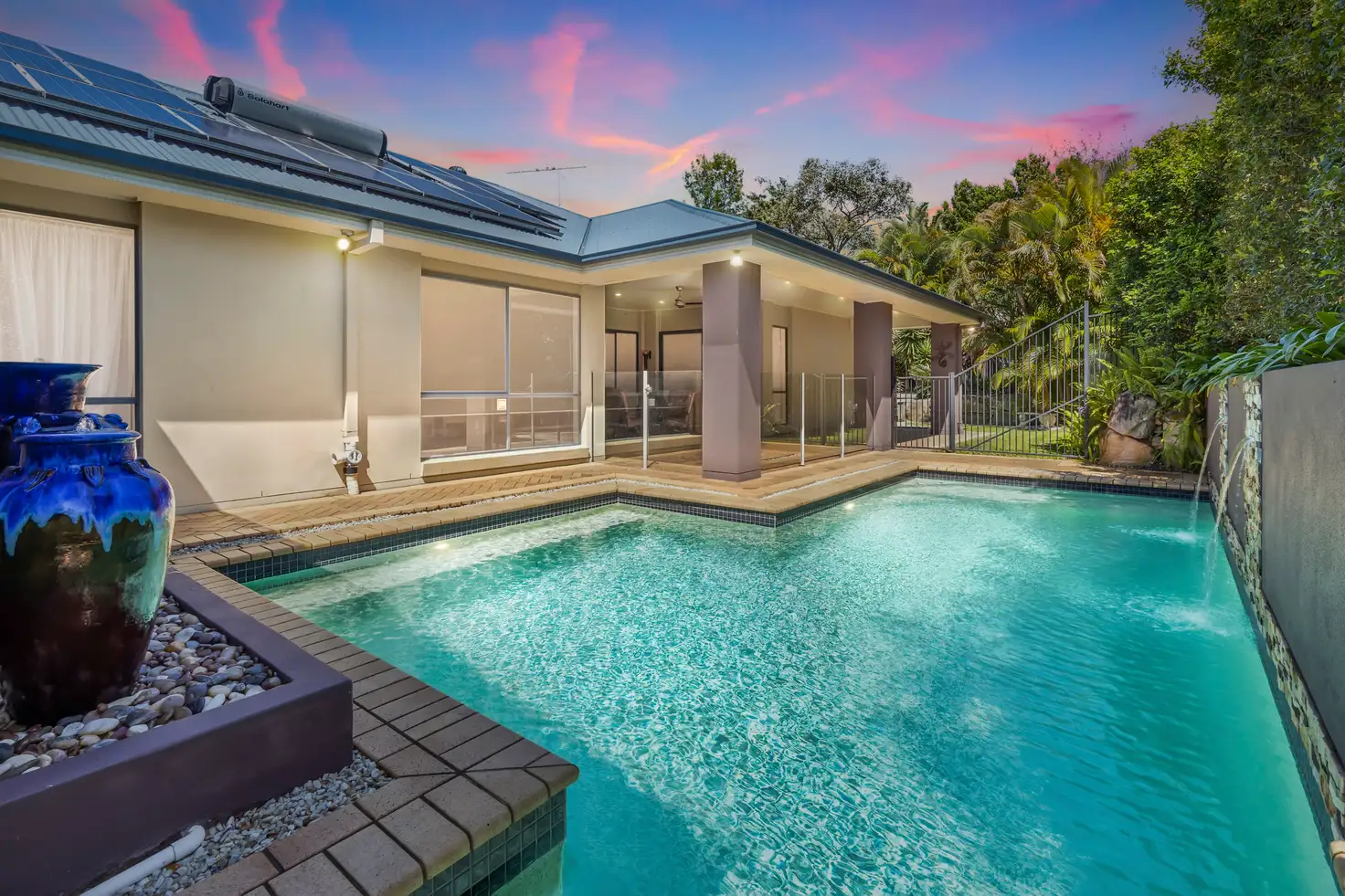


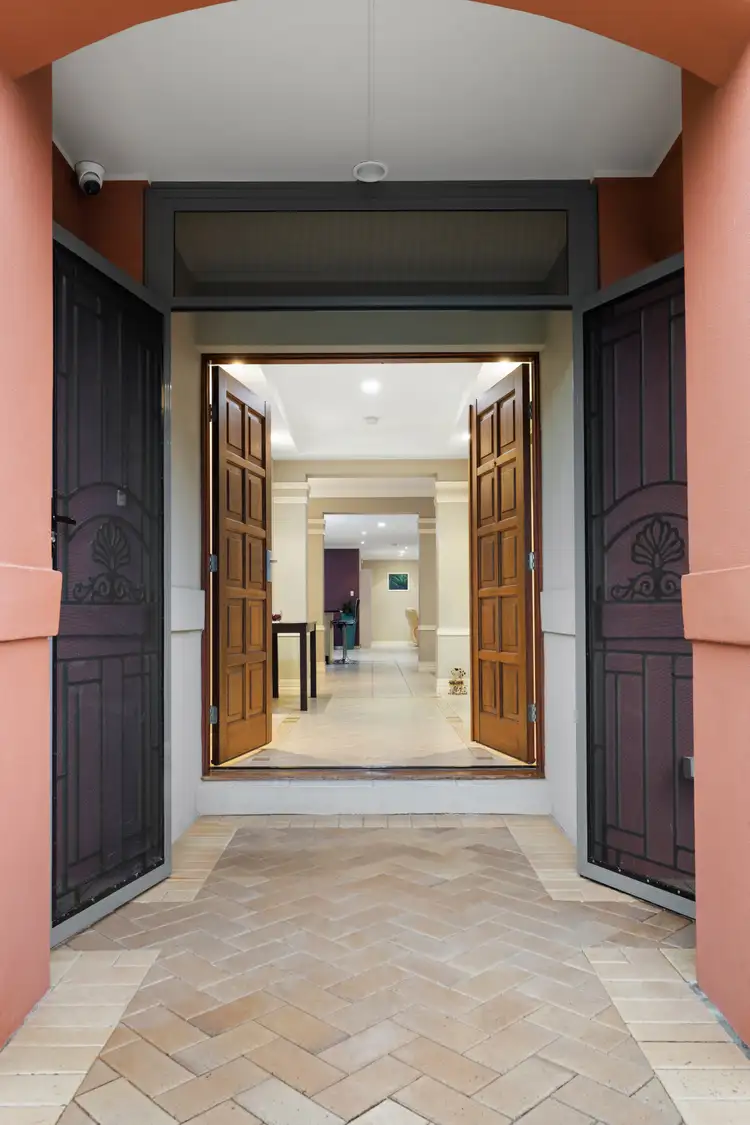
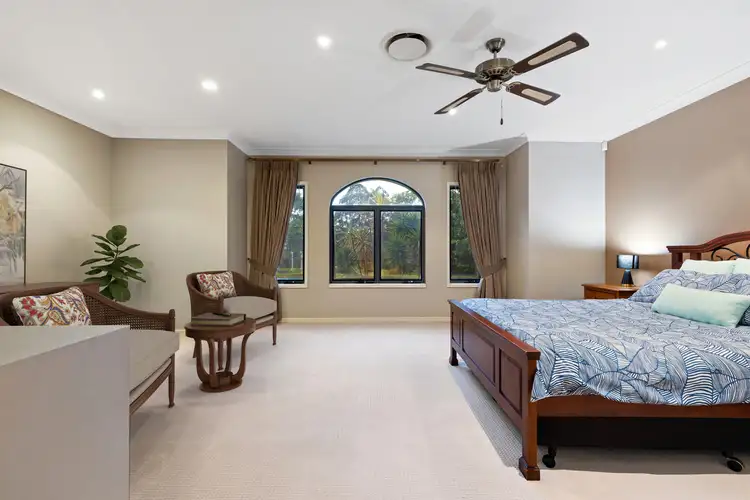
 View more
View more View more
View more View more
View more View more
View more
