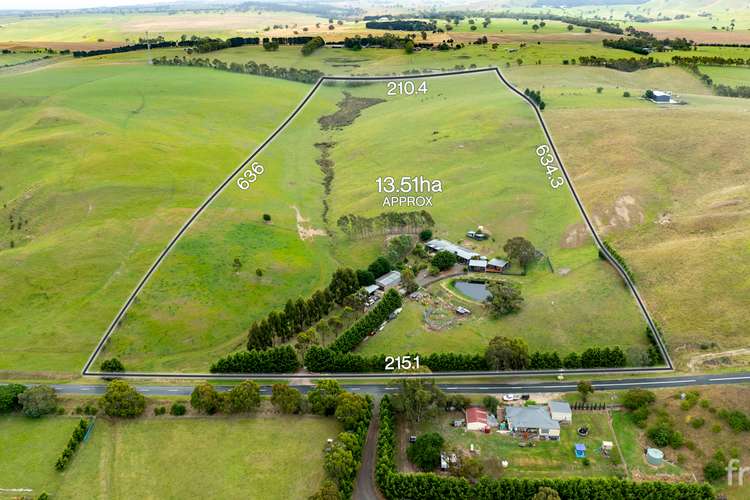$1,450,000-$1,500,000
4 Bed • 2 Bath • 8 Car • 135100m²
New








79 Darraweit Valley Road, Darraweit Guim VIC 3756
$1,450,000-$1,500,000
- 4Bed
- 2Bath
- 8 Car
- 135100m²
Rural Property for sale
Home loan calculator
The monthly estimated repayment is calculated based on:
Listed display price: the price that the agent(s) want displayed on their listed property. If a range, the lowest value will be ultised
Suburb median listed price: the middle value of listed prices for all listings currently for sale in that same suburb
National median listed price: the middle value of listed prices for all listings currently for sale nationally
Note: The median price is just a guide and may not reflect the value of this property.
What's around Darraweit Valley Road
Rural Property description
“Contact Craig Frost on 0413 018 033 for a private tour of this property.”
Situated on 13.51 hectares is this four-bedroom home with two separate living areas, an open home office, ensuite and bathroom, plus a one-bedroom studio apartment.
It offers many storage and vehicle accommodations, including two separate carports, a large shed, and a double garage.
Step onto the expansive front deck and take in the views before entering the large open-plan living, dining and kitchen area, which offers access to the rear deck.
The central galley-style kitchen provides ample storage and includes a 900mm free-standing stove/oven, canopy rangehood, open shelving, above-bench cabinetry and an island bench with seating space for four.
Bedroom one is spacious and enjoys the convenience of a walk-in robe and ensuite with a tiled bath, vanity basin, toilet and shower. A second living space is located nearby and offers sliding door access to the covered outdoor deck.
Bedroom 4 has passage door access to the family bathroom, which is also shared by bedrooms 2 and 3. Each of the rooms has robes and large windows to enjoy the views.
Additionally, this property includes a studio apartment with open plan living and dining plus a separate bedroom with ensuite and separate toilet.
Additional information;
Flooring: Combination of tiles, floating floors and carpet throughout.
Heating & Cooling: Wood combustion fireplace. Split system to main living. Bedroom one and two have electric panel heaters.
Paddocks: 3 main paddocks with two located at the front of the block and a huge paddock at the rear of the property.
Fencing: Two year old boundary fencing with sheep mesh and barb wire tops.
Cattle yard: Includes a crush and loading ramp.
Carport 1: Located between the house and studio is a carport (7.3x15.1 approx).
Carport 2: Located between the shed and the garage is a triple carport.
Water tanks: Three tanks, with two at 22,000 litres each and the third from a natural bore to water garden.
A note to buyers
We base our price ranges on comparable sales within the area and current market conditions. We do not underquote property to buyers. We recognise that the final sale price will ultimately be influenced by competition within the market and that the advertised selling range is not a ceiling to the price buyers may be willing to pay to secure the purchase of the property.
Property features
Air Conditioning
Built-in Robes
Ensuites: 1
Living Areas: 2
Study
Toilets: 2
Other features
Carpeted, HeatingLand details
What's around Darraweit Valley Road
Inspection times
 View more
View more View more
View more View more
View more View more
View moreContact the real estate agent

Craig Frost
Frost Real Estate
Send an enquiry

Nearby schools in and around Darraweit Guim, VIC
Top reviews by locals of Darraweit Guim, VIC 3756
Discover what it's like to live in Darraweit Guim before you inspect or move.
Discussions in Darraweit Guim, VIC
Wondering what the latest hot topics are in Darraweit Guim, Victoria?
Similar Rural Properties for sale in Darraweit Guim, VIC 3756
Properties for sale in nearby suburbs
- 4
- 2
- 8
- 135100m²