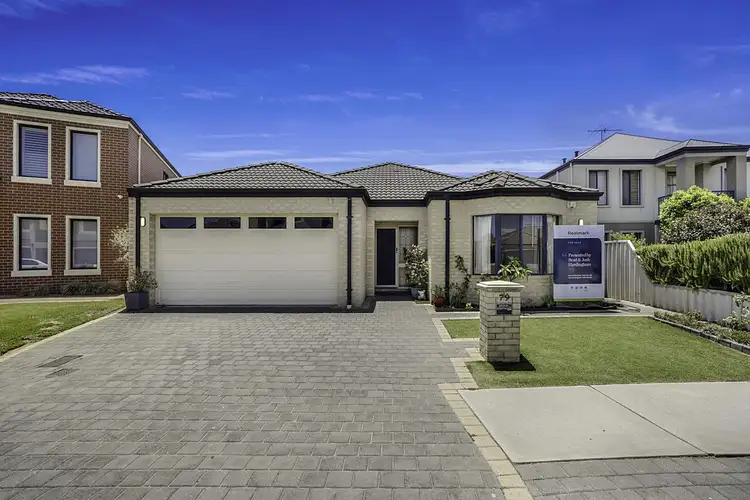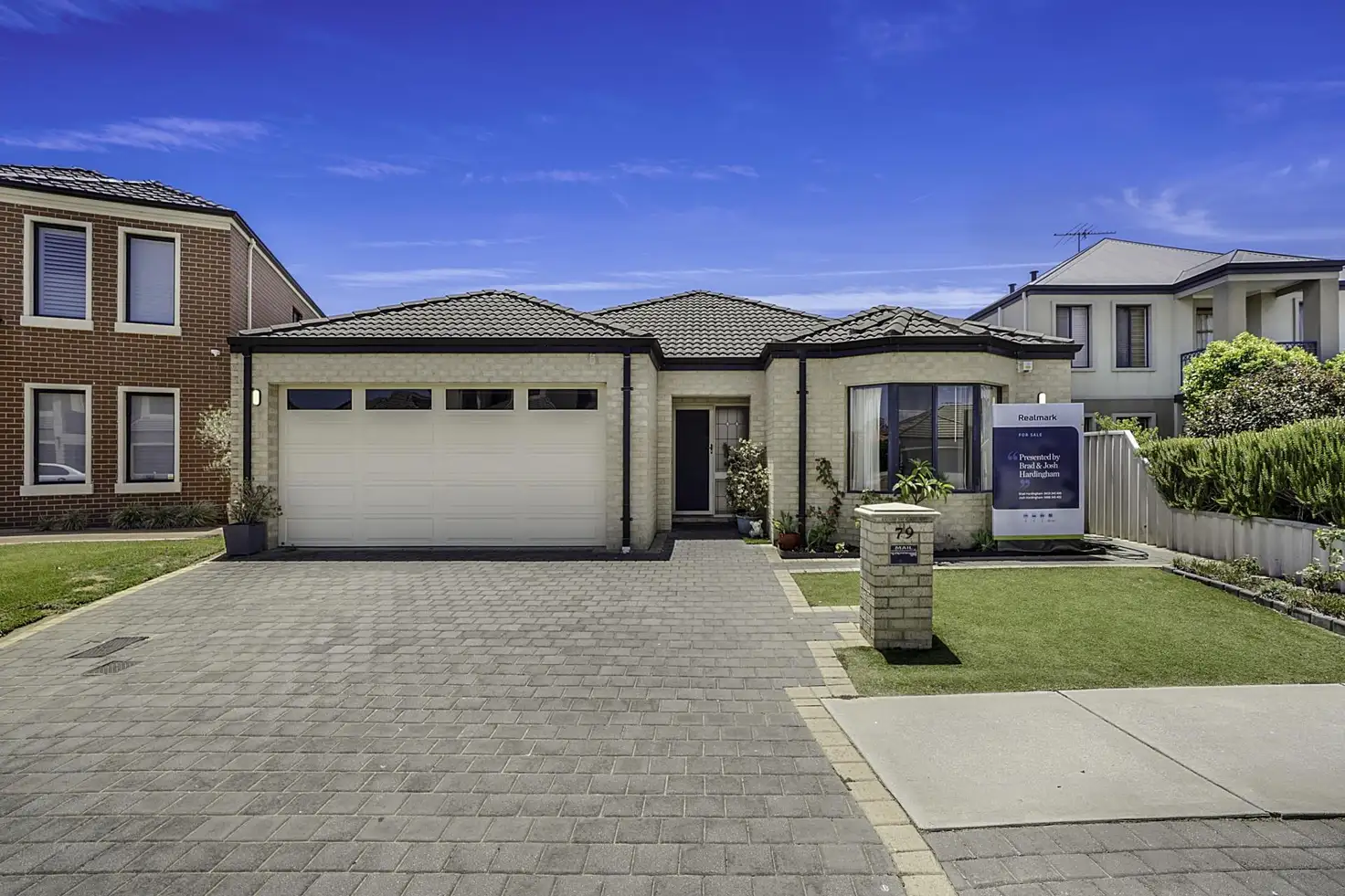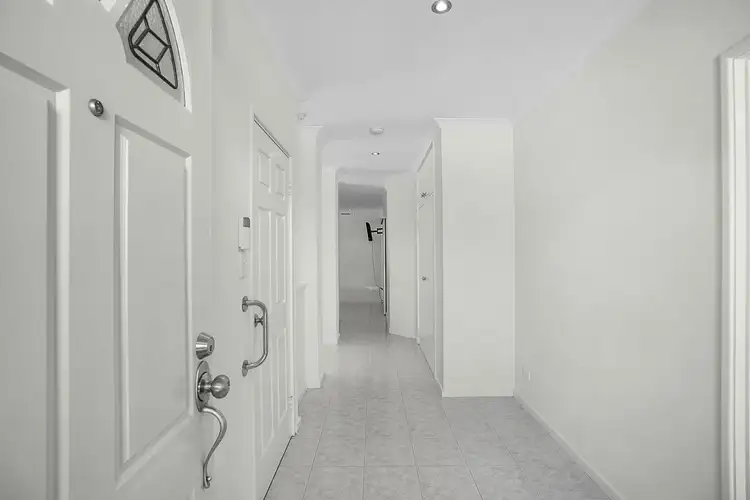What we love
Not often does a low-maintenance "lock-up-and-leave" lifestyle seamlessly merge with a versatile floor plan in such a sought-after location, just footsteps away from a plethora of picturesque local parklands. A huge front master-bedroom suite and a private rear "guest" suite only add to the flexibility within the walls of this terrific 4 bedroom 3 bathroom family home, with a welcoming front lounge room complementing an open-plan family, dining and kitchen area that extends outdoor to a pitched patio for covered entertaining out back. High ceilings grace a remote-controlled double lock-up garage that not only benefits from internal shopper's entry, but also affords you roller-door access to the backyard for an additional car or trailer parking bay.
This unique property is also nestled within the optional intake areas for two outstanding primary schools in West Balcatta Primary School and Lake Gwelup Primary School. Balcatta Senior High School is also only walking distance from your front door, as are a host of bus stops, leading to excellent public-transport routes. Embrace nearby shopping at Stirling Village, the new Roselea complex, Primewest Northlands Plaza, Westfield Innaloo and the new-look Karrinyup precinct, with outstanding community sporting facilities, cafes, restaurants, the freeway, Reid Highway, the coast and so much more just minutes away in their own right. Why not enjoy both comfort and convenience, in the one single package?!
What to know
The front lounge is tiled and has a gas bayonet for heating, whilst the main living space also features tiled flooring, as well as sparkling granite bench tops and splashbacks, double sinks, a water-filter tap, an appliance nook, a corner walk-in pantry, a microwave nook, a stainless-steel range hood, a Euro five-burner gas cooktop, an Artusi oven, a sleek white Beko dishwasher and security-door access out to the spacious alfresco.
A large front master suite boasts a walk-in wardrobe, a ceiling fan and a fully-tiled ensuite bathroom - shower, toilet, granite vanity, heat lamp and all. The second and third bedrooms have built-in double robes with additional overhead storage cupboards, plus shared semi-ensuite access into what is essentially a fully-tiled main family bathroom with a shower, separate bathtub, a granite vanity, under-bench storage and a toilet for good measure.
The guest bedroom has built-in double robes and overhead storage also, alongside a fully-tiled ensuite/third bathroom with a shower, toilet and stylish granite vanity of its own. The neighbouring laundry comprises of a storage cupboard, more under-bench storage space and external/side access for drying.
Extras include timber-look bedroom flooring, a powder room, a double linen press with bonus over-head storage, ducted and zoned reverse-cycle air-conditioning, a security-alarm system, feature skirting boards, security doors (including to the front entrance), an instantaneous gas hot-water system, side access and an additional parking space out on the front verge, for one more vehicle.
The living is easy, here. Just you wait and see!
Who to talk to
To find out more about this property you can contact agents Brad & Josh Hardingham
on B 0419 345 400 / J 0488 345 402.
Main features
4 bedrooms, 3 bathrooms
Front lounge room
Open-plan family, dining and kitchen area
Master and guest bedroom suites
Outdoor patio entertaining
Easy-care gardens and artificial front-yard turf
Double lock-up garage, with drive-through access to the rear
Low-maintenance 387sqm (approx.) block








 View more
View more View more
View more View more
View more View more
View more
