Price Undisclosed
4 Bed • 3 Bath • 6 Car • 745m²
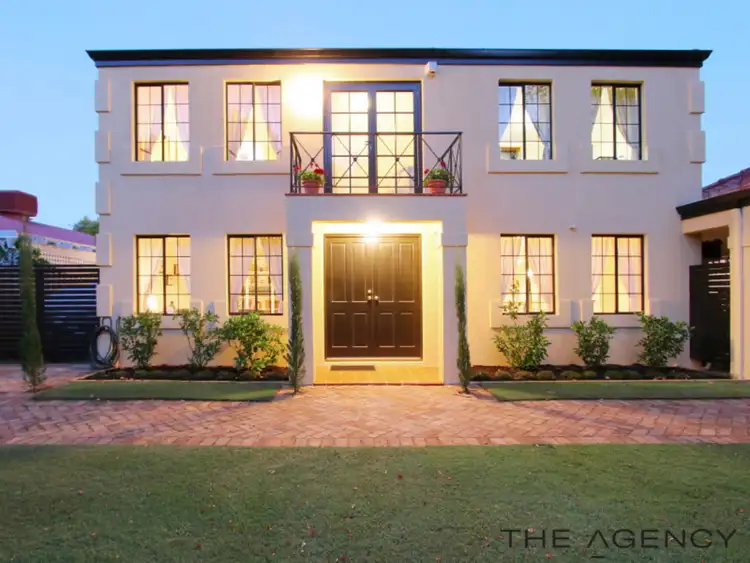
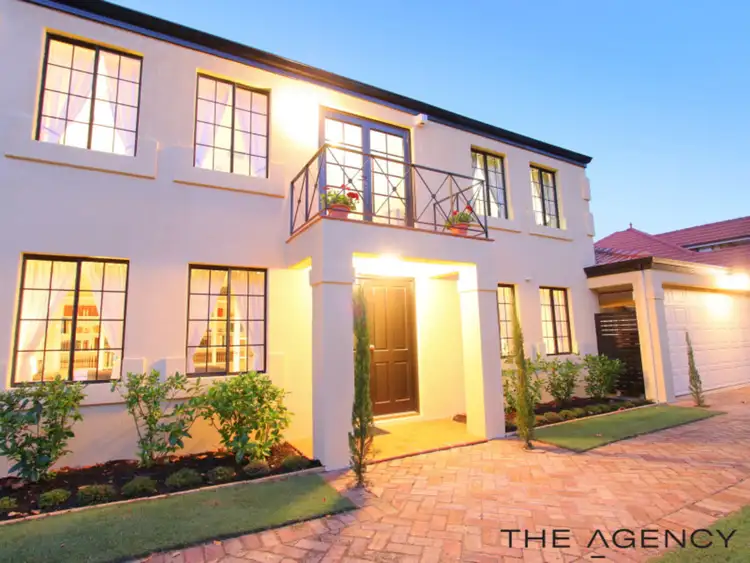
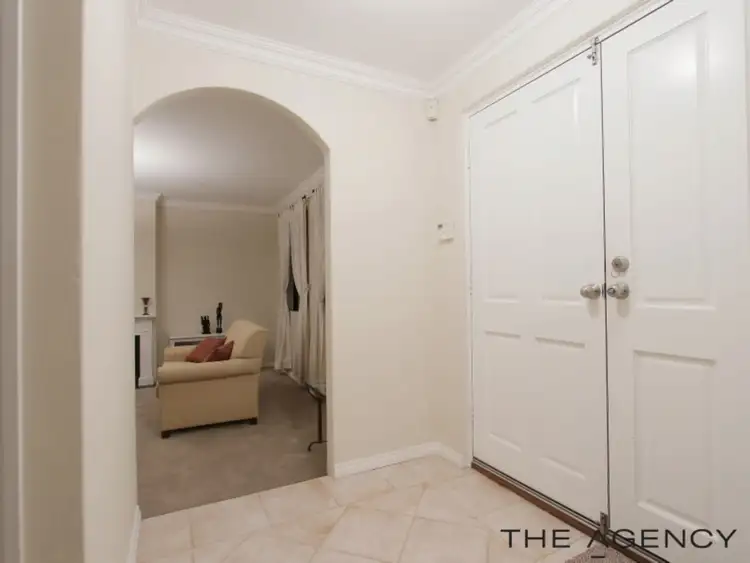
+31
Sold
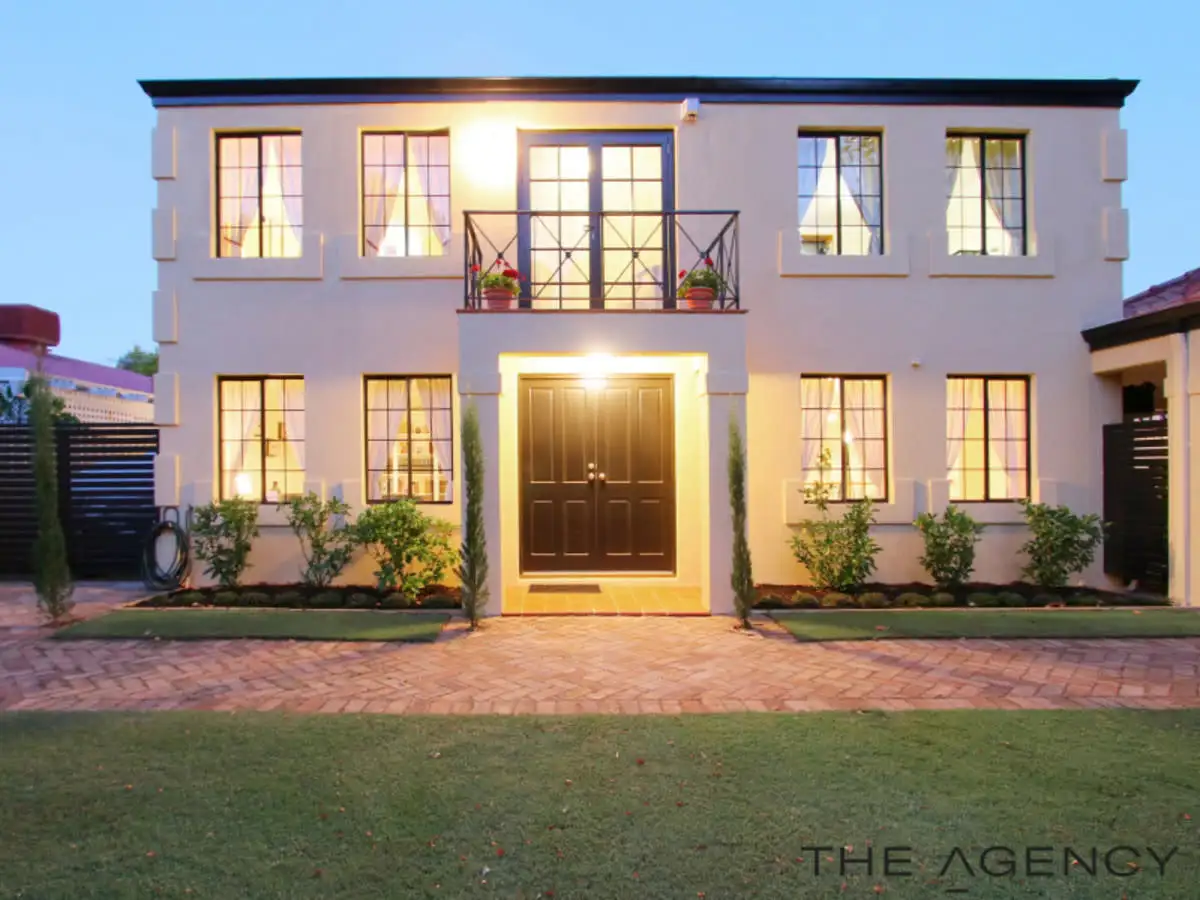


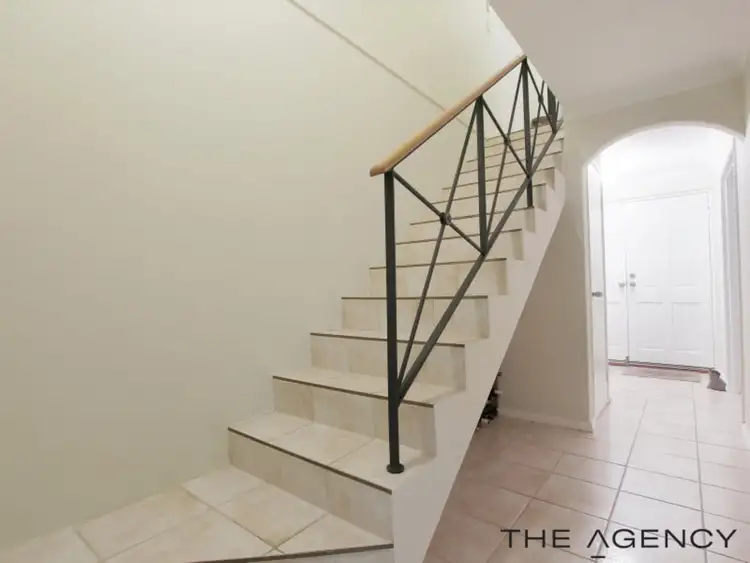
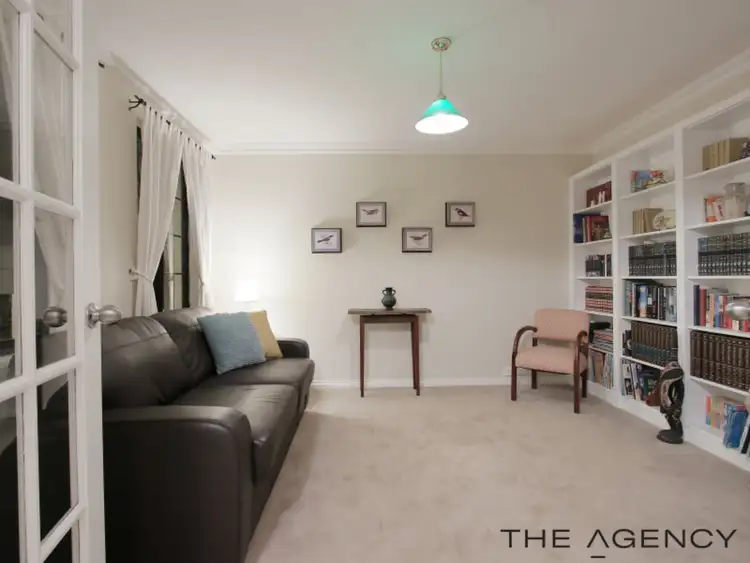
+29
Sold
79 Eucalyptus Boulevard, Canning Vale WA 6155
Copy address
Price Undisclosed
- 4Bed
- 3Bath
- 6 Car
- 745m²
House Sold on Tue 31 Jul, 2018
What's around Eucalyptus Boulevard
House description
“Gorgeous French Provincial Home”
Property features
Building details
Area: 200m²
Land details
Area: 745m²
Interactive media & resources
What's around Eucalyptus Boulevard
 View more
View more View more
View more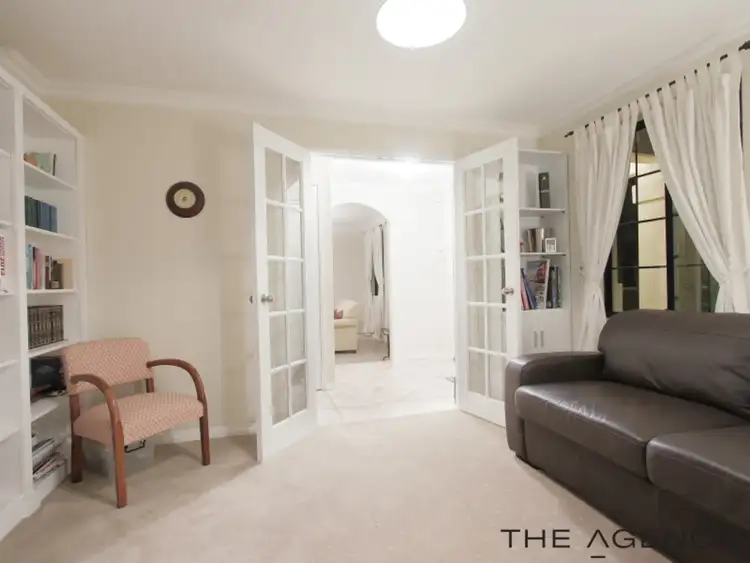 View more
View more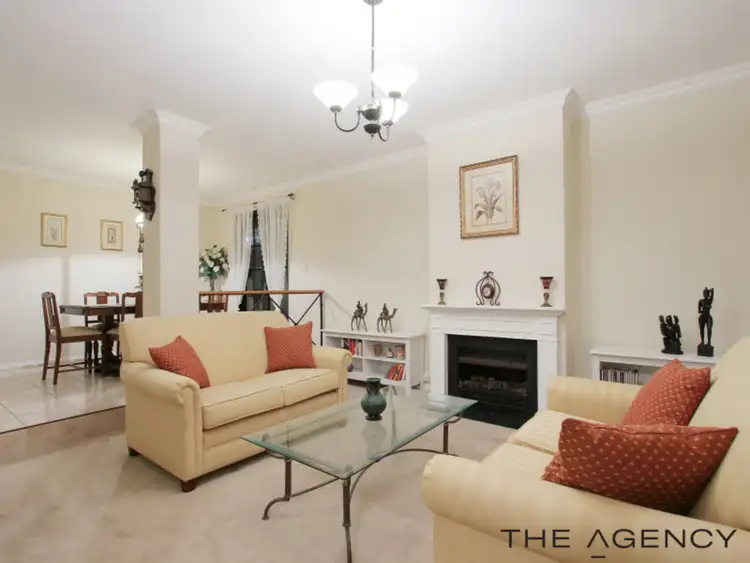 View more
View moreContact the real estate agent

Janey Pagels
The Agency Perth
0Not yet rated
Send an enquiry
This property has been sold
But you can still contact the agent79 Eucalyptus Boulevard, Canning Vale WA 6155
Nearby schools in and around Canning Vale, WA
Top reviews by locals of Canning Vale, WA 6155
Discover what it's like to live in Canning Vale before you inspect or move.
Discussions in Canning Vale, WA
Wondering what the latest hot topics are in Canning Vale, Western Australia?
Similar Houses for sale in Canning Vale, WA 6155
Properties for sale in nearby suburbs
Report Listing
