With its edge of town location, quiet semi-rural setting and versatile infrastructure, this property
has an abundance of possibilities.
The 4,962m2 level allotment (approx. 1.23 acres)
adding further investment appeal.
Improvements include:
. Four bedroom, two bathroom classic Australian homestead
. 18m x 6m lock up shed with partitioned workshop, power, concrete flooring, four
sliding doors plus a roller door
. 15m x 8m storage shed with a concrete floor
. Extensive bird aviaries, which could be converted for other uses, eg cat enclosures
. Wood and miscellaneous sheds
. Secure poultry yard and dog run
. Fully enclosed vegetable garden and assorted fruit trees
. Loading race and a pony paddock
Ample water is supplied by multiple tanks with pumps.
A dual access driveway allows safe and convenient entry to the property and sweeps around to
the sheds positioned at the rear.
Mature trees provide a screen of privacy from the road whilst the picket fence and formal garden
of roses, ornamental shrubs and trimmed box hedging add to the country charm.
Across the front and rear, a bullnose verandah together with the vast Colorbond roof and colonial
windows gives the home its quintessential homestead style.
Inside, high ceilings, decorative plasterwork and hardwood architraves continue the timeless
vibe.
The spacious layout includes a formal sitting room with a bay window and open fireplace,
separate dining room, family living area, kitchen/diner, the main bedroom with an ensuite,
family bathroom, toilet and a good size laundry.
Crafted blackwood cabinetry is featured in the kitchen together with a gas cooktop, wall oven,
Bosch dishwasher and a step-in corner pantry.
Timber vanities with ceramic basins, corner shower and traditional tiling, including chequered
floor tiles, are a highlight in both bathrooms.
A split system air conditioner in the family room, generous inbuilt robes in all of the bedrooms,
ceiling fans and tailored window coverings are further inclusions.
For the buyer looking for a country style home, fantastic shed storage, potential for a home based
business or small animal breeding, all on the outskirts of town, this property is incomparable.
Scheduled to be auctioned on Saturday 20th April, you will need to make your move without
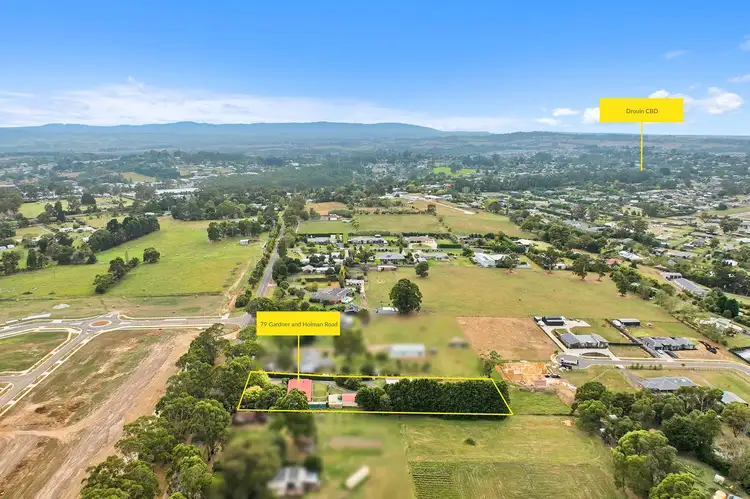
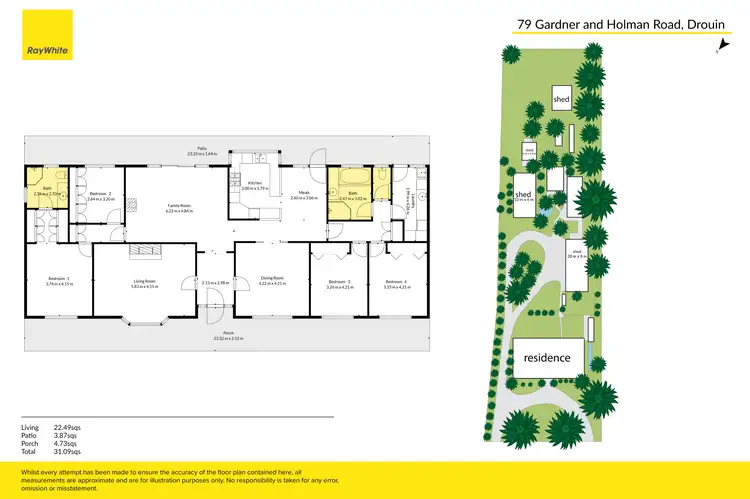
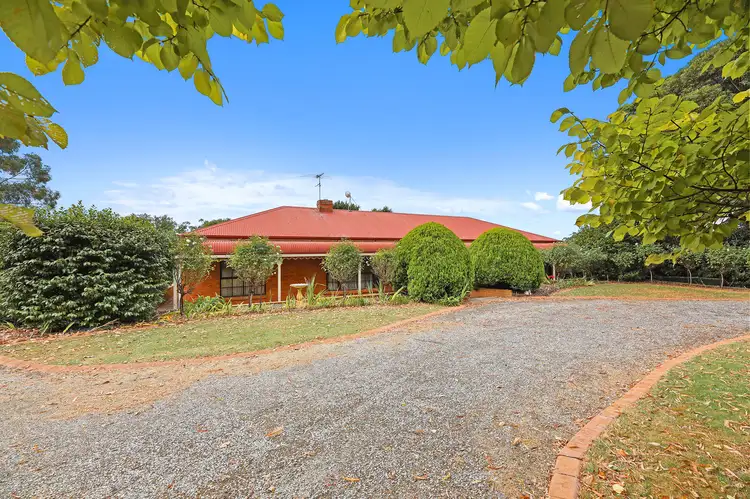



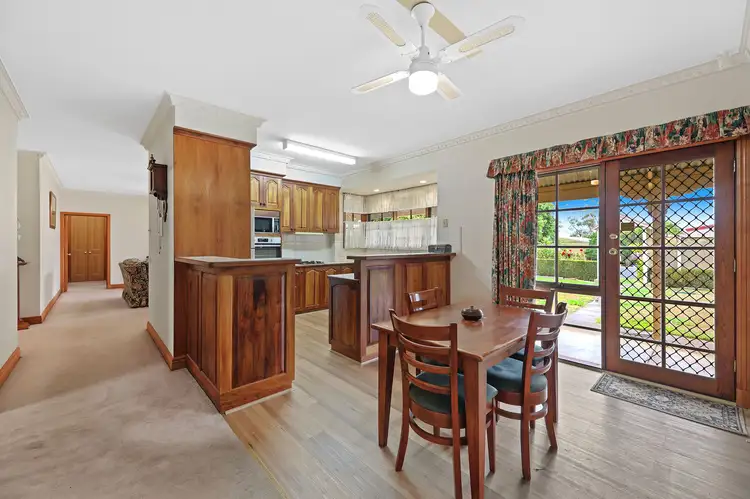
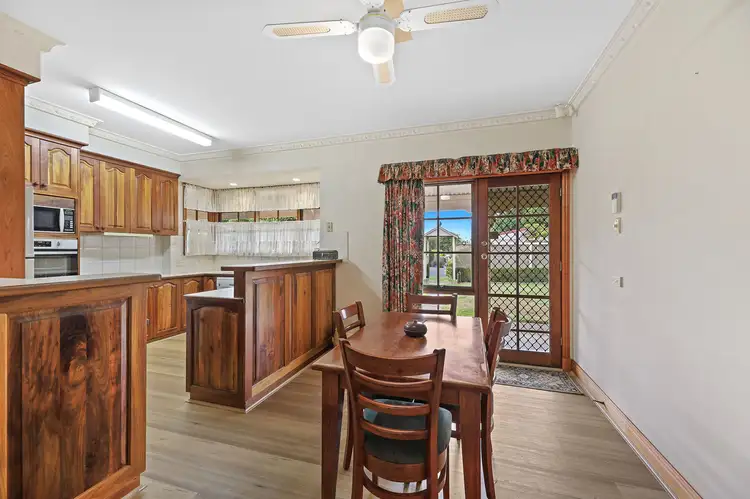
 View more
View more View more
View more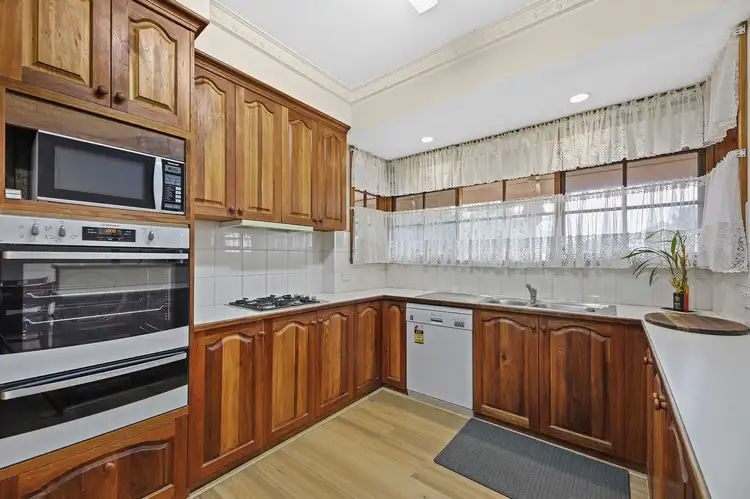 View more
View more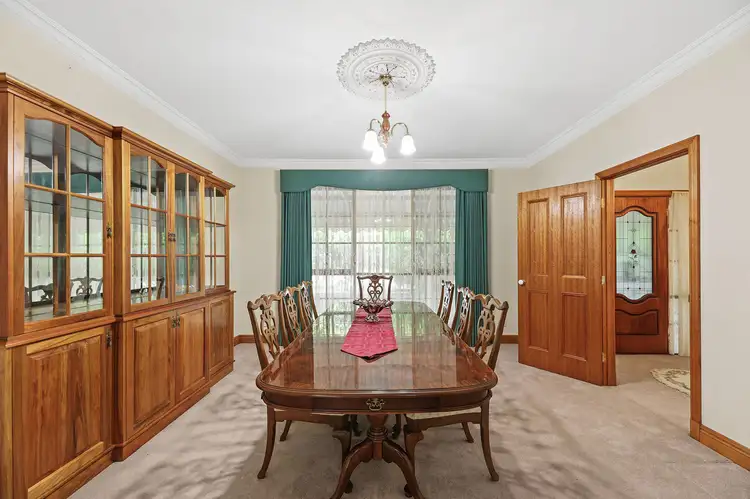 View more
View more
