“Gracious Georgian-style Family Home with Impressive Views”
This gracious Georgianstyle Graeme Williams designed home, with striking entrance portico boasts an elegant formal garden that compliments the symmetry of the facade. Sited on a large allotment in a idyllic neighbourhood, this excellent family home is graced with scenic views across Geelong to Corio Bay.
The location offers convenience; close to a selection of schools, Highton Village and Waurn Ponds Shopping Centre, and a short commute to the CBD.
The majestic entrance hall with feature staircase has a spacious third dimension with vision through to the upper level landing and the inviting formal lounge.
Full of character, the formal lounge has terrific ambience boasting an open fire place, vaulted ceiling and decorative plaster work. Formal dining adjoins with a matching ceiling line and impressive Jarrah floors. These spaces offer a wonderful atmosphere for entertaining.
The kitchen and angled family meals zone is a fresh and vibrant space wrapped by French-style floor-to-ceiling glazing, providing soft natural light and leafy views across the outdoor entertaining area and beyond. Stainless steel appliances pop in the spotless white kitchen and include the quality European brands Miele and Ilve. Ample bench and cupboard space make catering a breeze, with adjacent walk in pantry.
Informal living sits on gleaming Karri floors and merges with the backyard providing a seamless transition between indoors and out. This design is ideal for summertime entertaining, the expansive patio, doubling the floor space for living and dining.
Upstairs, the master suite is a lofty haven boasting breathtaking views in two directions over Geelong and Corio Bay. The luxurious en suite with spa bath and walk-in robe increases the retreat-like feel. 3 further bedrooms (2 with walk-in robes, 1 with built-in robe) are near to the stylish family bathroom with bath and shower.
Up and downstairs powder rooms are thoughtful inclusions. The study and family-sized laundry (both downstairs) complete this exciting floor plan with central heating.
The established, private rear garden nestles the patio and has a parkland feel with formal hedging, impressive water features, fruit trees, flowering shrubs and a spacious lawn. An ideal environment for children and pets.
The detached double garage is in keeping with the home, boasting generous proportions and separate workshop space. Plenty of off-street parking on the driveway.
An impressive forever' home!
Built-In Wardrobes,Close to Schools,Close to Shops,Close to Transport,Fireplace(s),Study, Ensuite
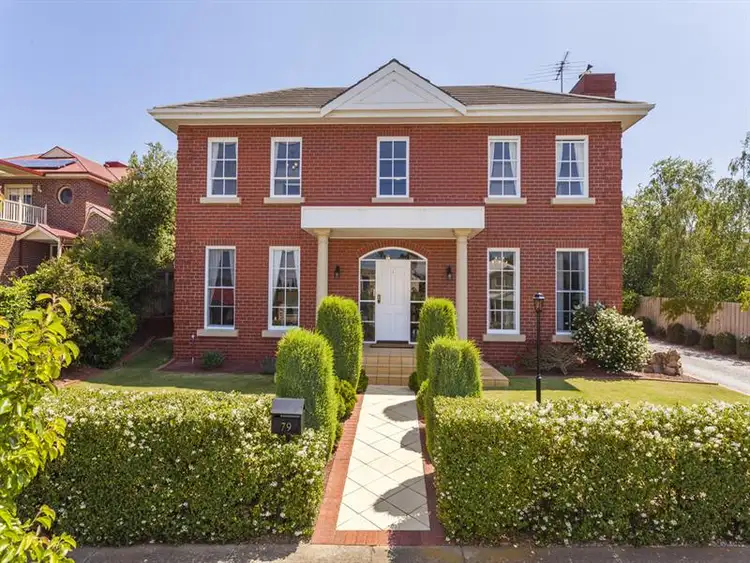
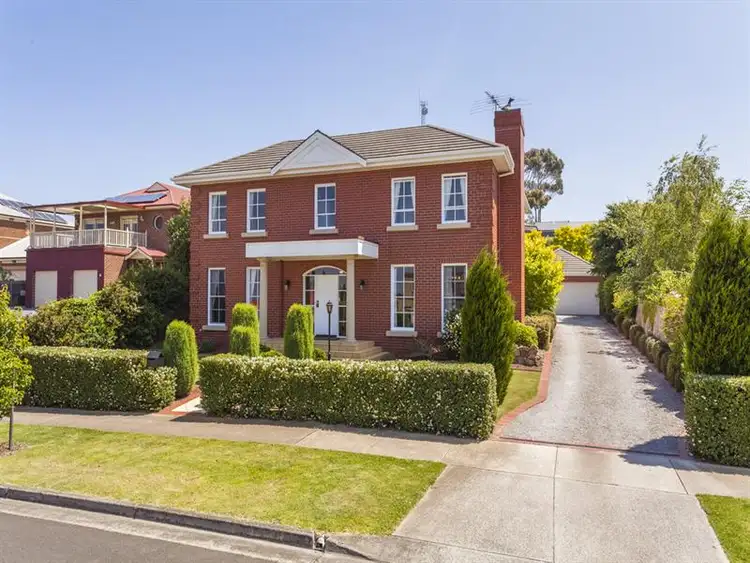
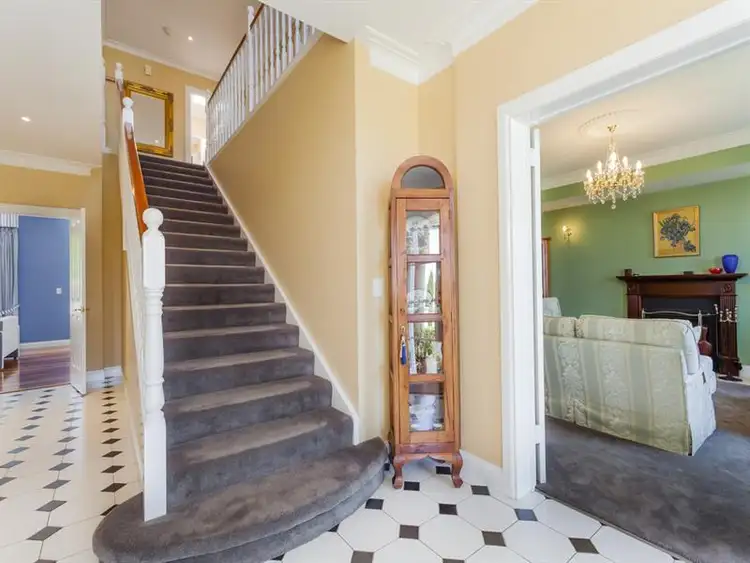
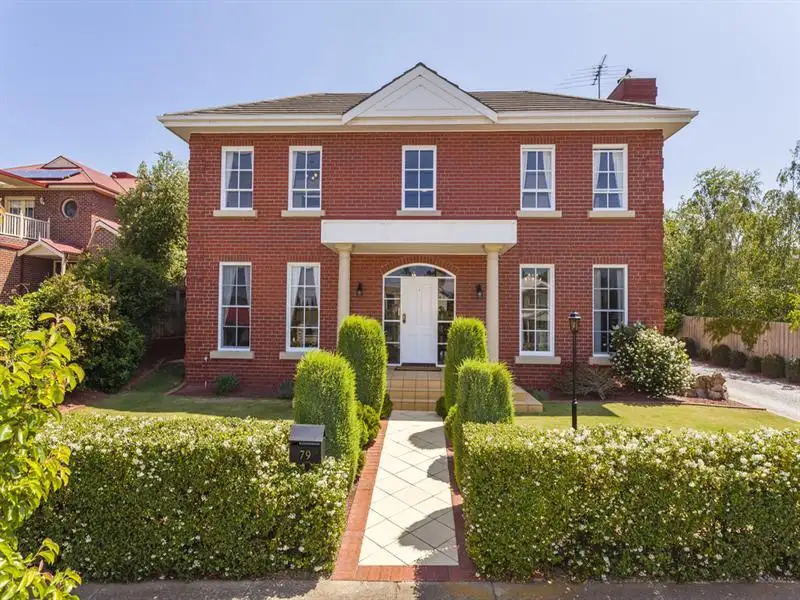


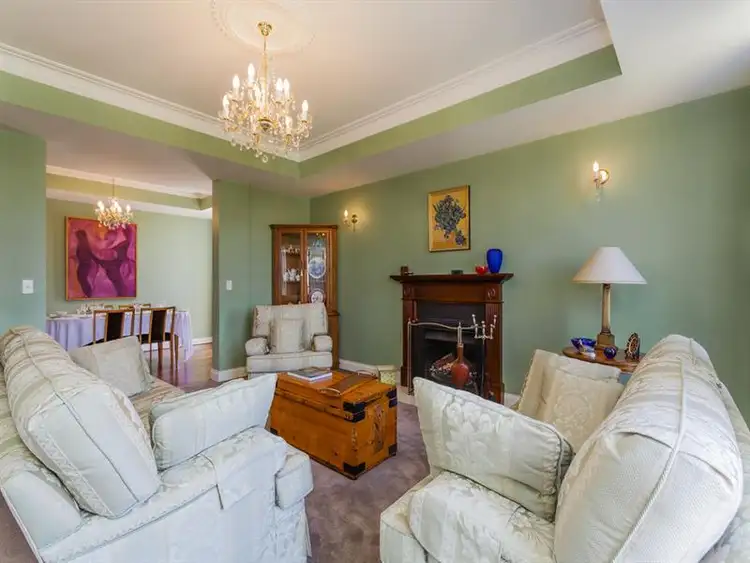
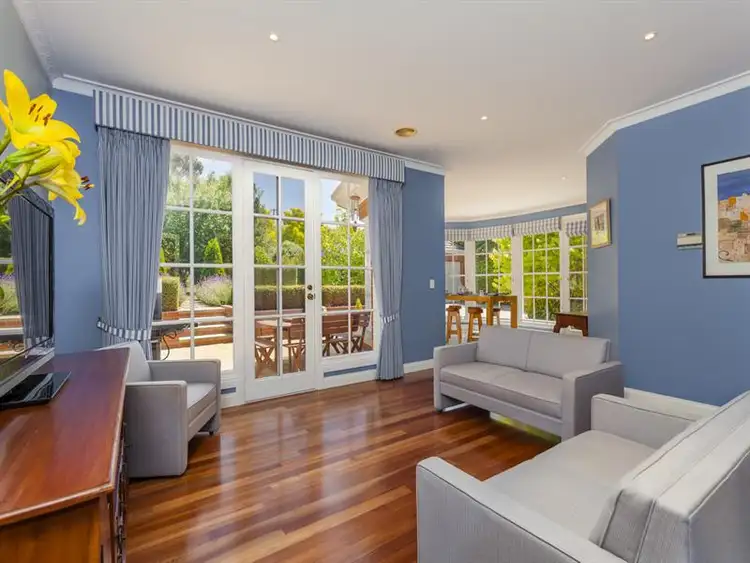
 View more
View more View more
View more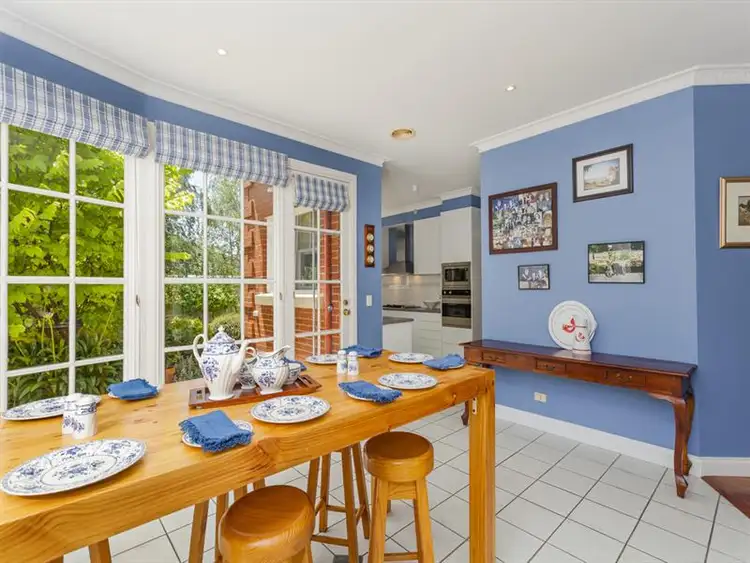 View more
View more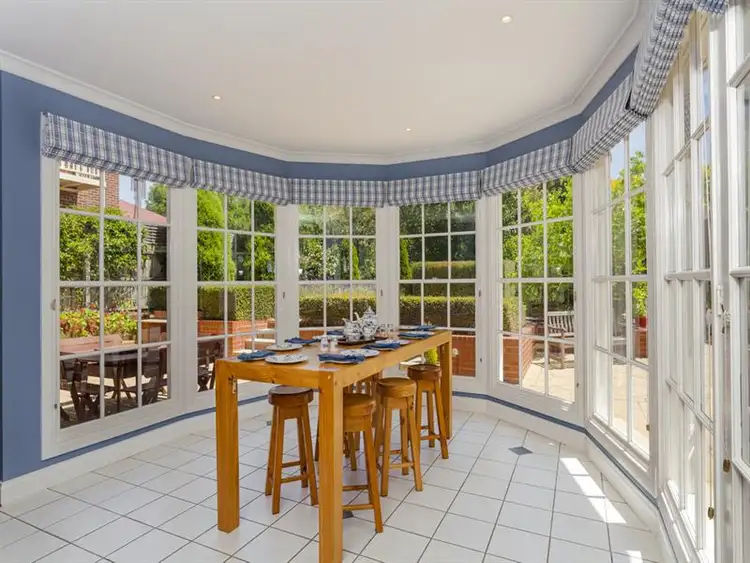 View more
View more
