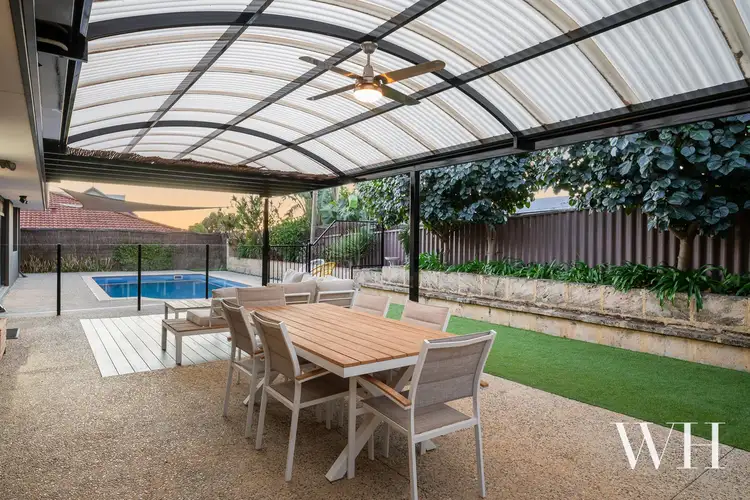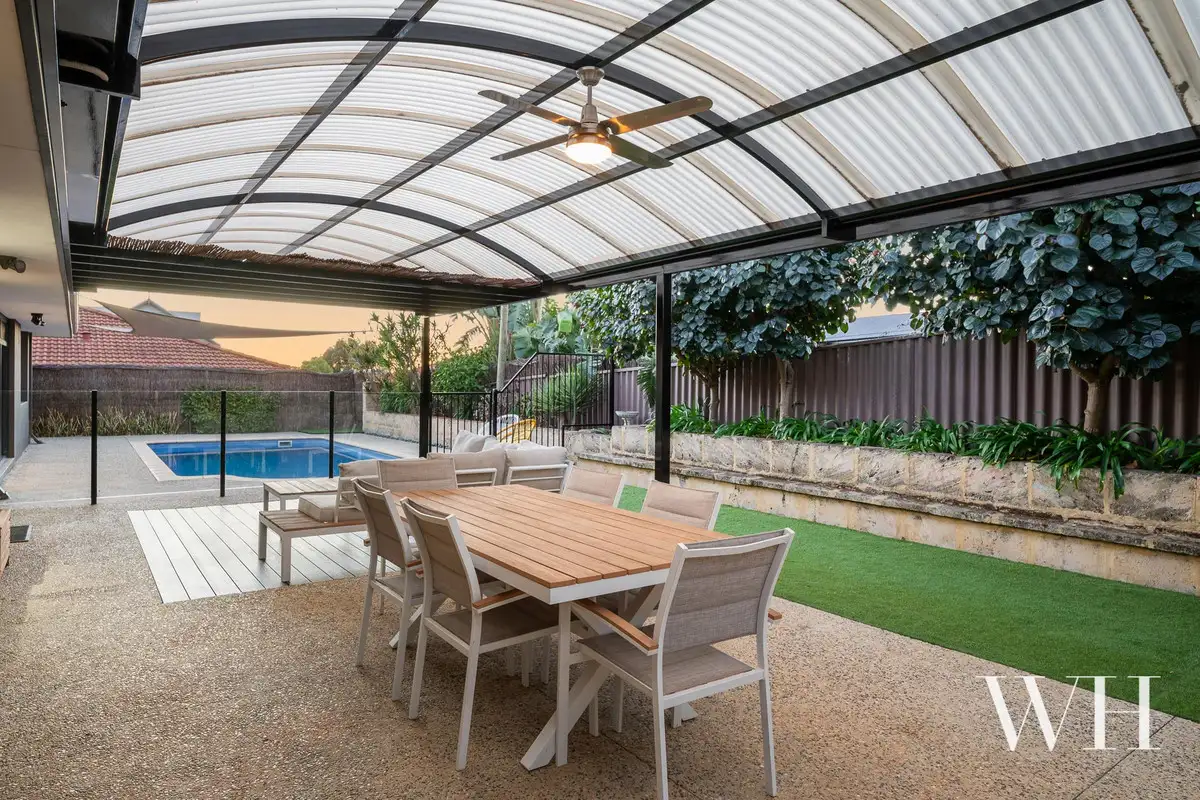UNDER OFFER by Louise Pope, White House Property Partners
Hidden behind a timber and limestone wall with entry via a secure remote controlled gate sits this beautifully renovated 3 bedroom, 2 bathroom family home offering a blissful sanctuary the minute you step inside. It's an entertainer's delight with plenty of space for each family member to relax and enjoy while the local 'Pally' lifestyle on offer is just as appealing.
The main bedroom is immediately on the right, a spacious and serene parent's retreat with two large built-in sliding wardrobes and an ensuite that adds a hint of luxury. Two additional bedrooms, both with sliding mirrored built-in wardrobes, along with the main bathroom (with built-in bath) are in their own separate wing.
Earthy toned slate floor tiles and solid oak floorboards feature throughout the living and bedroom areas, along with luxurious floor to ceiling tiles in each bathroom. The open plan living, dining and kitchen is bathed in natural light overlooking the pool and undercover patio area, coaxing you to step outdoors and put your feet up in its relaxing surrounds each day.
The north facing kitchen is well appointed with stone benchtops, glossy white cabinetry and stainless steel appliances including a Smeg gas stove top, electric oven and Miele dishwasher. A stunning custom built sliding barn door conceals the pantry while the breakfast bar is perfect for home chefs who love to cook and interact with guests at the same time. Parents will love that they can easily prepare meals while keeping an eye on the kids playing outside.
Off the kitchen flows through to a large laundry (with access to the rear patio) and a versatile office/study space currently used as a playroom. There's generous roof storage hidden above this area.
Outside, endless summers await in front of the deep blue, sparkling pool and undercover patio with stylish curved roofing. Thanks to its clever design, this space can entertain guests year round and there's plenty of room for groups big or small; take your pick from the mini outdoor breakfast bar, lounge area upon the timber decking or seating carved into the limestone surrounds. Complete with easy care artificial lawn, an outdoor fan and ample space for a BBQ or outdoor pizza oven, this was made for entertaining and alfresco dining.
Additional features include reverse cycle ducted air-conditioning throughout (climate control via a touch screen panel), louvre window panels in the lounge for extra ventilation and solar powered heating for the pool.
Hugging the outskirts of East Fremantle, Palmyra was once a best kept secret amongst locals. Its popularity has soared over the years making a name for itself as one of the most desirable suburbs to live in thanks to its family friendly neighbourhood, close knit community and enviable proximity to Fremantle and the beautiful Swan River.
Enjoy a leisurely stroll to the Palmyra Farmer's Markets each Sunday, with easy access to surrounding shops nearby including Melville Shopping Centre, Stammers Marketplace and plenty of other services and amenities. Public transport options are walking distance with easy commutes to either Fremantle or Perth cities. Excellent schools in the vicinity include Palmyra Primary, Bicton Primary and Our Lady of Fatima Primary School down the road.
This blissful family sanctuary made for easy living and entertaining, with the very best of Palmyra's enviable lifestyle on its doorstep, won't last long. Don't miss your chance to call it home.
Features Include:
• 3 bedrooms, 2 bathrooms, green title 500sqm block
• Limestone and timber walls with security gate access
• Low maintenance front lawn
• Parents retreat in main bedroom with two built-in sliding wardrobes and own ensuite
• Remaining two bedrooms with sliding mirrored built-in wardrobes
• Slate floor tiles and solid oak floorboards in living and bedroom areas
• Contemporary bathrooms, floor to ceiling tiles
• Reverse cycle ducted air-conditioning (climate control via touchscreen keypad), louvre window panels in lounge for extra ventilation
• Open plan lounge, dining, kitchen with sliding door access outside
• Kitchen features stone bench tops, glossy white cabinetry, Smeg gas stove top & electric oven, Miele dishwasher, custom built sliding barn door for pantry
• Spacious laundry with hanging rail, access to rear patio
• Versatile office/study/play room space with roof storage
• Salt water pool, solar powered heating, glass fence & shade sail (exposed aggregate concrete surrounds and neat garden beds)
• Undercover patio at rear with curved roof design, easy care synthetic back lawn
• A short drive to Fremantle or the Swan River
• Close to Melville Shopping Centre, Stammers Marketplace, Palmyra Farmers Markets
• Public Transport options nearby, easy commute to Fremantle or Perth City
• Excellent schools in the vicinity include Palmyra Primary, Bicton Primary or Our Lady of Fatima Primary School
Council Rates: $2,100 per annum (approx)
Water Rates: $1,295.26 per annum (approx)








 View more
View more View more
View more View more
View more View more
View more
