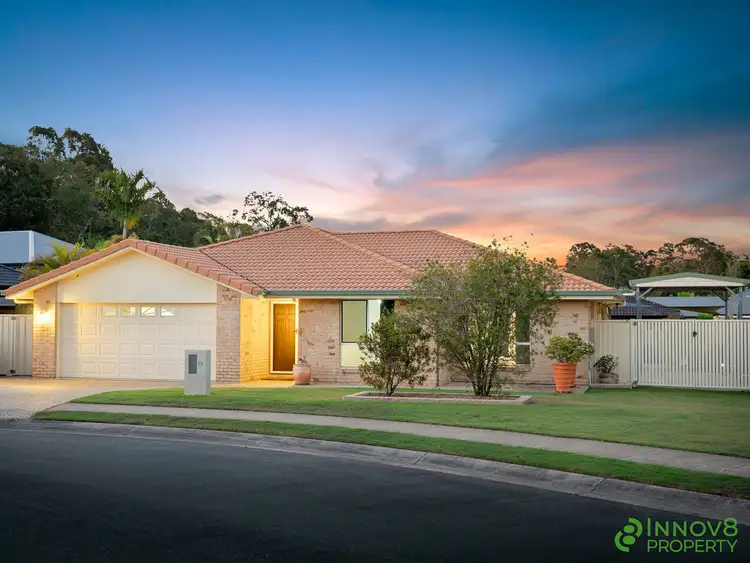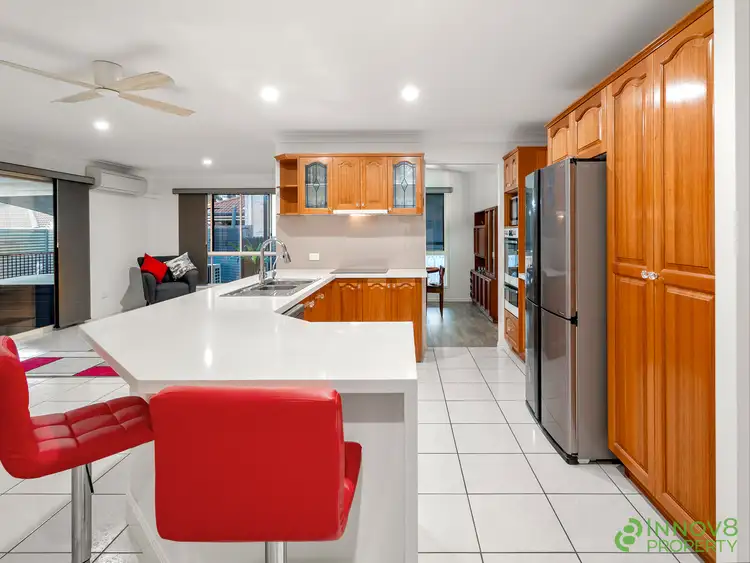Set on a beautifully proportioned and wonderfully level 700m2 block, this fabulous neat and tidy, low set brick home truly does offer more than meets the eye.
With a huge side access (including a 6 x 3 metre carport with extra height that's suitable for a caravan or large boat), a stunning outdoor area that exudes privacy, synthetic grass (hence the low maintenance) and spacious open plan living areas, this spacious family abode in a sought-after location, is sure to be snapped up quickly!
You'll head down Hayward Avenue and quickly realise why it's so hard to secure property in this beautiful family friendly pocket of Cashmere.
From the moment you arrive at 79 Hayward you will see that the home is situated in an idyllic position that's just up the road from the leafy nature reserve and open parkland.
Head towards the front door and you will quickly notice this property has all of your security system needs met – 'Crimsafe' screens and a top-notch security camera system are already in place.
Walk through the front door and you won't know where to start!
To your right, you will notice the conveniently located study or 5th bedroom which is a distance away from the other bedrooms for ultimate privacy for any guests that come to stay.
The gorgeous, tiled flooring will carry you through to the abundance of living spaces surrounded by tinted windows with glider blinds for privacy. The LED downlights will illuminate every aspect of this truly gorgeous well-designed home, including the stunning formal lounge room with air-conditioning.
One of the most appealing features of this home is the open plan lounge and dining that is conveniently located in the vicinity of the kitchen - perfect for entertaining and chatting with friends while you prepare any meal.
Speaking of the kitchen – WOW…. Where do we start? Skylight, waterfall 40mm stone bench tops, Tasmanian Oak cabinetry, a large pantry with pull out draws, space for a double door fridge, Miele stainless steel dishwasher, Westinghouse double oven, electric cooktop, integrated range hood, glass splashback AND integrated water filter…. Wait, not quite finished… even a breakfast bar!
You are spoiled for choice really, with an additional formal dining area off the kitchen with the addition of a window awning – perfect for all year round. This area could double as a second home office if you both work from home.
Head outside to find the spacious tiled pergola with insulated roof, drop down blind and even a privacy screen. You will have complete privacy while you enjoy an afternoon drink of your choice in the truly luxurious 3-person therapeutic spa and there's a shade cover that extends from the alfresco that provides more undercover area.
Speaking of luxury – a yard without the maintenance? The synthetic grass makes this dream a reality - Yes please!
Head back inside and away from the living spaces, you will soon discover bedrooms 2 & 3 – both excellent sized carpeted rooms with built in robes, ceiling fans and even air-conditioning.
Bedroom 4 also conveniently has a built-in robe and ceiling fan.
The fabulous bathroom has a 2-Pac vanity, almost floor to ceiling tiles, separate shower and bath and a separate toilet.
Last but certainly not least - the indulgent master bedroom! An incredibly spacious room with direct access outside, air conditioning and a ceiling fan for comfort…as well as a walk-in robe and ensuite that features a shower with twin heads, a double 2 Pac vanity and toilet… this room truly does exude luxurious comfort.
The list of features is endless, from the therapeutic spa, 3000 litre water tank, tiled pergola with insulated roof to the 3 KW solar system and garden shed…you will be pleasantly surprised at every turn.
A summary of these features include:
• Convenient 700m2 block with a huge side access
• Monstrous 6 x 3 metre carport with extra height that's suitable for caravans and boats
• Low-set brick classical family home
• Fully insulated ceiling & tiled roof
• Ceramic tiles and carpets throughout
• Crimsafe screens on 3 sides and diamond grill on the remaining windows as well as
security cameras
• Tinted windows with glider blinds
• 4 bedrooms including master bedroom with walk-in robe and delightful ensuite (other 3
bedrooms all with built-in robes)
• Separate office/ 5th bedroom with ceiling fan
• LED downlights throughout
• 3 living areas including the formal lounge, open plan living and meals area and formal
dining area (which could double as a second home office)
• Gorgeous kitchen featuring 40mm stone tops with waterfall edges, Tasmanian oak
timber cabinetry and quality stainless steel appliances
• Tiled pergola with insulated roof, drop down blind & privacy screen
• Remote double lock-up garage with extra storage area and epoxy flooring
• Raised garden bed
• 3000 litre water tank
• 3.06 KW (12 panel) solar system
• Synthetic grass
• Garden shed (3.9 x 2.3 metres)
• Electric hot water system
• Ample storage (including 2 linen cupboards)
• Laundry
• 3-person therapeutic spa
• Termimesh system
Cashmere is known for its natural beauty, with nearby parks, reserves and riverside walking trails.
It offers a peaceful and idyllic lifestyle, while still being conveniently located just a short drive to the Cashmere village shopping centre, the ever-popular Eaton's Hill Hotel and just 30 minutes to the Brisbane CBD & even less to the airport.
Additionally, you're only minutes from many quality schools, arterial roads and many other shopping centres.
Homes in this esteemed pocket are rarely for sale and usually snapped up very quickly – Be Quick!
'The Michael Spillane Team' is best contacted on 0414 249 947 to answer your questions.








 View more
View more View more
View more View more
View more View more
View more
