Nick and Jo proudly present to you 79 Hutton Street.
THE OFFERING
Brief: 3 bed | 1 bath | 1 car | Land: 744sqm
Method: Closing Date Sale - All offers will be presented on Tuesday 2nd September at 5:00pm. (Our sellers reserve the right to sell prior to the Closing Date)
Price: OFFERS INVITED
Settlement Terms: Negotiable
THE INTELLIGENCE
When Character Meets Opportunity!
Full of charm and brimming with potential, this classic 3 bedroom 1 bathroom brick-and-tile character home sits proudly on a generous 744sqm block in a commanding position, with enviable R30 zoning attached to it. Whether you dream of renovating, extending or making the most of its exciting duplex-subdivision potential for two side-by-side future street-front lots, the possibilities here are as big as the land itself - and just as enticing. This is the perfect canvas on which to create something special. Countless options beckon!
Features include, but are not limited to:
• Please Note: This property is being sold in 'as-is' condition.
• High ceilings and wooden floorboards that help preserve the home's original character of yesteryear, including within the spacious front lounge room that sits behind double sliding doors and boasts split-system air-conditioning, a ceiling fan and a gas bayonet for heating.
• An adjacent open-plan dining and kitchen area with a "retro" feel, complemented by a ceiling fan, a five-burner gas cooktop and a Westinghouse under-bench oven – plus access out to a delightful rear terrace overlooking the expansive backyard and benefitting from pleasant tree-lined views and gorgeous evening sunsets in the distance.
• A versatile rear games/activity room off the kitchen, boasting charming brick feature walls and direct access out to the massive "blank canvas" of a northwest-facing yard with a paved courtyard, lawn, heaps of room for a future swimming pool, a clothesline, a garden shed and its own slice of the sweeping leafy inland vista.
• Carpeted bedrooms with ceiling fans, inclusive of a huge front master with six doors of built-in-wardrobe storage space.
• Practical bathroom with a separate bath and shower that help cater for everybody's own personal needs.
• Separate laundry with storage and a stainless-steel double wash trough, off the games/activity room.
• Remote-controlled single lock-up carport with under-house storage space and drive-through access to the backyard – for secure parking and so much more
• Amongst the extras here are feature character ceilings in the lounge room, three sliding doors of full-height built-in robes in the 2nd bedroom, a separate toilet, a double linen press with over-head storage cupboards, ducted and zoned reverse-cycle air-conditioning, a security-alarm system, feature ceiling cornices, feature skirting boards, security doors and screens, a solar hot-water system, a bore on the property, a side aviary and a side-access gate, leading to the backyard.
THE VISION
With potential comes convenience and being nestled across the road from Osborne Primary School is an added bonus for families with children. Other excellent schools (St Kieran's Catholic Primary School and Servite College amongst them), shopping centres (namely Roselea and the fabulous Karrinyup precinct), public transport (bus stops and Stirling Train Station), the freeway, the buzzing local Main Street café and restaurant strip, the city and our pristine Western Australian coastline are also within arm's reach, with picturesque local lakes and sprawling manicured parks and reserves only footsteps away from your front door, as well. This is the type of location that screams opportunity and this one is as unique as they come!

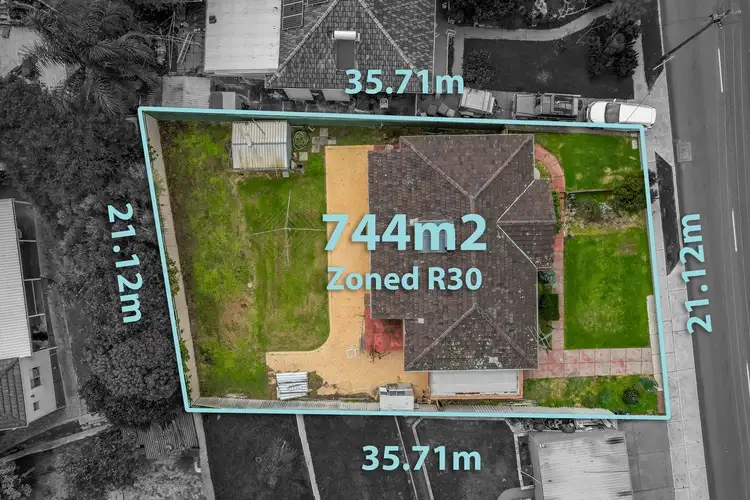
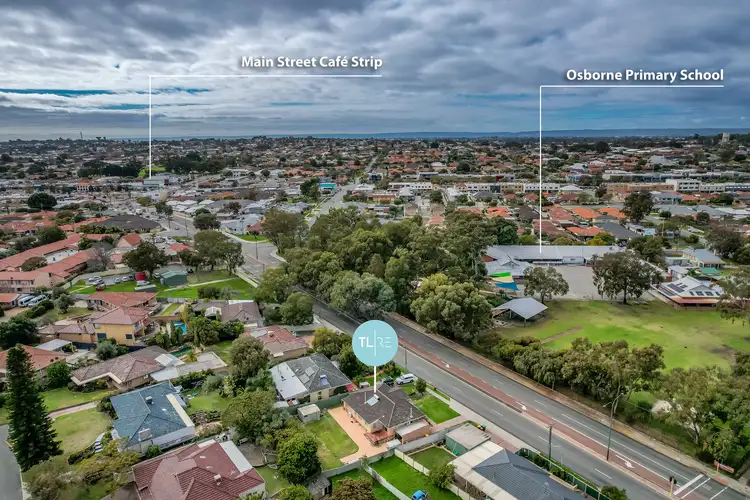
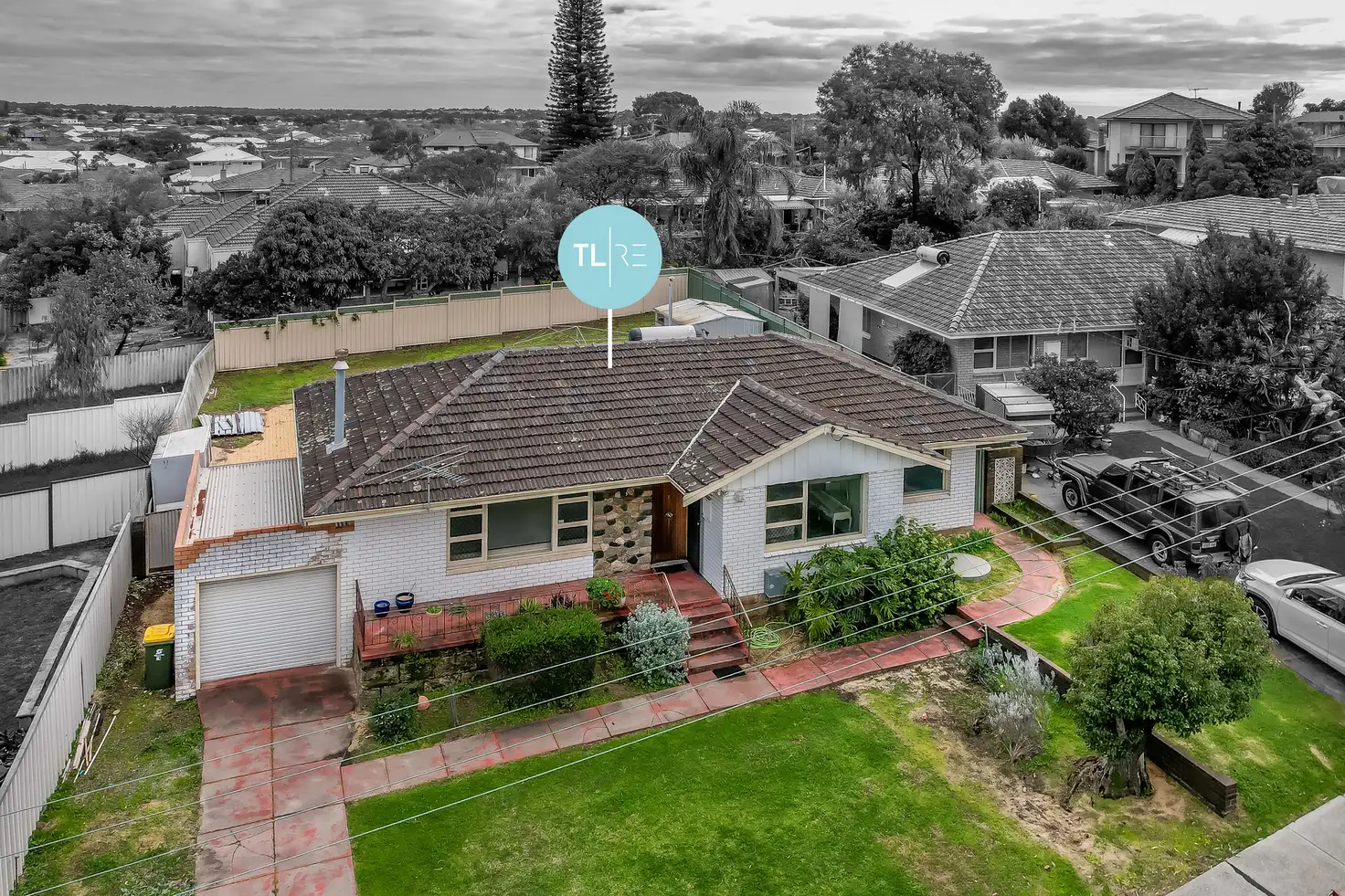


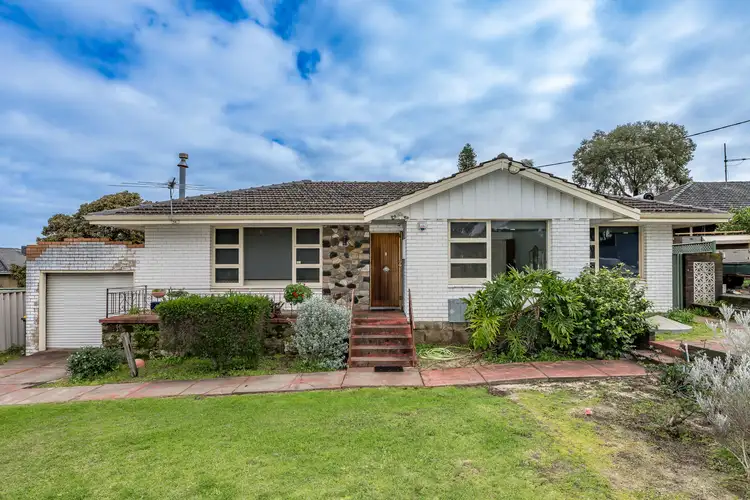

 View more
View more View more
View more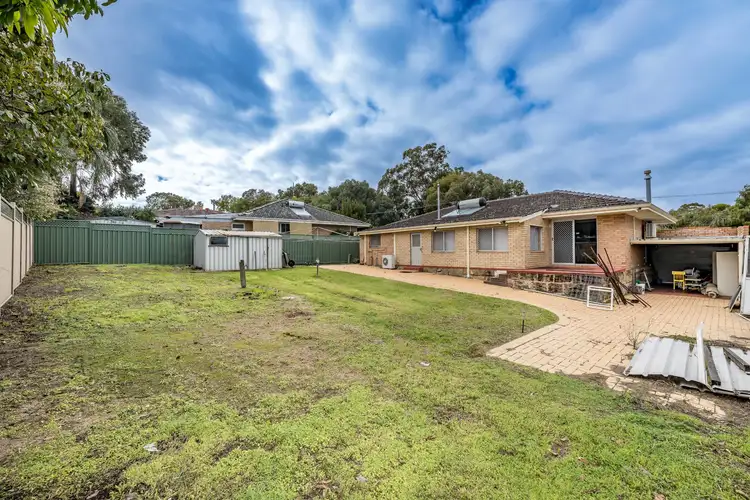 View more
View more View more
View more
