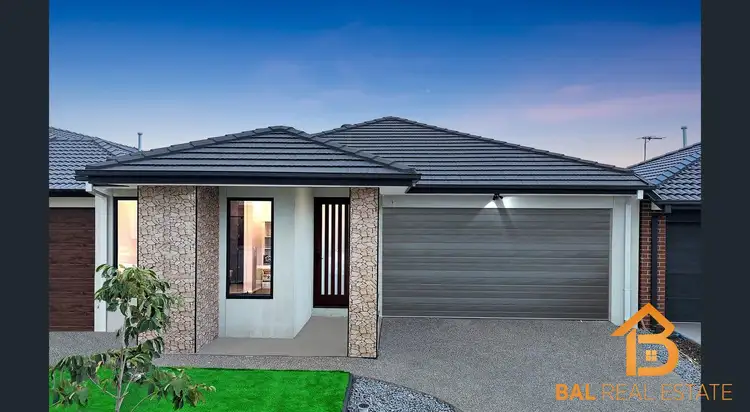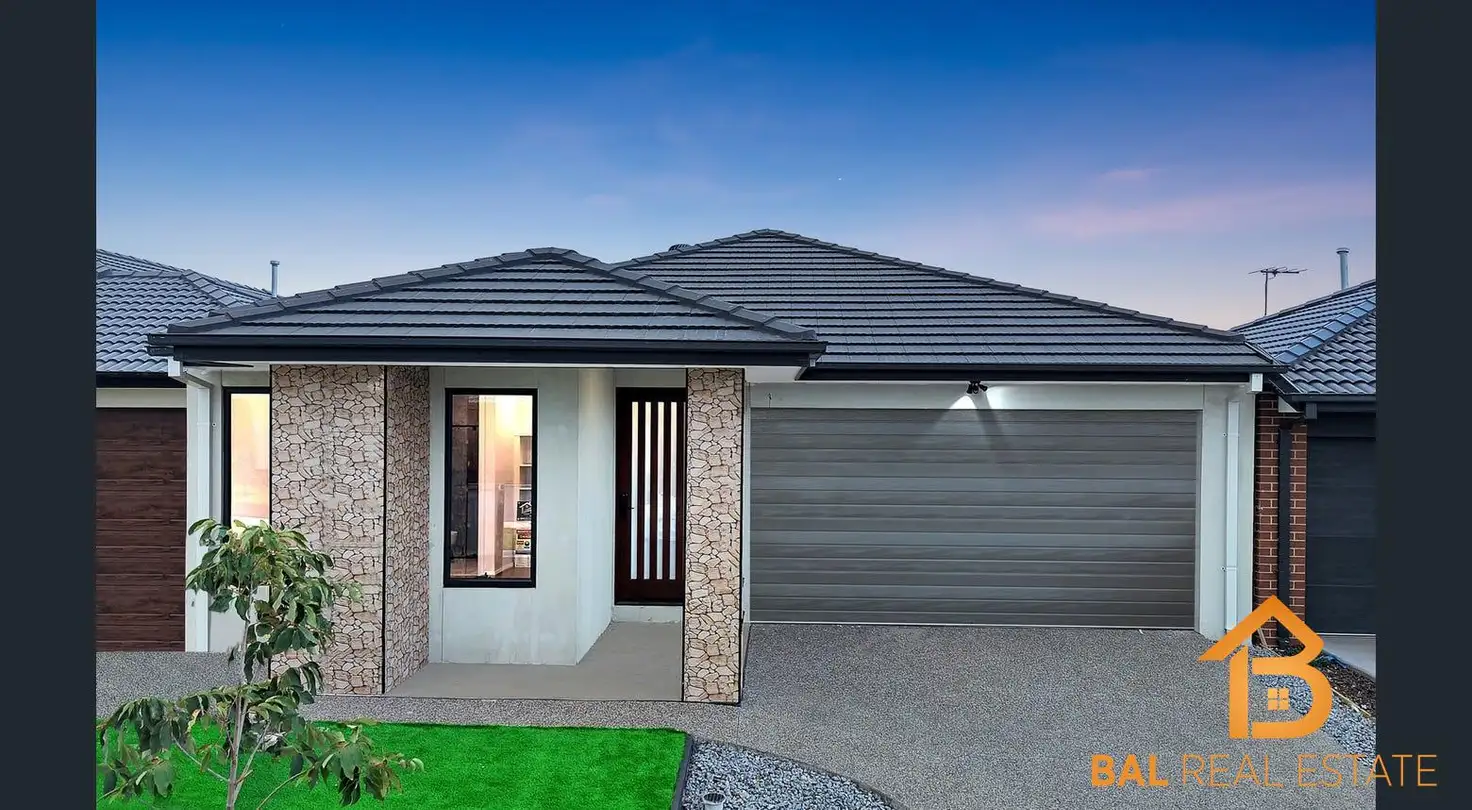Modern Elegance Meets Family Comfort at 79 Lucania Crescent, Tarneit
Presented by Bal Real Estate
Nestled in one of Tarneit's most desirable locations, 79 Lucania Crescent offers the perfect combination of modern sophistication and family-friendly comfort. Thoughtfully designed with spacious interiors and quality finishes, this beautifully presented home caters effortlessly to growing families or savvy investors.
Whether you're looking for a serene retreat or a smart investment, this home delivers a rare balance of contemporary style, space, and convenience.
Property Features:
Spacious Living:
This generous home features 4 well-sized bedrooms, thoughtfully designed for functionality and comfort. The expansive master suite includes a walk-in robe and a luxurious ensuite with dual vanities, a grand 1500x900mm shower, and floor-to-ceiling tiles. The additional bedrooms are serviced by a stunning central bathroom, a separate toilet, and mirrored built-in robes.
Contemporary Finishes:
Step into style with high 2.34m internal doors, sleek black fittings, mirrored wardrobes, and elegant black door handles throughout. The home exudes quality and attention to detail from the front entry to the rear courtyard.
Premium Inclusions:
Enjoy year-round comfort with refrigerated heating and cooling, soaring 2.7m ceilings, and LED downlights throughout. Hybrid flooring enhances all bedrooms and living areas, offering durability with a modern look.
Designer Kitchen:
The heart of the home boasts a chef-inspired kitchen with 60mm stone benchtops featuring a waterfall edge, a stone splashback, undermount sink, and top-of-the-line 900mm European appliances. A large walk-in pantry and soft-close cabinetry add both practicality and polish. Bathrooms and the laundry also showcase 20mm stone finishes.
Outdoor Appeal:
The exterior is equally impressive, with a double garage, exposed aggregate driveway, full perimeter concreting, and beautifully landscaped front and back gardens. The fully fenced property ensures privacy and peace of mind.
Snapshot:
Large master bedroom with ensuite and WIR
60mm stone kitchen benchtop with waterfall edge
900mm premium appliances with rangehood & oven
High 2.7m ceilings throughout
2340mm premium internal doors
Spacious walk-in pantry
Hybrid timber flooring in all rooms
LED downlights throughout
Refrigerated heating & cooling
Exposed aggregate driveway
Fully landscaped front and rear gardens
$600 per week rental potential
Location Highlights:
Future Private College & Government Primary School within walking distance
Close to Westbourne Grammar & Tarneit P-9 College
Minutes to Tarneit Train Station, Tarneit Central & Tarneit Gardens Shopping Centres
Two future town centres nearby
Over 100,000m² of green open space including wetlands, parks, and bike trails
Located in the thriving and fast-growing Tarneit suburb
Developed by the reputable SIG Group
With the convenience of nearby education, shopping, and transport, plus a lifestyle surrounded by nature and open space, this property presents a unique opportunity not to be missed.
Contact:
M Sukhjinder Kaur- 0437 777 756
M Sonu Bal- 0413 712 550
Disclaimer:
All stated dimensions are approximate. Information provided is for general guidance and does not constitute any representation by the vendor or agent.





