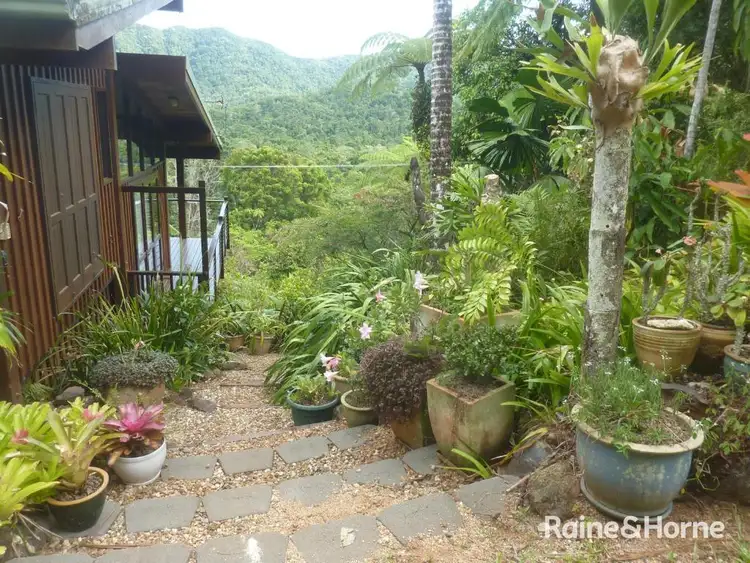Set on 1.97 Ha in the heart of Daintree Rainforest in Diwan, the Folly is an Elegant Holiday Home tucked away in a serene and beautiful garden setting with distant views over the World Heritage Daintree Rainforest to the Alexander Range.
This bi-level pole home was designed by the award-winning architect Chris Van Dyke and is constructed of native cypress pine. It is surrounded by a well-maintained garden accessed by interconnecting pathways and steps and is home to a wide variety of tropical birds and butterflies. The large, south-facing balcony provides welcome shade at all times of year and offers stunning views of the garden and the rainforest and mountains beyond.
This home features one large bedroom which connects to a compact bathroom and walk-in robe and measures 9m x 4 mt. The bathroom has a composting toilet. In the bedroom, a set of timber bi-fold doors can be left open with sliding door screens. All the surrounding windows are fully screened with magnetic fittings and have cord operated shutters.
The bedroom also looks over a generous-sized living room, with heavy duty glass sliding and bifold doors. This living area is combined with a unique inside dining table and leads to the kitchen and storage units and also measures 9mt by 4 mt.
The timber features in all parts of the home create an air of beauty and ambience throughout.
The balcony is where you will spend most of your time, and features seating and dining and a barbeque, all looking out onto the magnificent views.
Completely off grid, like all homes in this area, this home runs on a 10kva solar array charging a 24 volt battery bank that powers the home (the sealed gel batteries are 12 years old and can last up to_15 years) Water is collected from the house roof and the shed roof and stored in two large tanks, the largest of which supplies to the house via a low voltage pressure pump. Hot water is supplied by an instant gas system.
NBN Broadband, Netflix, FM/AM radio and Wi-Fi are connected.
There is a steep descent via a zigzag path through regenerating rainforest to the lower part of the block where there is a mixed planting of remnant, mature tropical fruit trees. It could still include surviving guava, ice-cream bean, sapotes, jackfruit, dwarf coconut palm, mango, rollinia, soursop, star apple and sapodilla. This area is currently overgrown.
The final rear boundary frontage to Hutchison Creek is very narrow, about 20 m, and is just a high 5m vertical cliff with no access to the actual creek.
A large 2-bay shed provides lock-up storage for all the yard items and vehicles. This space also houses the 5kva Honda Petrol Generator which acts as an automatic back up to the solar power system.
See the video for explanation of the services housed under the floor space. These can be accessed by both outside and inside, the latter via a small timber door by the internal stairs, a very practical set up.
This home has been in the hands of the same owner since it was built nearly 30 years ago as a holiday home and has been used as a successful short-term holiday let over the past 5 years. Now ready for its next lucky owner, this home would make a peaceful and tranquil permanent or holiday home or as a combined holiday rental. To set up an inspection or request the info package call Mark Whitham, Raine & Horne Daintree sales specialist on 0419 735 943 or [email protected]








 View more
View more View more
View more View more
View more View more
View more
