Welcome to your dream home in the highly sought-after suburb of The Ponds, where style, comfort, and convenience converge in perfect harmony. This single-level haven, freshly painted and exuding modern elegance, is a haven for first home buyers, downsizers, and astute investors alike. Positioned on a corner block, this residence offers a lifestyle of tranquillity and sophistication. Contact us today to inspect!
- As you approach, a modern façade adorned with manicured gardens welcomes you, setting the stage for the beauty that awaits inside
- Step through the entrance and be greeted by glorious, chic floorboards that seamlessly flow throughout the entire home, guiding you to the spacious open plan living and dining rooms. An elegant feature wall adds a touch of sophistication, while stacker doors effortlessly connect the interior to the inviting alfresco area
- The heart of this home is undoubtedly the contemporary kitchen, where culinary aspirations come to life. 40mm stone waterfall benchtops, a 900mm gas stove top, dishwasher, walk-in pantry, and ducted rangehood create a culinary haven for the discerning chef
- The master bedroom, strategically positioned at the front of the home, bathes in natural light and offers a tranquil retreat. A walk-in wardrobe and a private ensuite, adorned with a neutral colour scheme, stone bench vanity, shower, and toilet, complete the master suite
- Two additional generously sized bedrooms, each featuring built-in wardrobes, provide comfortable accommodation for family or guests
- The three-way main bathroom mirrors the elegance of the ensuite, featuring a vanity with a stone bench, shower, bathtub, and private toilet
- Step outside to discover an extended, tiled alfresco area surrounded by easy-care lawns and gardens, creating a perfect setting for outdoor entertaining. A garden shed provides additional storage space for your convenience
- This home is not only stylish but also packed with practical features, including ducted air conditioning, LED downlights, an alarm system, high ceilings, linen storage, concealed laundry with yard access and a second dishwasher, and a single automatic garage with internal entry
- Located approximately 1.7km from John Palmer Public School, 2.7km from The Ponds High School, and 1.4km from Stanhope Village Shopping Centre, with The Ponds Shopping Centre just 1.7km away, convenience is at your doorstep. Enjoy the local walking track and Binyang Park, only 400m from your front door.
Don't miss the opportunity to make this stylish residence your own – where luxury, location, and lifestyle unite. Your dream home awaits in The Ponds.
*****
Disclaimer:
The above information has been gathered from sources that we believe are reliable. However, we cannot guarantee the accuracy of this information and nor do we accept responsibility for its accuracy. Any interested parties should rely on their own enquiries and judgment to determine the accuracy of this information. For inclusions refer to Contract.
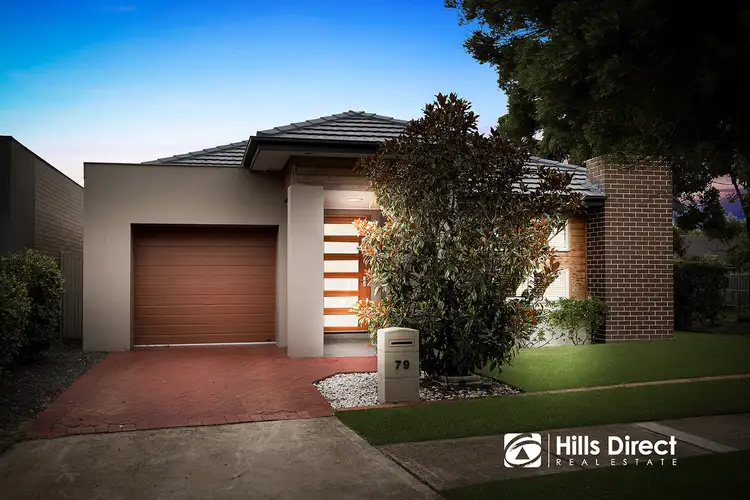
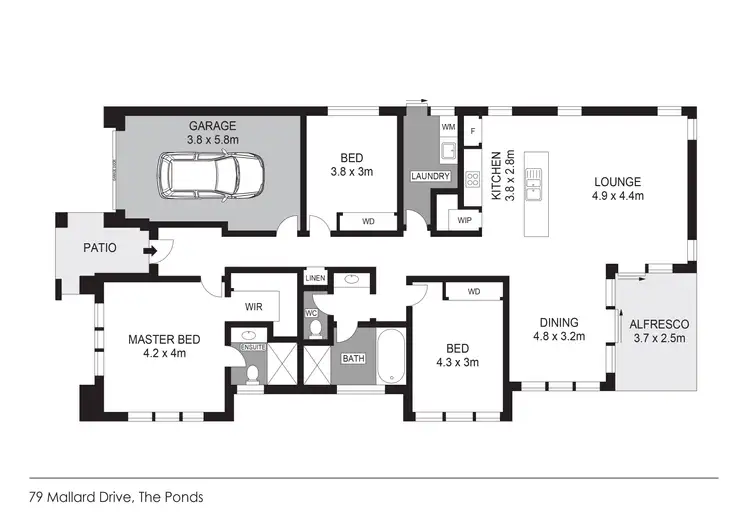

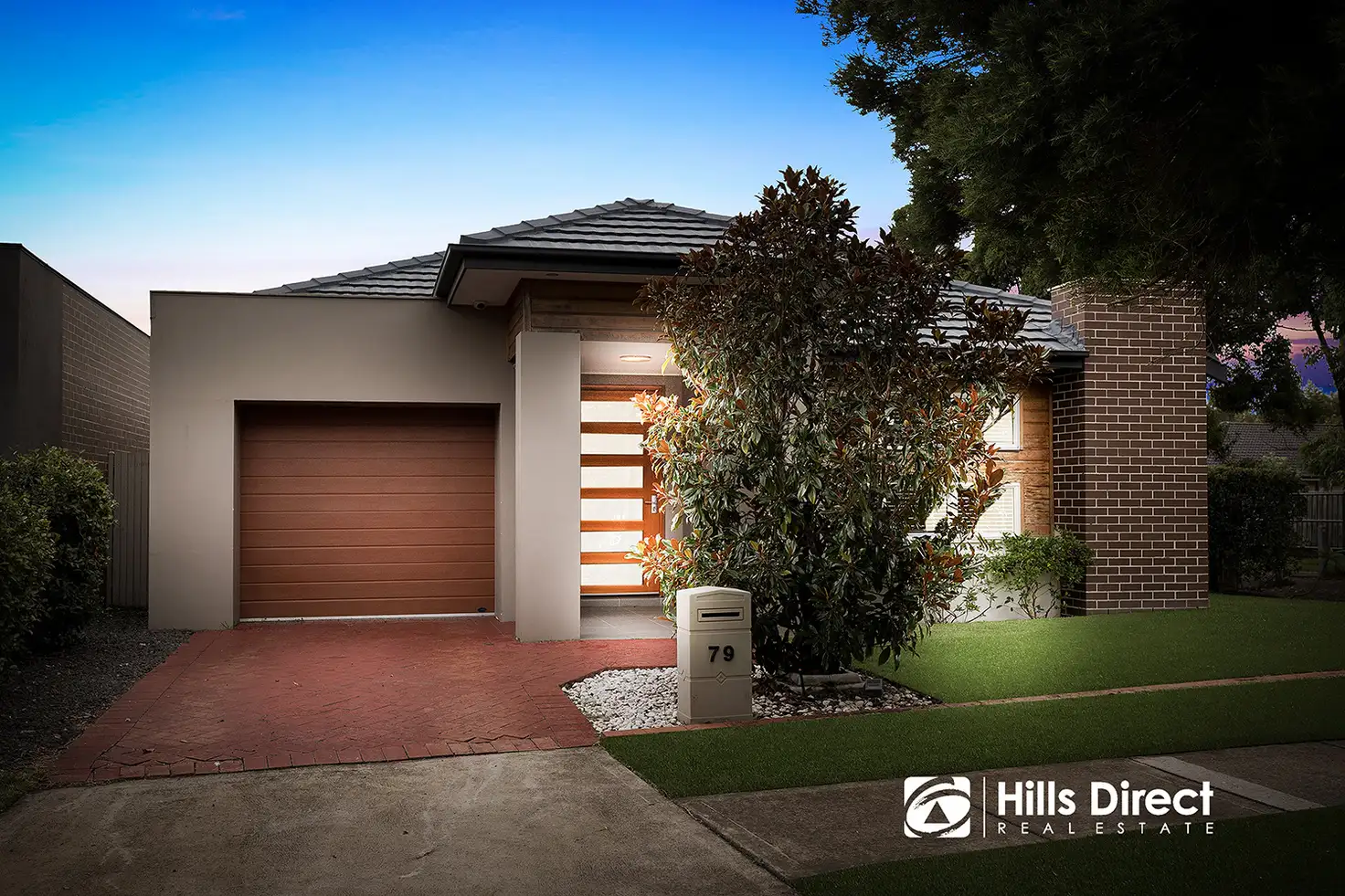


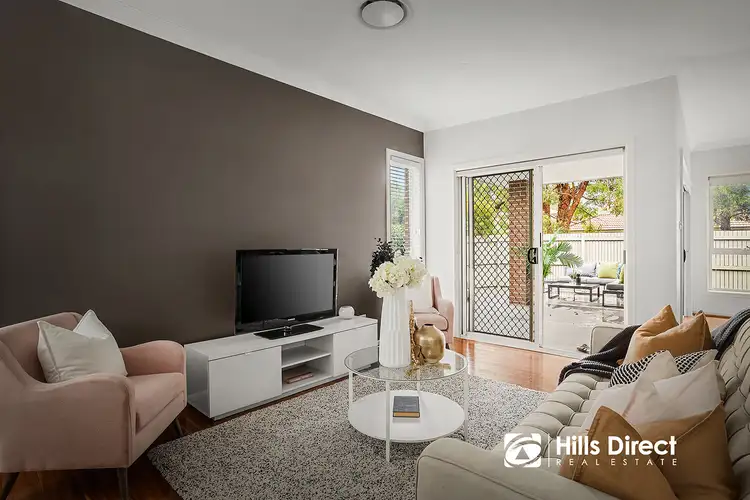
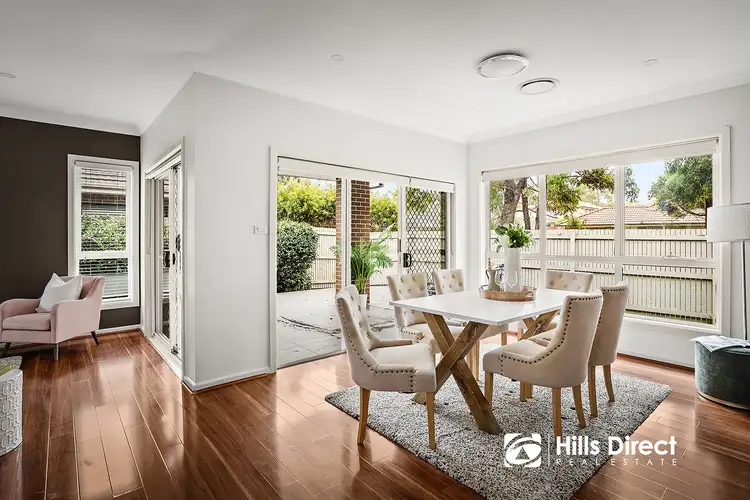
 View more
View more View more
View more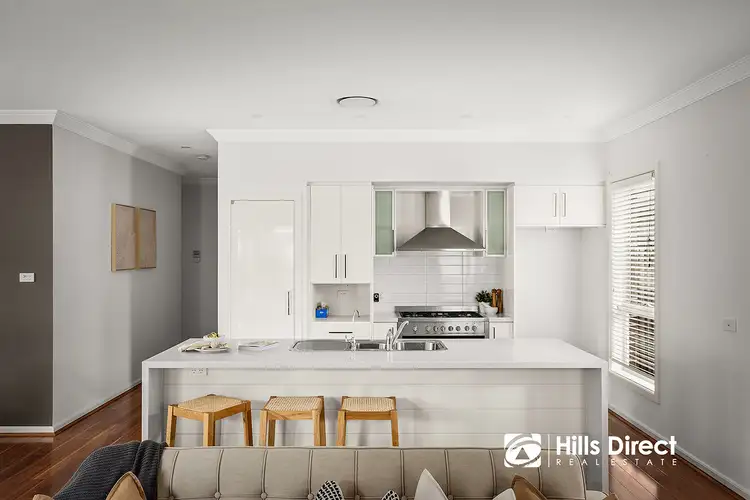 View more
View more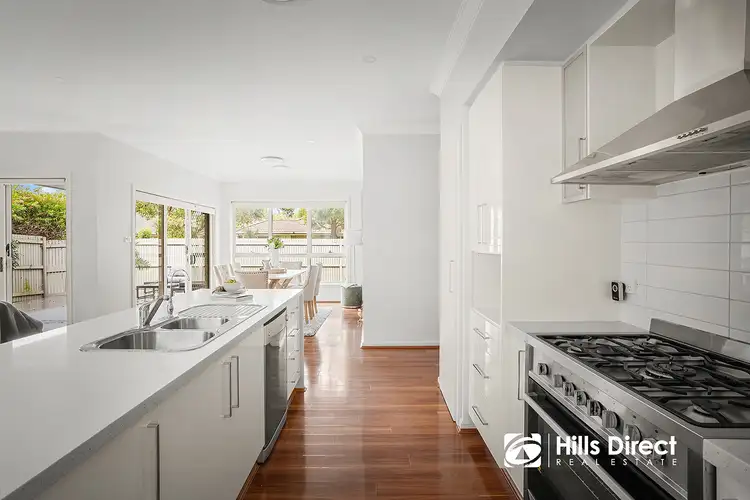 View more
View more
