SOLD by Roslyn Ierace using Openn Negotiation!
Ready to be impressed?
Then take a look at 79 Mangles Street, South Bunbury. This freshly renovated home boasts solid Jarrah floorboards, high ceilings, and combines the modern conveniences of today.
From the front, a classic character home. As you walk up to the front veranda, the modern floor tiles greet you. Walk through the front door and be transported back in time, with high ceilings, beautifully polished Jarrah floorboards, and quality throughout!
With a spacious formal lounge room looking out over the well-kept front yard - a fantastic room, and big enough for a modern suite. Off to the right of the property are two "not so" minor bedrooms, both spacious, and what was the original master bedroom has built-in robes. Next, the dining area, with built-in storage.
To the left of the front door, the current spacious master bedroom, with a fireplace, it's north facing and offers a sun-drenched room in winter, giving winter warmth, yet cool in summer!
Next, the amazing kitchen, with stone benchtops and a matching inlay into the wooden island bench, a feature in the centre of the room, a big 1100 mm* freestanding "baby blue" oven is the focal point, and my favourite! With more than ample beach space, lots of under bench cupboards, and even overheads as well, the kitchen is an absolute treat.
As you walk past your laundry, in a cupboard, plenty of room for your washer, with the dryer staying as it is vented out through the roof, so no fluff to take care of.
Then, tucked behind the most amazing bathroom with full-size bath just begging for you to soak your troubles away. Then the room is tiled to the ceiling, making it easy to keep clean.
The alfresco at the rear again, with those lovely trendy tiles, is the perfect stage for entertaining with friends while you watch over the children playing in this perfect-sized private backyard.
With a driveway running full length of the side of the property to the workshop/garage, and an extra carport too.
This property just won't last, so make sure to be at this week's home open or call Exclusive Agent and Auctioneer Roslyn Ierace today on 0407529398
• 1967 built character home
• 3 bedroom, 1 bathroom
• 680 m²* block
• Zoned R20/40
• 122 m²* of living
• Side access to garage/workshop
• Fully enclosed yard
• Polished jarrah floorboards
• High ceilings
• Renovated kitchen
• Stone benchtops
• Freestanding 1100 mm* stove
• Renovated bathroom with freestanding bath
• Built-in robes in the master bedroom
• Many of the original features, including glass doors
• New aluminium windows
• Reverse cycle air conditioning
• 6.6 kW Solar panels
• Mulberry - Lemon - Dwarf lime - Cherry - Bay leaf - Apple trees + Passionfruit vine
• Close to schools, shops, and the beach
Shire rates $2,552.74*
Water rates $1,313.53*
This property is for sale by Openn Negotiation (Online auction with flexible conditions)
The auction has commenced, and the property could sell as early as tomorrow.
Contact Exclusive Agent Roslyn Ierace immediately to become qualified or you could miss out!
(The sellers reserve the right to sell prior) Register to watch the auction at openn.com.au
Buyers Note: All measurements/dollar amounts are approximate only and generally marked with an * (Asterix) for reference. Boundaries marked on images are a guideline and are for visual purposes only. Buyers should complete their own due diligence, including a visual inspection before entering into an offer and should not rely on the photos or text in this advertising in making a purchasing decision.
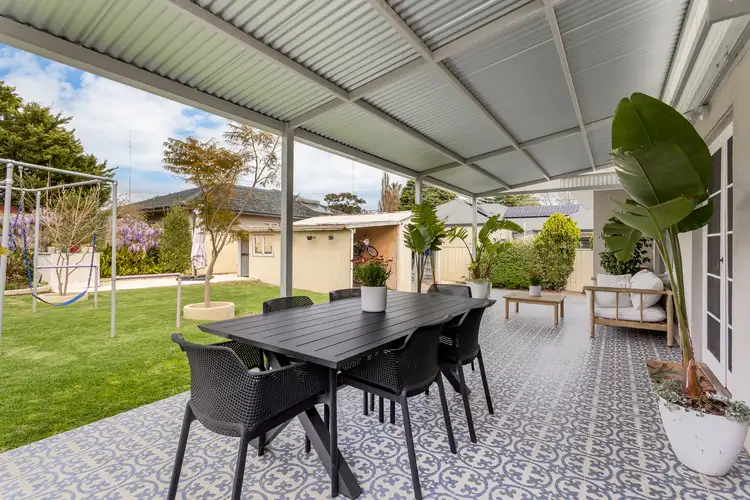
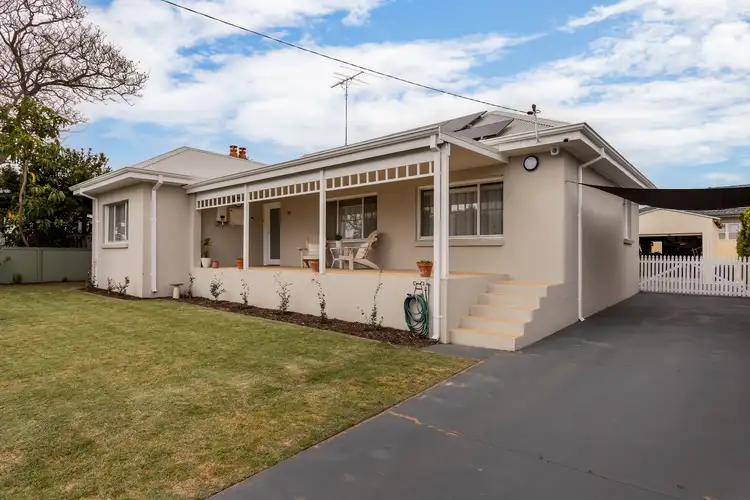
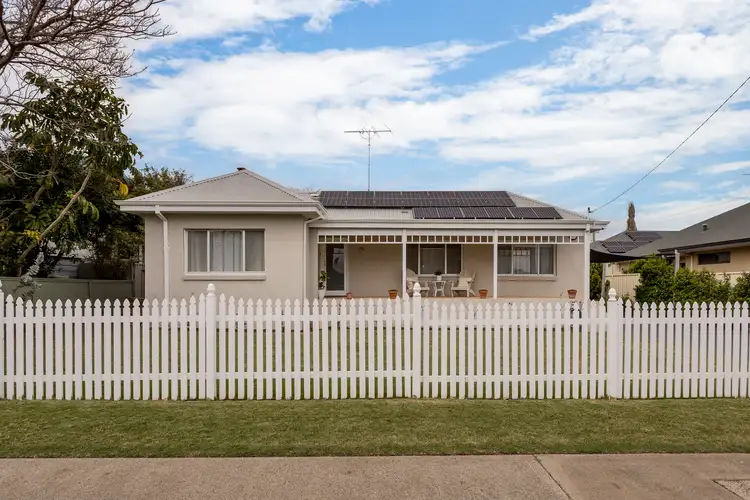
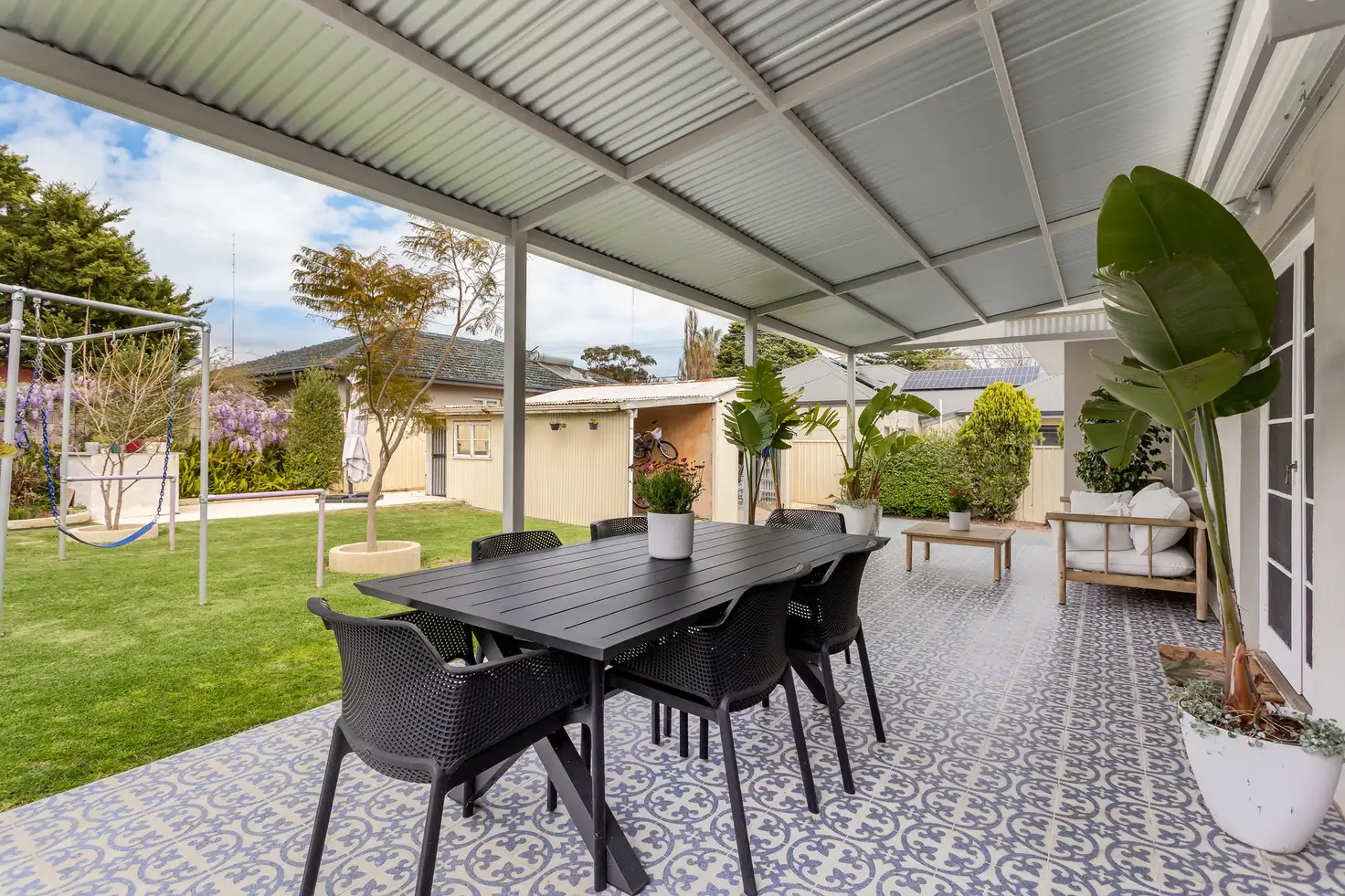


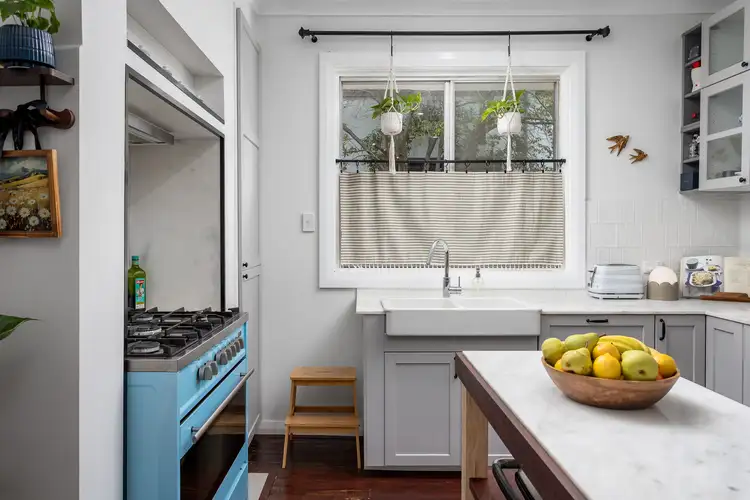
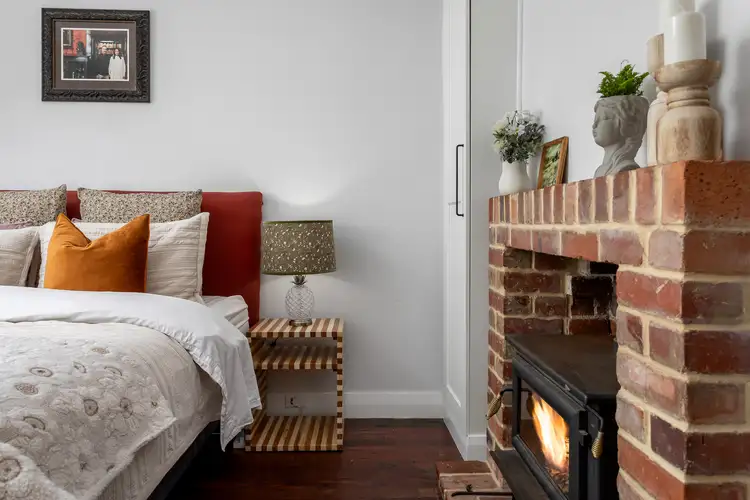
 View more
View more View more
View more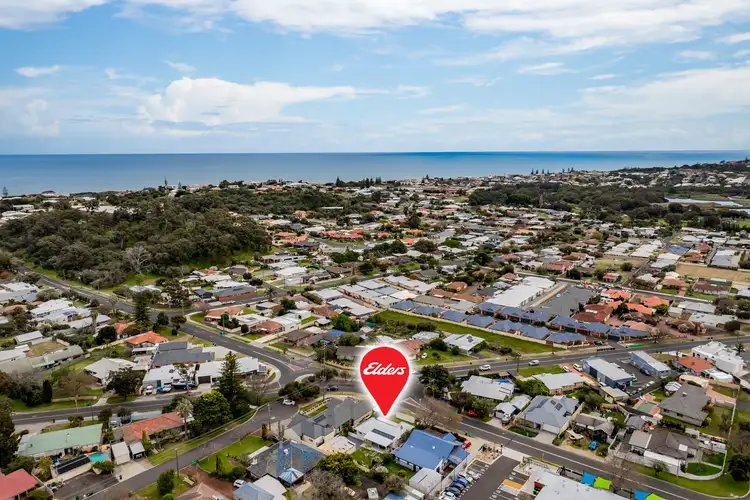 View more
View more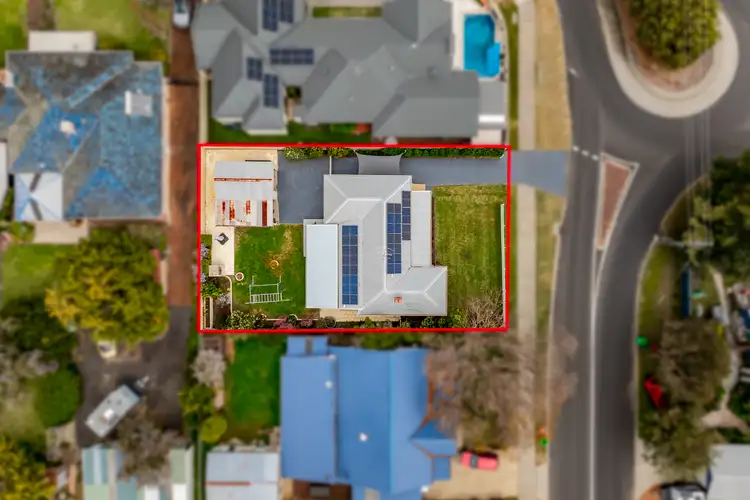 View more
View more
