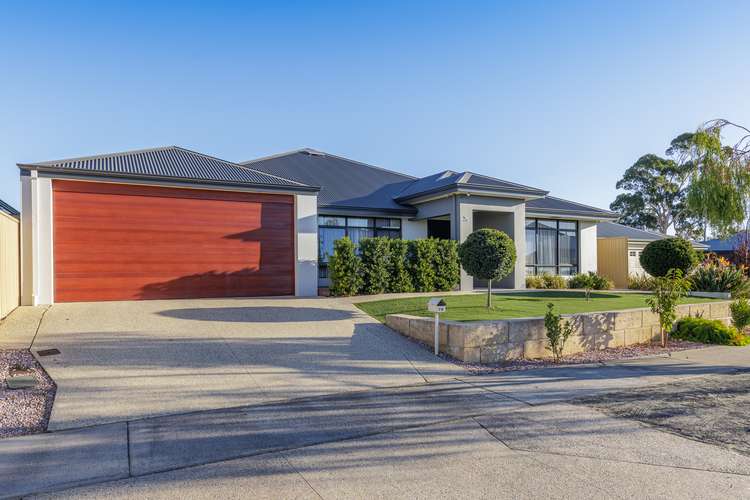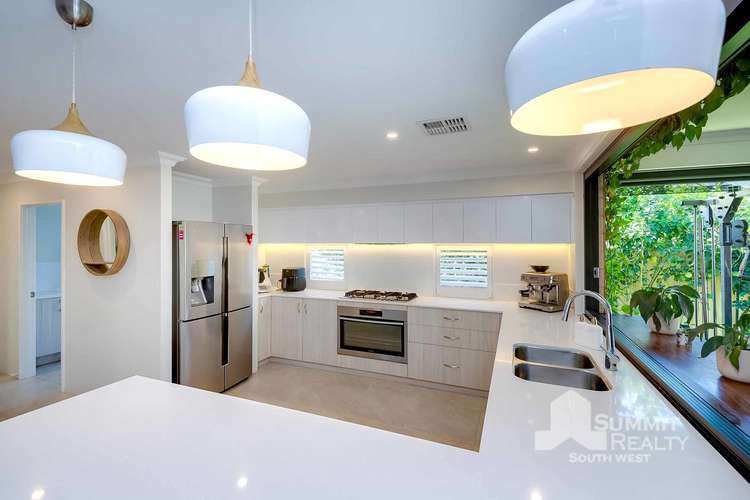From $825,000
4 Bed • 2 Bath • 2 Car • 609m²
New








79 Moonlight Drive, Glen Iris WA 6230
From $825,000
- 4Bed
- 2Bath
- 2 Car
- 609m²
House for sale26 days on Homely
Home loan calculator
The monthly estimated repayment is calculated based on:
Listed display price: the price that the agent(s) want displayed on their listed property. If a range, the lowest value will be ultised
Suburb median listed price: the middle value of listed prices for all listings currently for sale in that same suburb
National median listed price: the middle value of listed prices for all listings currently for sale nationally
Note: The median price is just a guide and may not reflect the value of this property.
What's around Moonlight Drive
House description
“YOUR DREAM HOME IN RIVERLEA ESTATE!”
Welcome to 79 Moonlight Drive, where luxury meets comfort in the heart of Riverlea Estate. This beautifully presented family home offers a haven of warmth, space, and natural light, ideal for creating lasting memories with your loved ones.
Step inside this quality-built residence and discover a world of elegance and functionality. Boasting 4 bedrooms and 2 bathrooms, including a luxurious master suite adorned with a dazzling chandelier and an ensuite bathroom featuring his/hers vanities and double shower heads, this home caters to every family member's needs. Work from home seamlessly in the well-appointed office/study, complete with built-in cabinetry for optimal organization.
Entertain guests or enjoy family movie nights in the impressive home theatre room, characterized by recessed ceilings and built-in speakers for an immersive experience. The activity area near the minor bedrooms offers a versatile space with built-in cabinetry and convenient sliding door access to the yard.
Quality craftsmanship and attention to detail are evident throughout, with a central large tiled living and dining area boasting a cosy wood fire for winter evenings. Neutral and earthy tones create an inviting ambiance, while the expansive chef's kitchen serves as the heart of the home. Equipped with a 900mm oven, ample storage including overhead cupboards and a butler's pantry, breakfast bar, and a delightful bi-fold servery window opening to the alfresco area, the kitchen is a culinary enthusiast's dream. Kitchen, Scullery and main bedroom all have Caeser stone.
Step outside to discover an alfresco area that's essentially another living space, perfect for year-round enjoyment. With outdoor blinds, bar heaters, and ceiling fans, this space invites relaxation and entertainment. The beautiful sparkling mineral below-ground pool, surrounded by lush greenery and bamboo fencing, creates a serene oasis for hot summer days.
Don't miss the opportunity to make this stunning family home yours, contact Tim Cooper today!
PROPERTY FEATURES YOU'LL LOVE
4 bedrooms
2 bathrooms
Luxury master suite with chandelier and ensuite bathroom
Home office/study with built-in cabinetry
Home theatre room with recessed ceilings and built-in speakers
Activity room near minor bedrooms with built-in cabinetry
Central large tiled living and dining area with wood fire
Expansive chef's kitchen with 900mm oven and butler's pantry
Alfresco area with outdoor blinds, bar heaters, and ceiling fans
Sparkling below-ground pool surrounded by greenery and bamboo fencing
Low-maintenance yard with easy-care lawns and gardens and artificial turf to the front yard
Double garage
LOCATION FEATURES
Bunbury Farmers Market – 1.2km
Grace Christian School – 1.6km
Picton Primary School – 2.6km
Bunbury CBD – 8.8km
Built: 2016
Land size: 609m2
Land rates: $3061.89 approx. P/YR
Water rates: $1250.27 approx. P/YR
Council rates
$3061.89 YearlyLand details
What's around Moonlight Drive
Inspection times
 View more
View more View more
View more View more
View more View more
View moreContact the real estate agent

Tim Cooper
Summit Realty South West - Donnybrook
Send an enquiry

Nearby schools in and around Glen Iris, WA
Top reviews by locals of Glen Iris, WA 6230
Discover what it's like to live in Glen Iris before you inspect or move.
Discussions in Glen Iris, WA
Wondering what the latest hot topics are in Glen Iris, Western Australia?
Similar Houses for sale in Glen Iris, WA 6230
Properties for sale in nearby suburbs
- 4
- 2
- 2
- 609m²