Nestled in the sought-after neighbourhood of Chermside, this impeccably presented post-war home offers an exceptional opportunity for a comfortable yet sophisticated lifestyle. Boasting a prime location and an abundance of potential, this residence invites you to indulge in its captivating features and promising possibilities.
As you step through the door, you are met by the warmth of tulip-oak hardwood floors that flow seamlessly throughout the interior. The property features three well-appointed bedrooms, providing ample space for the entire family or guests.
The renovated kitchen and laundry reflect a harmonious blend of modern convenience and classic charm, presenting an ideal space for culinary enthusiasts and homemakers alike. The property also includes two elegantly designed bathrooms, exuding a sense of luxury and comfort, perfect for unwinding after a long day.
Beyond the interior lies a vast north-facing backyard adorned with an array of established native gardens, providing a serene and private outdoor haven. This expansive outdoor space offers endless possibilities for relaxation, recreation, and entertaining, allowing you to create cherished memories with family and friends.
Moreover, the property encompasses a versatile lock-up garage, currently thoughtfully converted into an entertaining room and art studio, offering a flexible space that can cater to various lifestyle preferences.
With the added advantage of substantial scope to extend or rebuild, this property presents a golden opportunity to tailor the home to your specific desires and needs, ensuring a personalised living space that reflects your unique style and vision.
Enviably positioned in the heart of Chermside, this home offers convenient access to a host of local amenities, including shopping centres, parks, and reputable schools, promising a lifestyle of comfort, convenience, and community. Embrace the potential and seize the opportunity to create your dream living space in this beautifully presented Chermside property.
Key Features include:
- 655sqm block with north-facing rear garden and 16.3m frontage
- Kitchen and laundry updated in recent years
- Fans in all bedrooms plus lounge, plus split cycle air-conditioning units in the main bedroom, lounge and dining room
- Large undercroft currently providing ample storage and wine cellar
- Purpose-built garden shed in backyard
- Renovated multi-functional lock-up garage currently used for entertaining
- Within the Wavell Heights State Primary and High School catchment
- Close to numerous Private Schools including Padua College, Mount Alvernia College, Nudgee College, Northside Christian College, amongst others
- Walking distance to Chermside Shopping Centre, Chermside Library, Chermside Aquatic Centre and Waterpark, plus the 7th Brigade Park
This property is being sold by auction or without a price and therefore a price guide can not be provided. The website may have filtered the property into a price bracket for website functionality purposes.
Disclaimer:
We have in preparing this advertisement used our best endeavours to ensure the information contained is true and accurate, but accept no responsibility and disclaim all liability in respect to any errors, omissions, inaccuracies or misstatements contained. Prospective purchasers should make their own enquiries to verify the information contained in this advertisement.


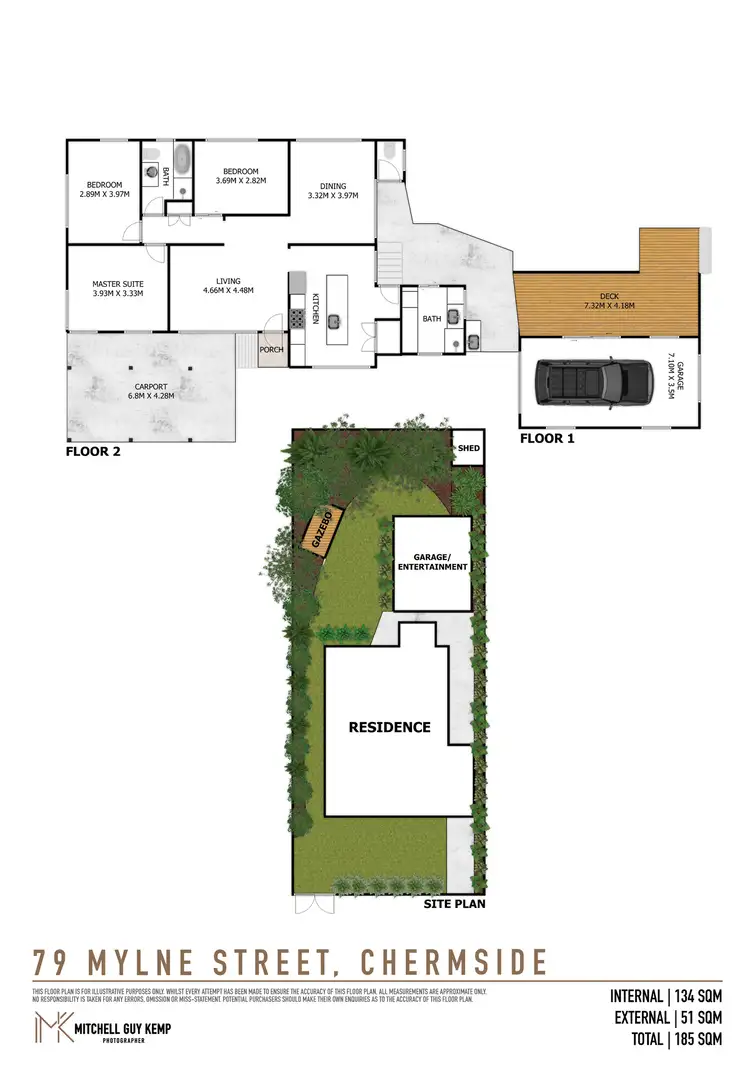
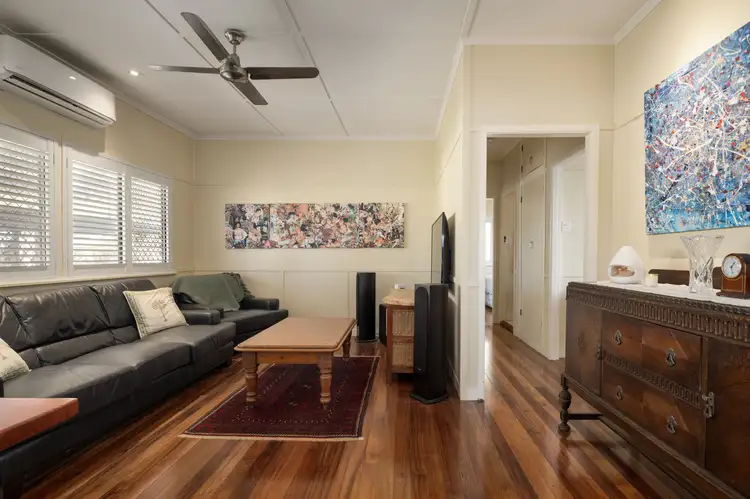



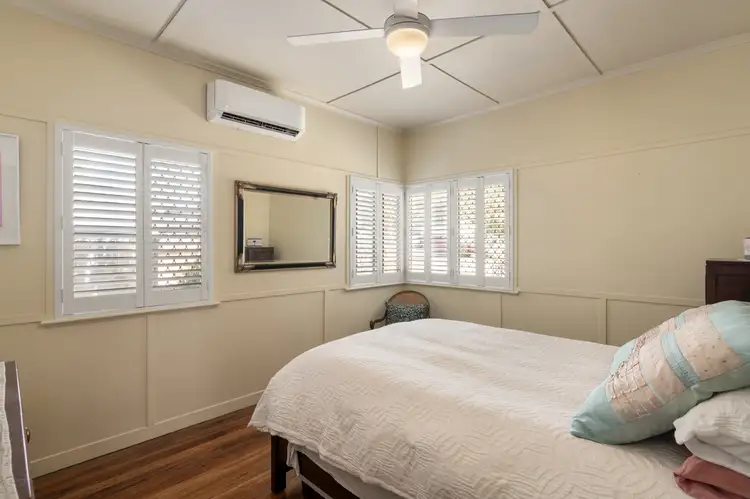
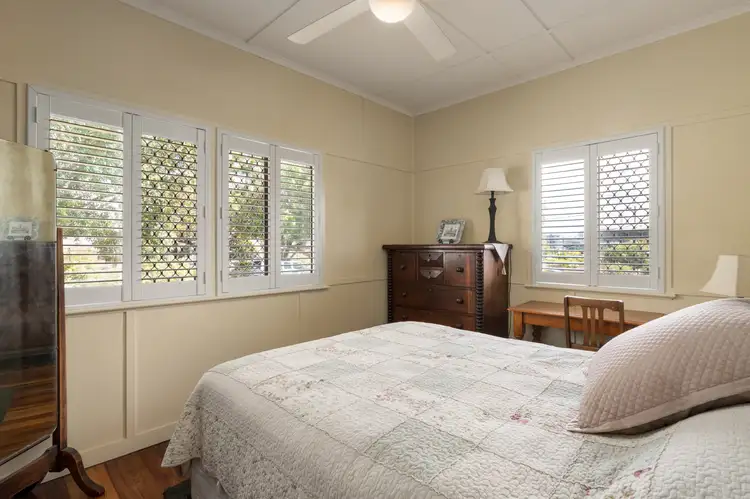


 View more
View more View more
View more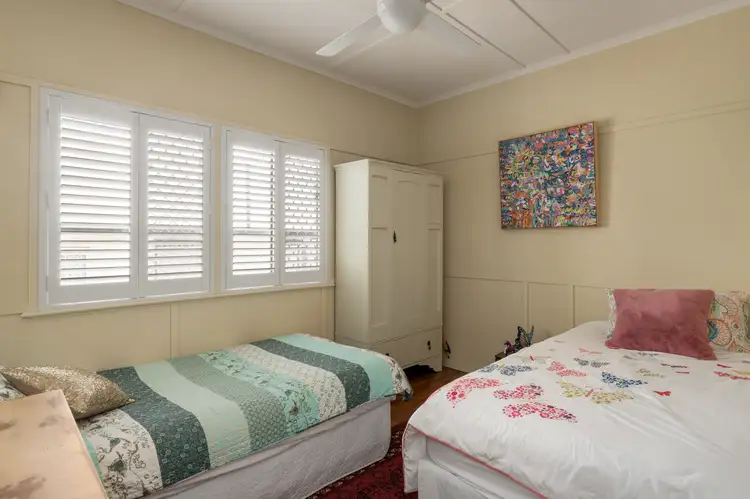 View more
View more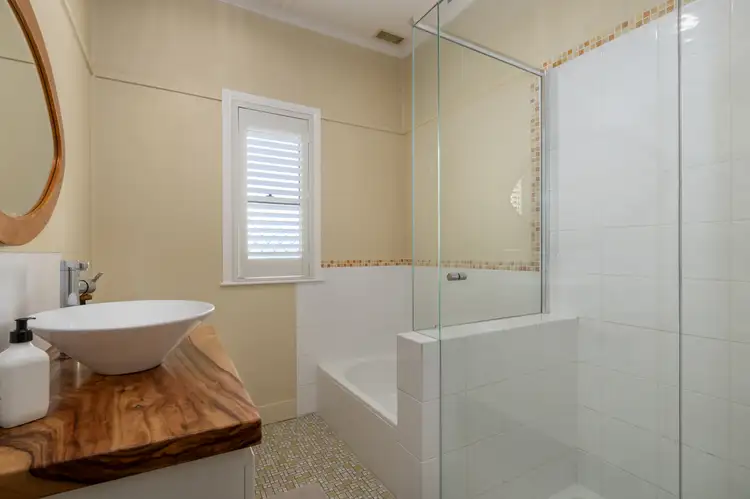 View more
View more




