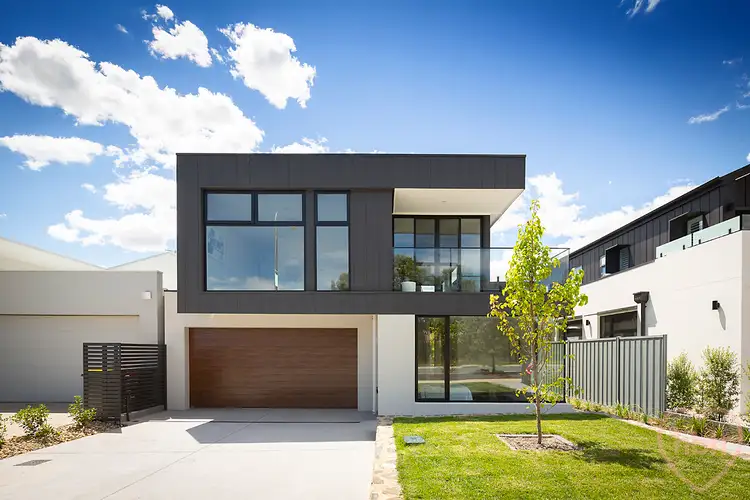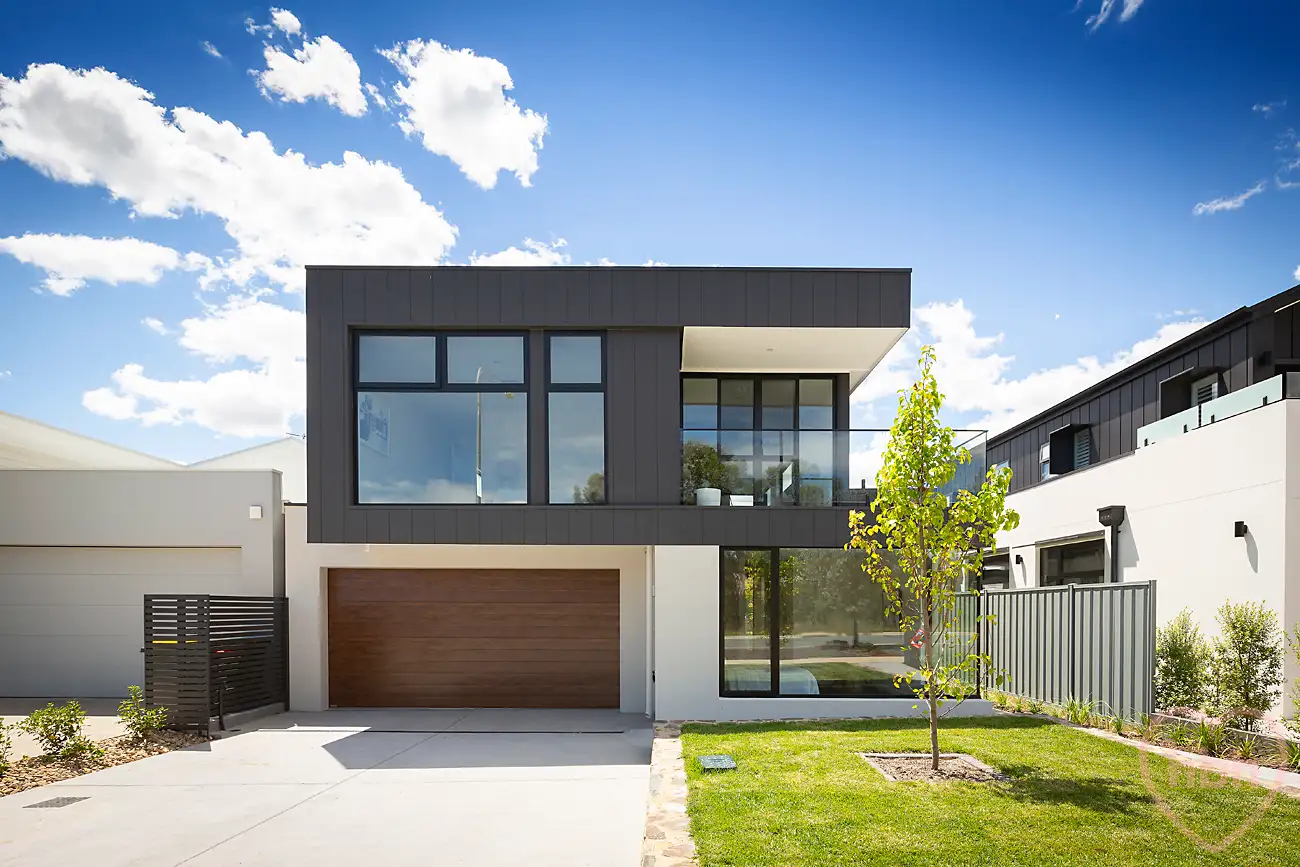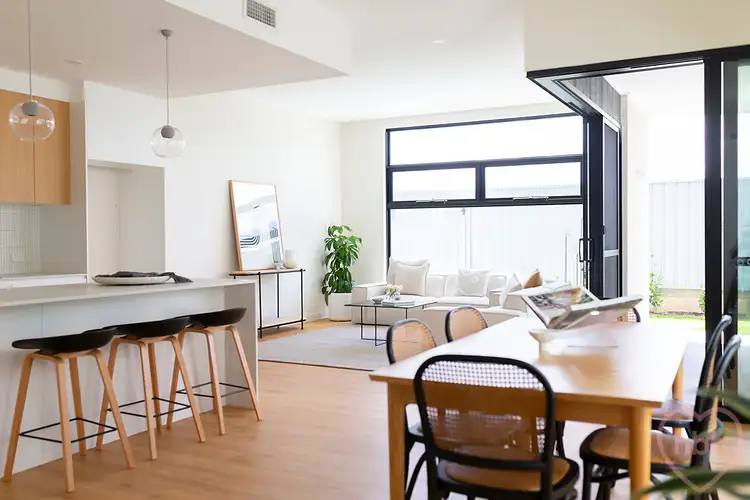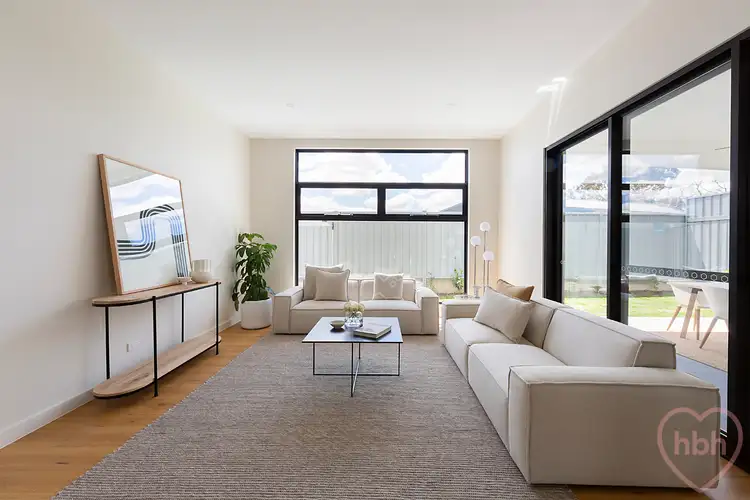#soldbyholly $1,450,000
Imagination and craftsmanship combined with attention to detail and balance – the bright white rooms contrasting with black window edgings that frame sky and landscape, charcoal carpet to the bedrooms aligning with the matt black bathroom fixtures, warm honey floors mirrored by oak cabinetry – contribute to a sense of tranquillity, nordic simplicity and serious sophistication.
With its strong architectural lines, variety of living spaces and superb detailing, the negus.home epitomises quality and understated luxury.
This exquisite three bedroom study home, sits on a peaceful street in the coveted Majura Rise, overlooking reserve and flanked by mountains. Designed by award winning architect, Terry Ring, it combines oversized glazing's and thoughtful design, with a calming interiors and contemporary amenity.
With a strong influence of Scandinavian design, the palette of whites, soft grey and extensive use of oak fulfils the desire for the interiors to be cosy yet bright. Well suited to our Canberra climate, it's no surprise the solar access of the design is accentuated throughout with full length glass and northern orientation to the main living spaces. Full stacker doors extend the open kitchen, living, dining to the covered terrace with bespoke barbecue area, allowing for the perfect alfresco lifestyle.
The modern facade with its juxtapose of dark and light and sharp architectural lines looks strikingly modern beneath the expansive skyline of the open and airy streetscape. The timber tones of the double garage and the bluestone edging, earth the building, and nod to the natural landscape of the nearby reserve. A path leads you to the right and around the side of the home where the private entry opens onto a generous foyer.
Immediately the open living, dining and kitchen beckons you to celebrate its light filled, voluminous space and the use of cool and warm whites further create a sense of elegance and tranquillity. Full bi-fold glazing opens around the corner of two walls, seamlessly merging the interior with the outdoors.
The covered terrace functions as a stylish outdoor room and has ample space for a large dining table. The barbecue bench is tiled in soft grey, matching the interior bathrooms, and with the addition of a ceiling fan, this space is perfect for outdoor entertaining.
The large galley style kitchen is gorgeously minimal with opulent features – glass pendant lights, waterfall stone bench tops and Bosch appliances.
Beyond the kitchen space, there is a guest toilet and laundry with masses of storage and also internal access to the double garage.
To the left of the foyer is the generous size master bedroom with ensuite, walk-in-robe and built-in dresser. Enormous floor to ceiling glazing frame the front garden, the reserve and a sculptural gum tree.
Glass framed stairs lead you upstairs to a further two bedrooms, study nook and additional living space which could easily function as a fourth bedroom. The eastern facing bedroom and separate living space look out to the reserve. The living space opens to a balcony and both rooms are graced with morning light. The third bedroom looks north over rooftops to trees and the study nook has a view of the Brindabella ranges.
Watson and Majura Rise are an evolving, vibrant, inner north suburb with great community vibes, fabulous local shops, plenty of playgrounds and parks and is surrounded by reserves. Enjoy the charm of village life, fantastic walking trails and bike paths, while being fantastically and centrally positioned, close to the Farmers' Market, light rail and a stone's throw from the Dickson Precinct, Braddon and the CBD.
Features:
.Terry Ring design perfectly located at the top of Negus Street opposite Justice Robert Hope Park
.modern kitchen with island bench, breakfast bar, stylish subway splash tiling, glass pendant lighting, hidden ranghood, induction cooktop, oven and an abundance of storage + pantry
.open plan living and dining with large sliding doors/windows to a secluded backyard and high ceilings
.considerable main bedroom on the ground floor with views to reserve, walk-in robe with additional built-in, carpeted, study nook + slate tiled ensuite
.two spacious bedrooms + study (possible 4th bedroom) upstairs with additional living area
.additional upstairs living space with additional linen cupboard, balcony access + reserve views
.light filled study with built in work bench
.mirrored built-in robes and carpeted in bedrooms 2 + 3
.upstairs living area with balcony access upstairs
.contemporary large tiled bathroom and separate powder room, with floating vanity, free standing bath tub, walk in shower & recessed wall shelf
.sleek matte black fixtures & tapware throughtout
.seperate laundry with external access, large sink + storage
.double garage with timber look roller door
.outdoor alfresco covered entertaining, with inbuilt bbq area, ceiling fan + exterior power points
.ducted air conditioning
.double glazed windows
EER: 4.5
Land size: 318 m2 (approx.)
Living size: 192 m2 (approx.)
Rates: $2132 pa (approx.)
Year built: 2021








 View more
View more View more
View more View more
View more View more
View more
