If you're dreaming of your 'Forever' home - that home that has been meticulously planned for every detail, that has the highest quality fixtures and fittings, that has been crafted quietly and confidently to a perfectionist's standard, that showcases an eye for mastery and supreme functionality, you are cordially invited to view and experience this showpiece home.
In-keeping with the overall refined contemporary presentation, this beautiful home is constructed under a flat-frame roofline and opens through the garden, from the stunning granite entrance steps to the portico, and an over-sized powder-coated glass entrance door into the entrance hall designed around breath-taking ceiling heights and exquisite Blackbutt timber flooring.
The elegance of the design immediately becomes evident in a magnificent, sumptuous display of open plan living. The living room commands attention showcasing a magnificently set, bespoke gas-fuelled fireplace. Sliding doors frame and entice through to the exquisitely, glass covered, alfresco terrace with twin stone water-walls and garden walk. An elegant dining room rests quietly and beautifully to the left of the modern-contemporary kitchen masterpiece, staged by the custom-made joinery, designed with sophisticated, toned, laminated deep drawers and cupboards, indulging, walk-in pantry room, additional two-door corner pantry, ceiling cabinetry and shelving, Smeg freestanding 900mm oven and electric cooktop, dishwasher, wine storage, breakfast bar and stainless steel kickboards, with views to the terrace and private garden setting. Custom-made storage, discretely hidden behind the stairwell off the entrance, sits with the reading nook designed resting with this home's superbly crafted windows for natural light. An additional, beautifully appointed powder room is included in the floor plan off the kitchen.
The family-sized clean-line laundry design with contemporary colour-scheme and joinery leads to the terrace with paving to the drying clothes-line.
The Piece de resistance master bedroom sits gently to the front at the entrance's edge, immersed in the beautiful Blackbutt timber flooring, and enjoying a divine walk-in robe with an exhibition of fitted drawers and shelving, and stunning, 3/4 swing door, with private access to the terrace and garden walk. A master ensuite of supremely, impeccable styling and exceptionally crafted to share, showcases an ebony, gloss, suspended, custom-made vanity with twin raised basins, designer tap fittings, wall tiles to the ceiling, toilet suite and stainless steel recessed shower shelving.
Upstairs, an elegant family room presents on the mezzanine level of the design with the breathtaking ceiling merging from below and views to Black Mountain Tower and beyond. Three additional over-sized bedrooms, (one of these offering a second master bedroom in size) with frosted glass and mirrored built-in robes, and another enjoying a balcony with French door access, are serviced beautifully by the stunning main bathroom continuing the masterful craftsmanship and extravagance on display in the master ensuite. An additional technology utilities/storage room is also provided for.
The double automated tandem garage includes an external exit door to the rear and boasts a height of approximately 2700mm for potential extra ceiling storage.
This absolutely stunning, executive family home is finished with quality carpet and tile flooring, custom-made sheer and block-out, paired roller blinds, gas instant hot water, video intercom, NBN installed, reverse cycle air conditioning systems in each room, 2,000L water tank servicing the laundry room and toilet facilities, in-ground sprinkler systems and contemporary gating and fencing.
I invite you to enjoy all of the stunning features offered to you here in this meticulous, contemporary perfection. I so look forward to introducing you.
Features Include:
- Built: 2011
- Architect: Patrick Roberts Architects
- Builder: Mick Miladinovic
- North East to the living rooms
- 4 Bedrooms (3 with built-in robes and the Master bedroom with an exquisite walk-in robe)
- 2 opulently fitted and finished Bathrooms and Powder room ground level
- Living room
- Family room
- Dining room
- High quality gourmet kitchen (Smeg appliances including 900mm freestanding oven and electric cooktop, walk-in pantry and two-door corner pantry)
- Square set ceiling finishes
- Contemporary family laundry with custom-made joinery
- Outdoor alfresco terrace (beautifully covered)
- LED lighting throughout
- Linen cupboard
- Technology utilities/storage room
- Reverse cycle air conditioning systems (every room)
- Gas-fuelled fireplace living room
- TV data ports throughout
- Video intercom
- NBN installed
- Blackbutt timber, tiling and carpet flooring
- Sheer and block-out blinds
- 2.55 metre (approx.) ceiling height and 2.7 metre (approx.) ceiling height garaging
- Brick pier fencing and gating with wooden inserts
- Painted cement render finishing
- 2000L water tank with pump (to toilets, laundry room)
- Automated Tandem garaging
- Landscaped and pathed
EER: 4.5
UV: $249,000 (approx.)
Rates: $1,772 pa (approx.)
Land Size: 350m2 (approx.)
Gross Floor Area: 229m2 (approx.)
Garage Size: 38m2 (approx.)
Alfresco Size: 30m2 (approx.)
Upper level: 112m2 (approx.)
Lower Level: 117m2 (approx.)
Concrete slab with timber bearer and joist floor system to level 1
Insulation: Wall R2 fibre-glass batts and Ceiling R5 fibre-glass batts
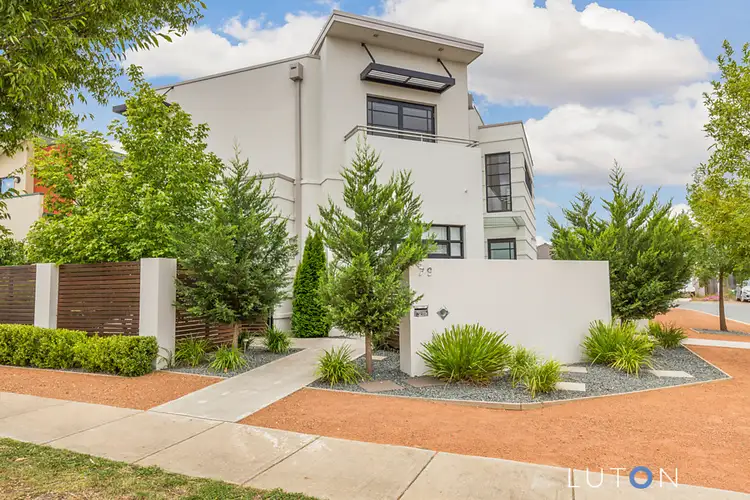
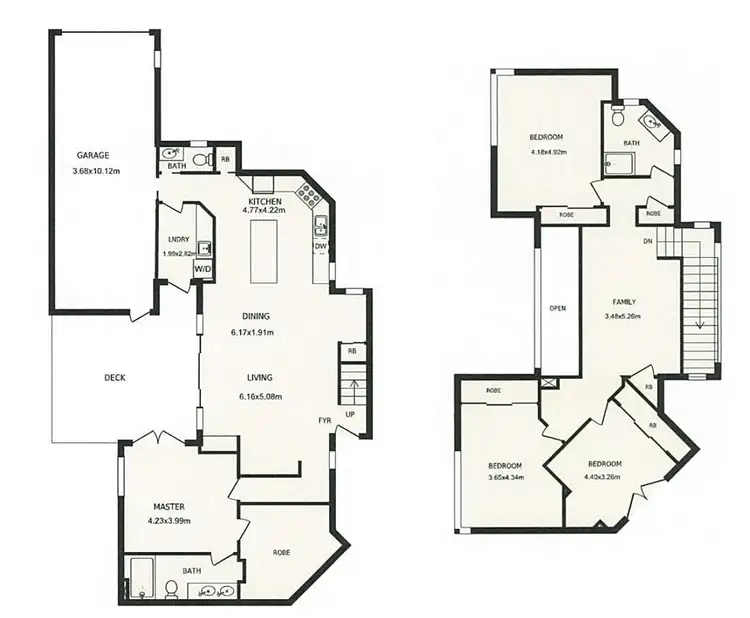

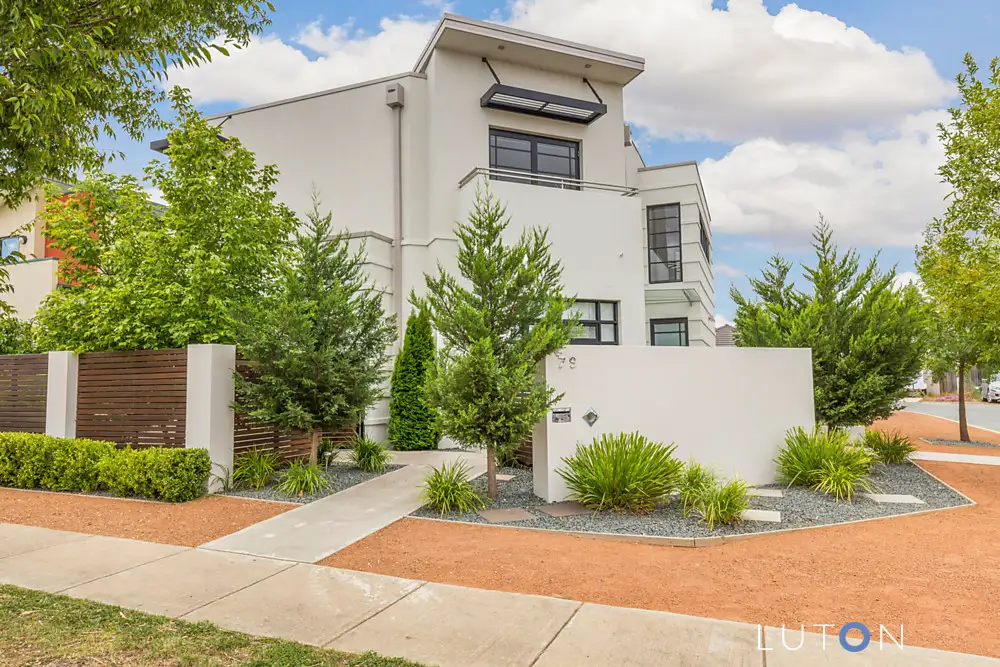


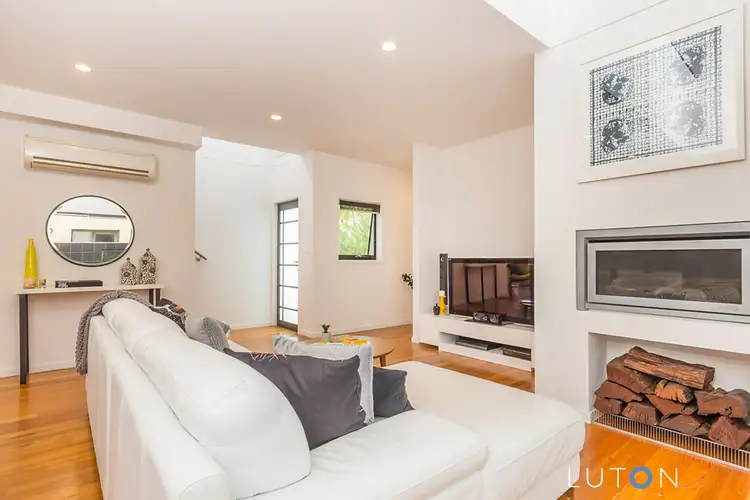
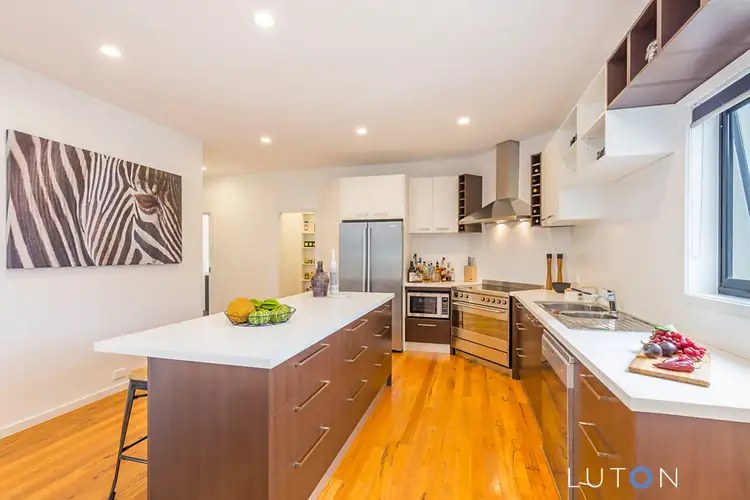
 View more
View more View more
View more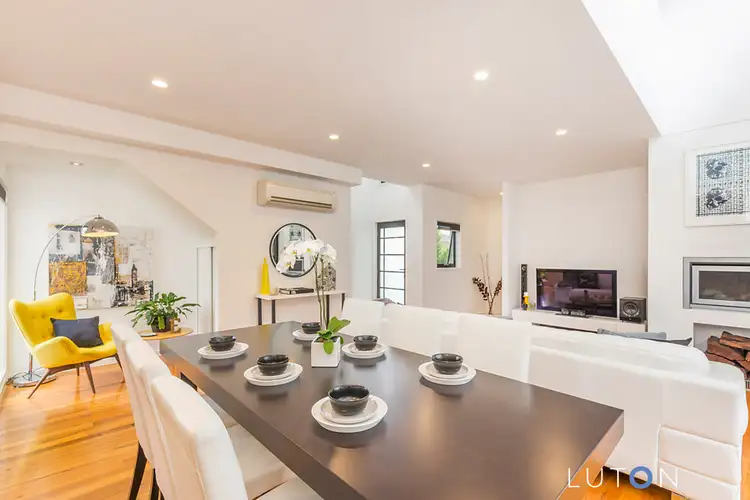 View more
View more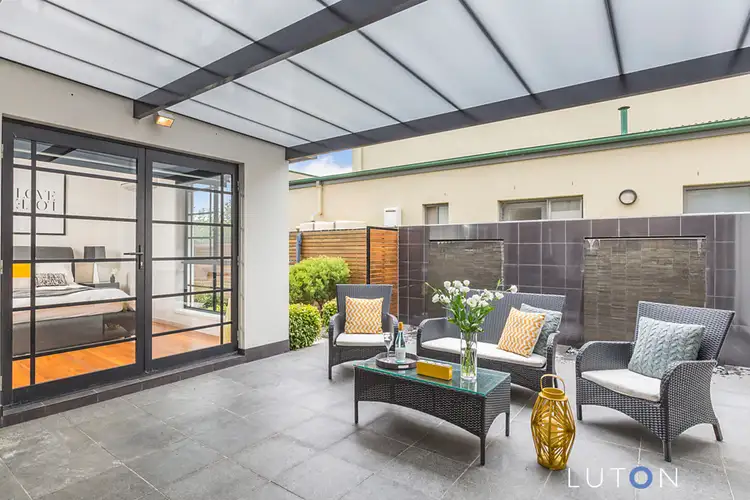 View more
View more
