This commanding brick home, with its interesting pitches and quality fixtures, sits on 1.6 acres of park-like grounds. It boasts 30 solar panels with 2 inverters, an in-ground saltwater heated pool with a pool house/home gym and a unique rock-climbing wall. The fabulous undercover poolside leisure area is perfect for family relaxation and entertaining. Inside, an open-plan kitchen, dining and living area overlooks the pool. The kitchen is well-appointed with an island bench, gas hotplates and a dishwasher. A separate second lounge with an open fireplace adds a cosy ambiance. The main bedroom suite features a generous ensuite with a rainfall shower.
The home includes five double bedrooms, a study nook a spacious main bathroom with a luxurious bath and rainfall shower, reverse cycle air conditioning, and double glazing. Additional features include a large Norseman wood heater, a powder room, extra living space above the garage, a large carport, a double remote-controlled garage, a 10,000-litre water tank, excellent workshop/storage space, fenced vegetable gardens, a large hothouse and a garden shed. The property also offers a sealed driveway, ample off-street parking and is close to schools, shops, supermarkets and all city conveniences, including Olde Tudor shopping complex (3 minutes) and Launceston's CBD (8 minutes).
Key Features:
• Commanding brick home with interesting pitches and quality fixtures & fittings throughout
• Situated on a 6531 sqm (1.6 acre) park-like established grounds with potential for subdivision (STCA)
• 30 Solar panels & 2 inverters - a great time to save power
• Large in-ground, salt water heated pool & pool house/home gym
• Unique rock-climbing wall - great for families
• Fabulous undercover poolside leisure area - great for family relaxation & entertaining
• Open plan kitchen, dining and living area overlooking the pool
• Well-appointed kitchen includes island bench, gas hotplates and a dishwasher
• Separate second lounge with open fireplace for cosy ambiance
• Lovely main bedroom suite with generous ensuite with rainfall shower
• Five double bedrooms in total plus a study nook
• Spacious main bathroom offers a luxurious bath and rainfall shower
• Reverse cycle air conditioning & double glazing add to the comfort
• Large Norseman wood heater and heat transfer system
• Convenience of a powder room (toilet & basin) handy for indoor/outdoor living access
• Extra living space above the garage is perfect for teenagers' retreat, rumpus, studio or office
• Large carport for extra storage or to keep the weather off the caravan, trailer and boat
• Double remote-controlled garage
• Security system for both the home and garage
• 10,000 Litre water tank
• Excellent workshop/storage space plus a secure room with a bench & running water
• Fenced vegetable gardens, large hothouse and garden shed
• Sealed driveway and plenty of off-street parking
• Close to schools, shops, supermarkets and all city conveniences
• Close to Olde Tudor shopping complex (3 minutes)
• Only 8 minutes' drive to Launceston's CBD
Contact Jeremy Wilkinson for your inspection.
Rental estimate: Up to $850 pw
House size: 250 sqm
Carport size: 128 sqm
Garage size: 130 sqm
Land size: 6531 sqm (1.6 acres)
Built: 1990
Council rates: $ 3,544 pa approx
Council: Launceston
Council Zoning: Low Density Residential
**Harcourts Launceston has no reason to doubt the accuracy of the information in this document which has been sourced from means which are considered reliable, however we cannot guarantee accuracy. Prospective purchasers are advised to carry out their own investigations. All measurements are approximate**
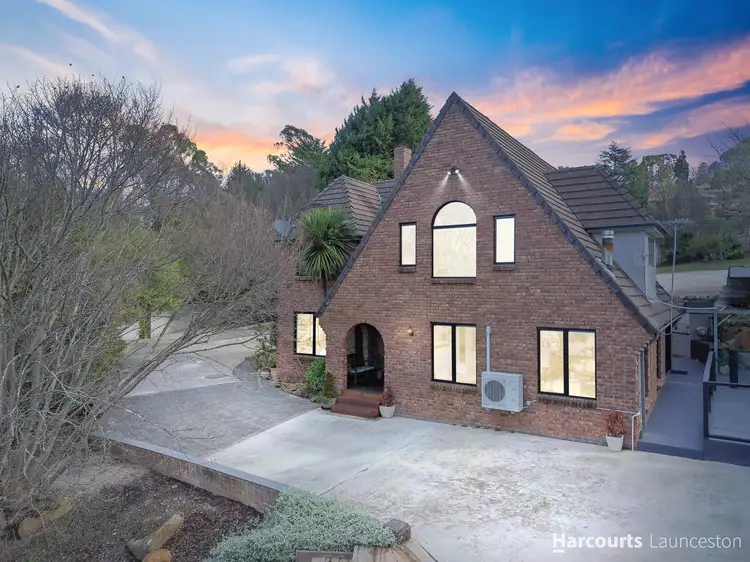
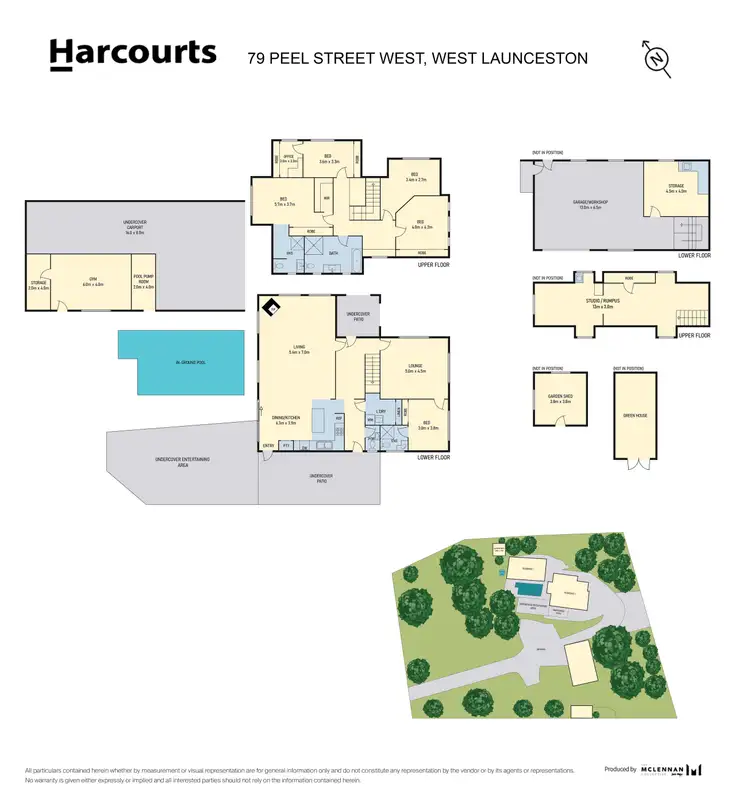




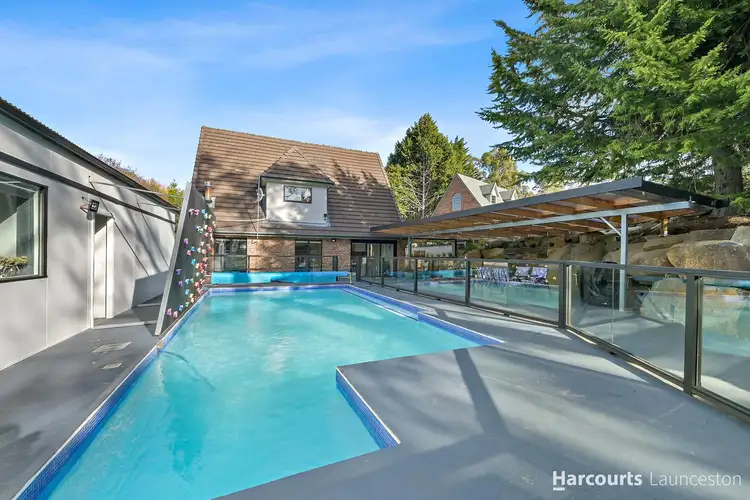
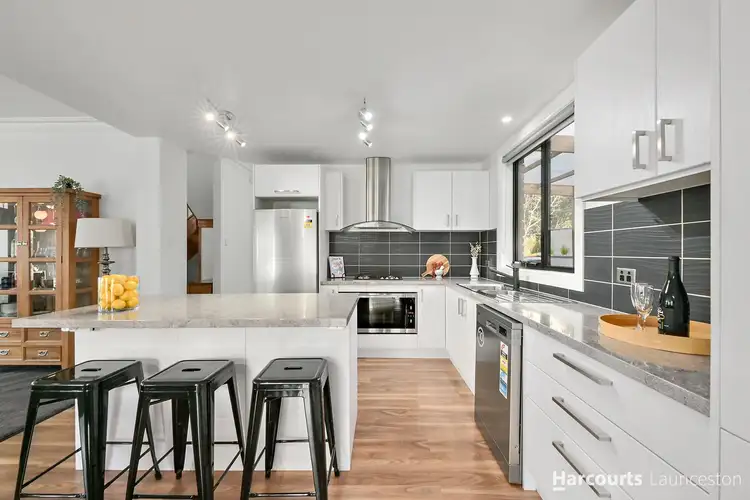
 View more
View more View more
View more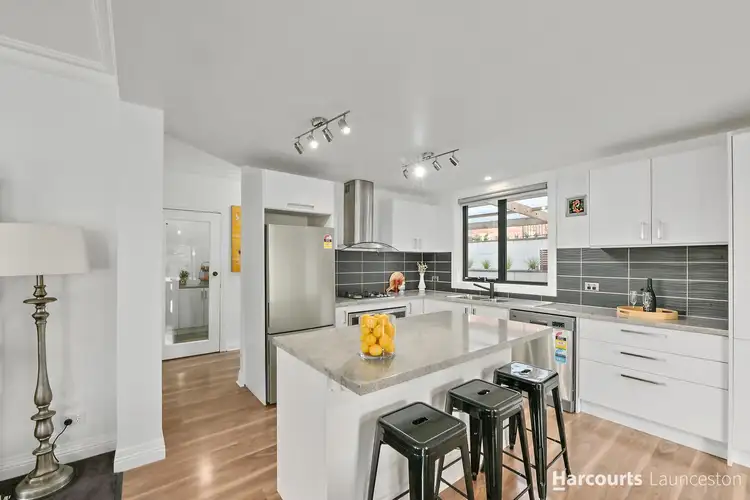 View more
View more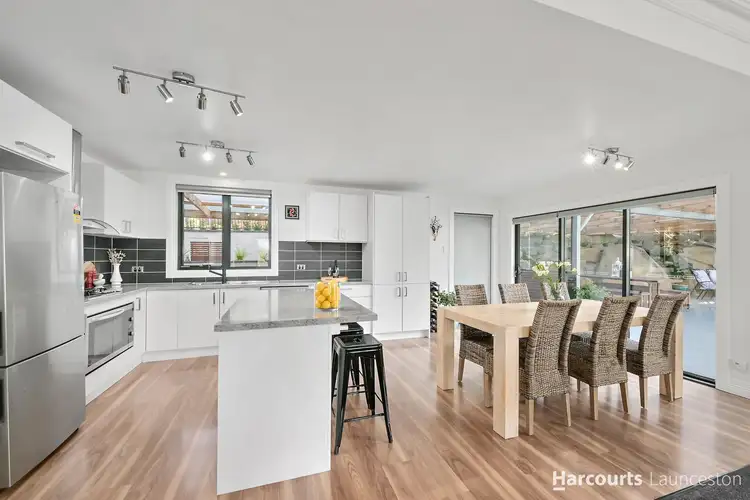 View more
View more
