“SOLD BY LISA GAVRILOVIC in 2 weeks”
LAST CHANCE TO INSPECT THIS SATURDAY 11 FEB 12.00 - 1.00pm! DON'T MISS OUT
ARE YOU LOOKING FOR A TREE CHANGE? ALL THE TRANQUILITY OF HILLS LIVING AND ONLY 30 MINS TO THE CBD!!
Located in the Hill's most picturesque township, this grand residence is full of charm and finished to perfection .... With a stunning façade and set on expansive grounds of 1731sqm - this is the Country Estate you have always aspired to own! The large 314sqm residence was originally built in 2006 and then proudly completed by the previous owner in 2014. With a circular driveway with dual electric timber gates, leading to multiple undercover parking, this stately welcome immediately gives you a hint of the classic grandeur. Boasting 4 living areas, 3 bathrooms and 5 bedrooms providing accommodation for the largest of families.
My Vendors are most realistic and have declared their bottom line sale price at $895,000. Therefore the BEST OFFER (with most favourable conditions) received at this price or above by TUESDAY 28 FEBRUARY at 1.00pm will BUY. However early offers are welcome!
On the GROUND LEVEL you will find ...
• Large entrance hallway with parquetry flooring
• Double doors lead to the grand formal dining room/home office with feature brick bay window
• A classic formal lounge room with open fireplace and feature pendant lighting
• An extra large open plan kitchen/casual meals & family room
• A wall of glass bi-fold doors open to the rear entertainer?s deck
• Spacious kitchen that offers walls of built-ins, stone bench tops, island bench and newly installed over-head cupboards and stainless steel appliances include a freestanding SMEG 900mm stove with 6 burner gas hotplate, a range hood and a BOSCH dishwasher.
• A large decked out Butler?s pantry for the benchtop appliances and food storage
• Convenient 3rd bathroom/guest powder room
• Spacious laundry with built-in folding bench with provision for front loader washer and dryer and a third shower gives flexibility to the owner.
UPSTAIRS you will venture to ...
• The sweeping staircase leads you to areas full of captivating angled ceilings with every window having charming feature dorm windows.
• A gorgeous reading/study nook tucked away at the top of the stairs.
• A rumpus room that is most generous in proportion with French doors lead out to a decked balcony to further soak up those far-reaching hillside views.
• Well-designed main family bathroom, with separate toilet, large vanity and spa bath.
• The grand master suite offers the lap of luxury for well deserving parents with a massive pendant light presenting a statement of elegance, the room enjoys magnificent rear hill-top views through its large bay windows. The huge ensuite offers double shower, twin vanities and quality tapware and tiling and the large fitted walk-through robe has plenty of capacity!
• The additional four bedrooms all boast soaring ceilings with dorm windows, built-in-robes and ceiling fans.
OUTSIDE you will be greeted by ....
• Amazing views of the rear garden and an enormous entertaining deck which spans the entire width of the home, leading to a well sheltered undercover area where you can host the largest of gatherings!
• Mature gardens and hedges to perimeter the sweeping driveway
• Plenty of space for a future in-ground pool on the massive lawn area and kids play equipment.
• A fully-lined 6x6m rumpus room with TV aerial & WIFI available is situated to the rear of the property for extra storage, a home gym, studio, home office or man cave.
• A garden of fruit trees and a 22,000L rain water tank complete this yard.
ADDITIONAL FEATURES
• Ducted reverse cycle ?LG Inverter? air conditioning system with multiple zones PLUS additional Panasonic 3.5kw reverse cycle split system in both formal lounge/study and lounge room
• Ducted Bosch vacuuming system
• Security Alarm System
• Solar powered HWS system
• 1.1kW Solar System on rear shed (with an excellent 44c p/kW feed in tariff)
• NBN Internet available February 2017
• Under-floor heating in family/casual meals area
• Attic storage space (with ladder access)
• Cabling/wiring has been installed for future entertainment system and in-built sound speakers feature in the downstairs family room
• Automatic watering system
• Two remote controlled electric gates gives dual access to the large circular driveway
• Septic Tank (Sewerage)
• Plumbing available behind Fridge for ice/cold water capability in fridges
This is country life at its best while offering the convenience of city living with all the amenities within a couple of minutes? drive to either the central Aldgate Village or the popular Stirling township or the heart of the city a mere 30 minutes from your doorstep!
Contact Lisa Gavrilovic TODAY for further information on this gorgeous home!

Air Conditioning

Alarm System

Toilets: 3
Built-In Wardrobes, Close to Schools, Close to Shops, Close to Transport, Fireplace(s)
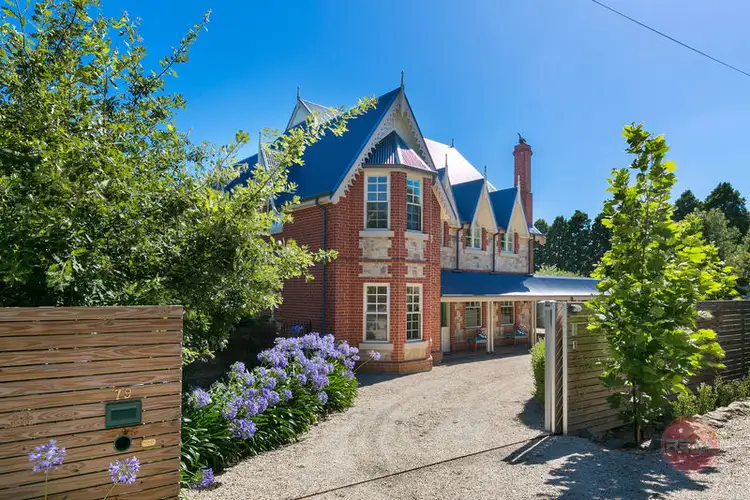
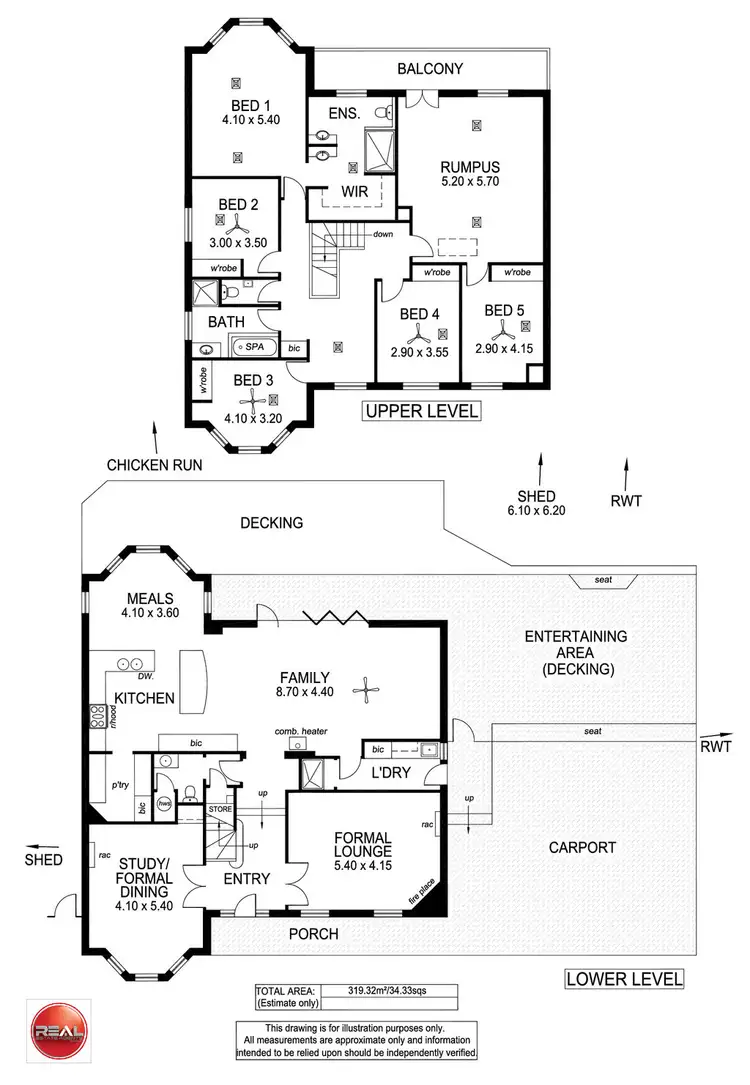
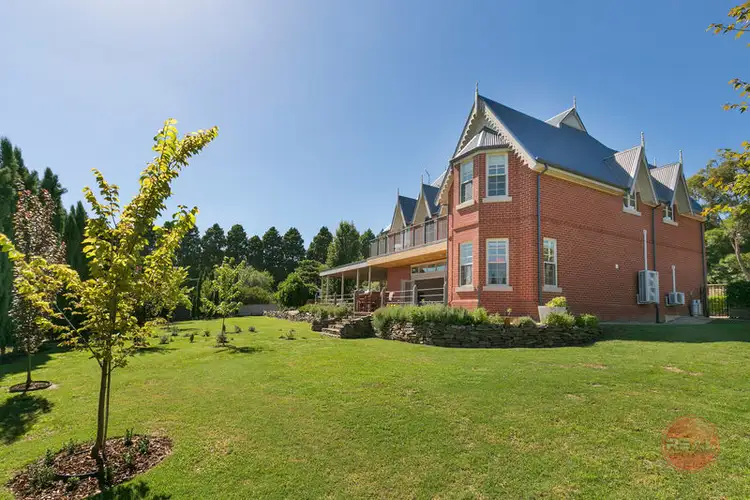
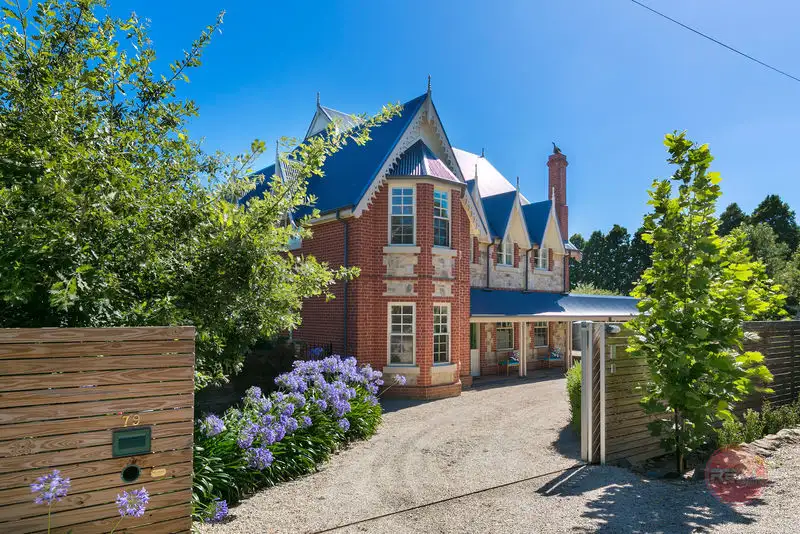


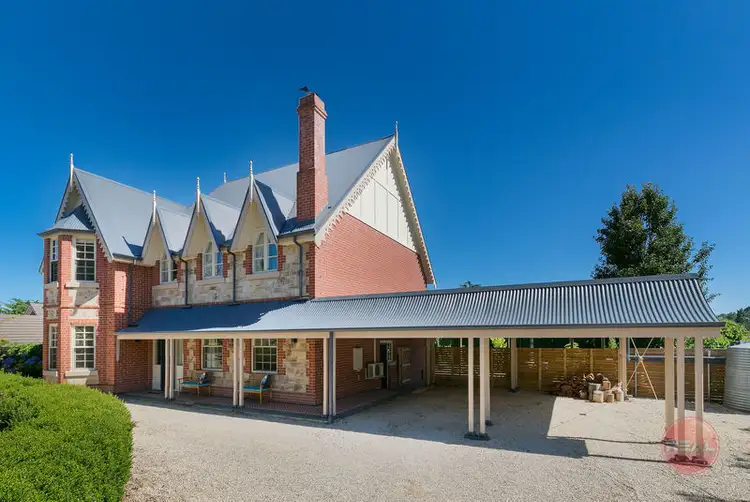
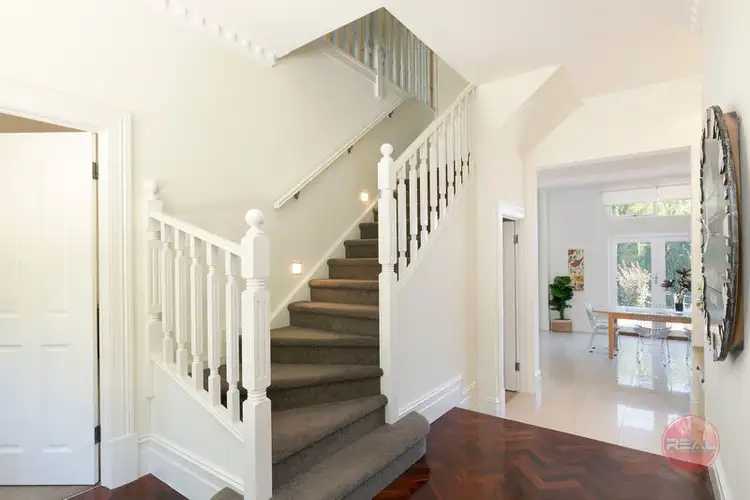
 View more
View more View more
View more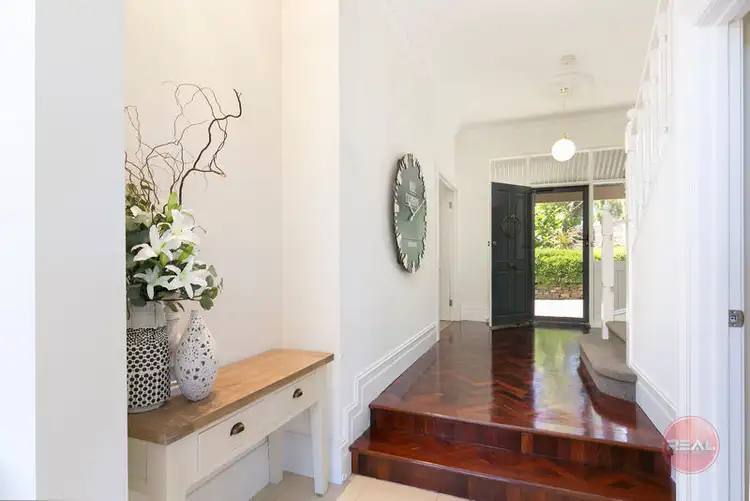 View more
View more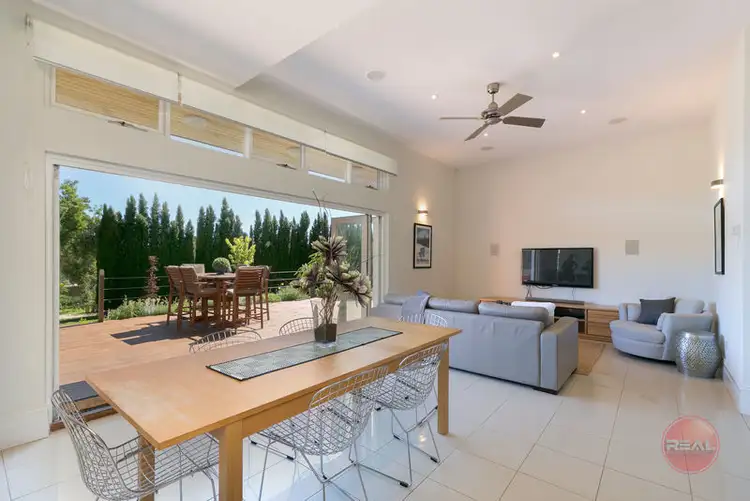 View more
View more
