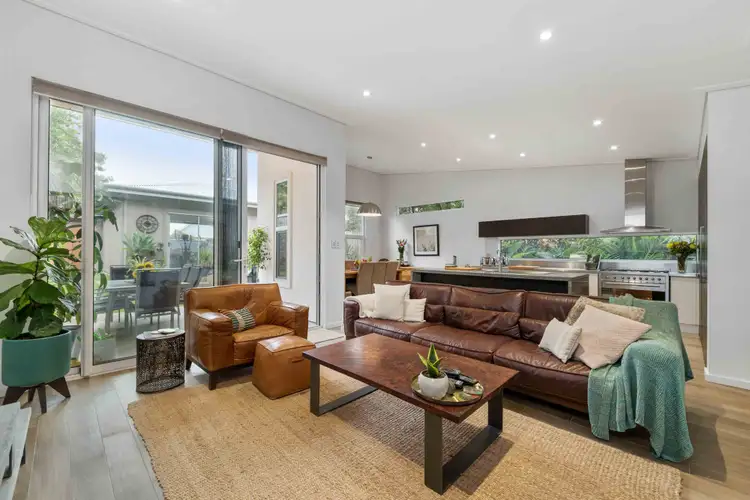When attention to detail matters.
79 Sussex Street is that house on the street that you pass and wonder about.
Neat. Understated.
Only once you are inside the front door does this masterpiece of easy understated opulence unfold. Where attention to all aspects of this extension and renovation have transformed the nondescript original home into a thing of pleasure and beauty.
On a green titled block serviced by Chisnall Lane to the rear, providing access to the freestanding double garage, 79 Sussex street has been a labour of love. From the ground up this polished four bedroom, two bathroom, two living area home provides nothing but refinement and quality throughout.
Boasting a hero kitchen with all the "I wants", like some Pinterest kitchen post, so on-trend it hurts. The organic charm and hefty solidity that only a raw concrete bench-top can impose, teamed with wenge cabinetry, the simplicity of a double glazed splashback window framing a private tropical jungle of greenery, the squat Smeg 900mm Stainless cooker hunkered sentinel-like to one side and of course the veritable kitchen wild card, a completely surprising concealed butler's pantry, all add up to a wet dream of kitchen perfection. This kitchen makes baked beans on toast look sexy. And you probably didn't spot the fridge...integrated and no impact on this kitchen's uber sleek lines.
The kitchen, expansive lounge area and intimate dining space all have their place in an open plan light filled room, of over-height ceilings, LED lighting, ceramic "timber-plank" tiles, German double glazing and a seamless connection to the outdoors through double glazed over-height doors. The undercover alfresco is a triumph of marine ply, concrete, negative detail and design daring, all coming together to provide impressive entertaining space or private place to kick back after a long day.
The master suite, boasts a corridor of built in robes as you access the beautifully appointed ensuite. Tiled to the ceiling in textured white tile, the shower with oversized head is a spacious and relaxing space.
If you fancy a long luxuriating soak, (let's face it you deserve to relax) the main bathroom channels day-spa chic, with a deep soaker tub and a polished concrete benchtop setting off this gorgeous bathroom renovation.
79 Sussex boasts a long hallway from front door to the rear living. Like a spine it holds the house together. At the front of the home a second living area provides a room of generous proportions for escaping the rest of the household.
In addition to the master three more rooms open off the hallway, perfect for accommodation, office or any other use. A good sized laundry with plenty of storage is conveniently located in the middle of the home.
There is a long list of features, many I am sure to miss, including, upgraded electrics and board, re-plumbed back to the main connection, NBN, reverse cycle air conditioning as well as ducted evaporative air conditioning, the highest rated ceiling insulation with additional Aircell insulation above, Clipsal Saturn electrical fittings throughout, quality external Dulux render finishing and internal Dulux paint, LED lighting throughout the home, front door intercom access, reticulated front and back yards plus so much more!
Suffice to say I could wax lyrical about the merits of this home for some time, but the benefits must be seen to be enjoyed. Inspection is simply a must and will impress the most critical eye.
Easy, immaculately prepared and ready for you to enjoy.
Council Rates (FY17/18) - $2,071.72
Water Rates (FY16/17) - $1,083.15








 View more
View more View more
View more View more
View more View more
View more
