" Inspection Cancelled For Wednesday 5th April. Apologies for any inconvenience"
Say hello to 79 Thornton Drive, a lovely 4-bedroom, 2-bathroom property that boasts a range of impressive features. As soon as you step inside, you will be greeted by spacious interiors that have been modernised with sleek touches, including ducted evaporative air conditioning, ceiling fans, quality flooring, and a neutral paint palette throughout.
The heart of the home is the huge, combined family/meals/kitchen space, ideal for relaxing and making memories with friends & family. Functional and spacious, the kitchen comes complete with excellent cupboard storage, a wrapping preparation island, and modern appliances, while the airy living space flows out to the sprawling covered alfresco overlooking the secure yards and sparkling in-ground pool.
All four bedrooms are generously sized, providing plenty of space for family members or guests. The minor bedrooms feature built-in wardrobes, while the master bedroom boasts a huge walk-in wardrobe and a private ensuite with a glass shower & toilet. Chic design showcases in the central bathroom featuring tiled floors, a deep bathtub, a large glass shower, and a separate toilet for added convenience.
Outside, you'll find 2 storage sheds in the backyard, low maintenance gardens, and a double vehicle carport with extra off-street parking in the driveway.
In addition, you'll be within proximity to public transport, Greenwith Child Care, Kindergarten & Primary School, a selection of dining options, Highland Village Shopping Centre, Lyell McEwin Hospital, and all the amenities you could desire.
The property is perfectly located for those who love the outdoors, with easy access to Target Hill Road Playground, Greenwith Oval, Bernacchi Reserve, and Cobbler Creek Walking Trail.
Attractive Features:
• Expansive four-bedroom, two-bathroom home
• Spacious open plan family/meals/kitchen space
• Modern kitchen with excellent cupboard storage & preparation space
• Mas bedroom with walk-in robe, and ensuite
• Minor bedrooms with built-in robes
• Central bathroom with bathtub, shower & separate toilet
• Ducted evaporative air conditioning in living area
• Sprawling covered alfresco overlooking the secure yards
• Huge in-ground pool
• 2 storage sheds in the backyard
• Double vehicle carport with extra off-street parking
• Proximity to outdoor amenities, public transport, childcare, schools, restaurants & cafes, shopping centre, and hospital
The nearby zoned primary school is Greenwith Primary School, and the unzoned primary school is Surrey Downs Primary School. The nearby zoned secondary school is Golden Grove High School.
Information about school zones is obtained from education.sa.gov.au. The buyer should verify its accuracy in an independent manner.
Auction Pricing - In a campaign of this nature, our clients have opted to not state a price guide to the public. To assist you, please reach out to receive the latest sales data or attend our next inspection where this will be readily available. During this campaign, we are unable to supply a guide or influence the market in terms of price.
Vendors Statement: The vendor's statement may be inspected at our office for 3 consecutive business days immediately preceding the auction; and at the auction for 30 minutes before it starts.
Norwood RLA 278530
Disclaimer: As much as we aimed to have all details represented within this advertisement be true and correct, it is the buyer/ purchaser's responsibility to complete the correct due diligence while viewing and purchasing the property throughout the active campaign.
Ray White Norwood/Grange are taking preventive measures for the health and safety of its clients and buyers entering any one of our properties. Please note that social distancing will be required at this open inspection.
Property Details:
Council | TEA TREE GULLY
Zone | GN - General Neighbourhood\\
Land | 948sqm(Approx.)
House | 262sqm(Approx.)
Built | 1994
Council Rates | $494 pq
Water | $188 pq
ESL | $120 pa
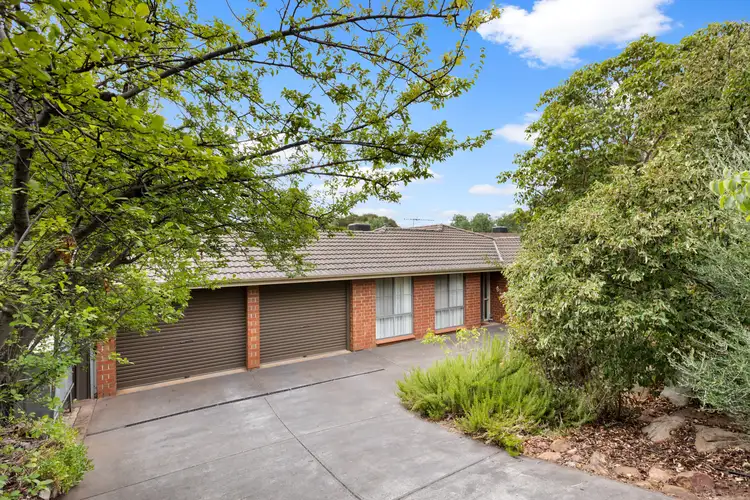
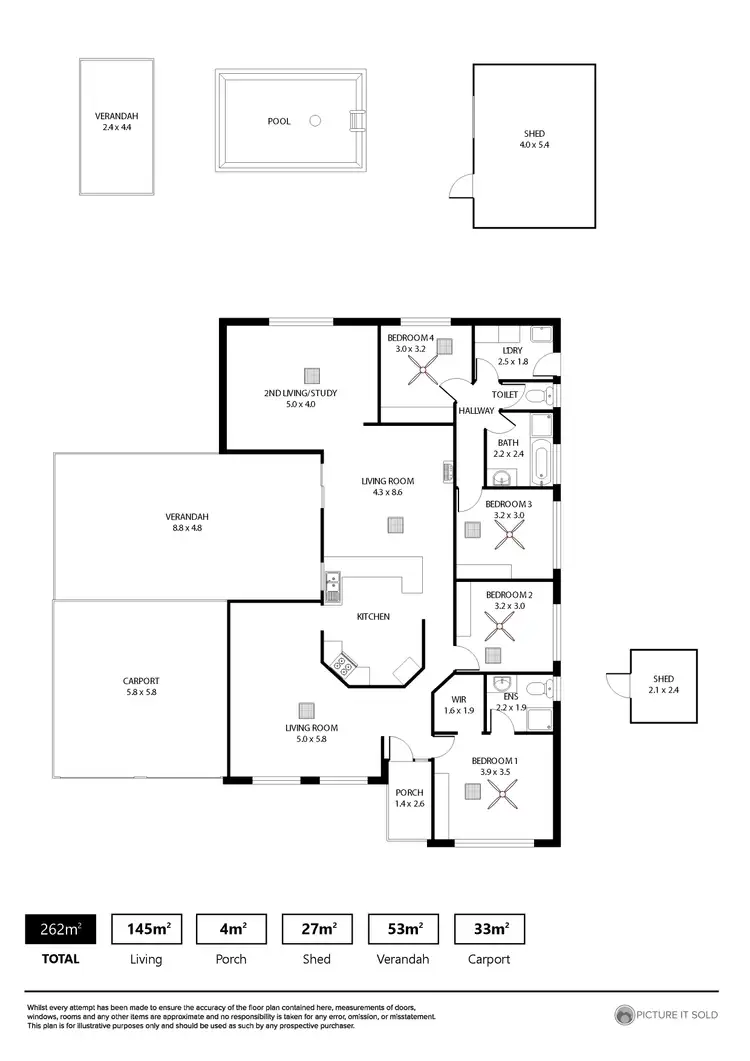
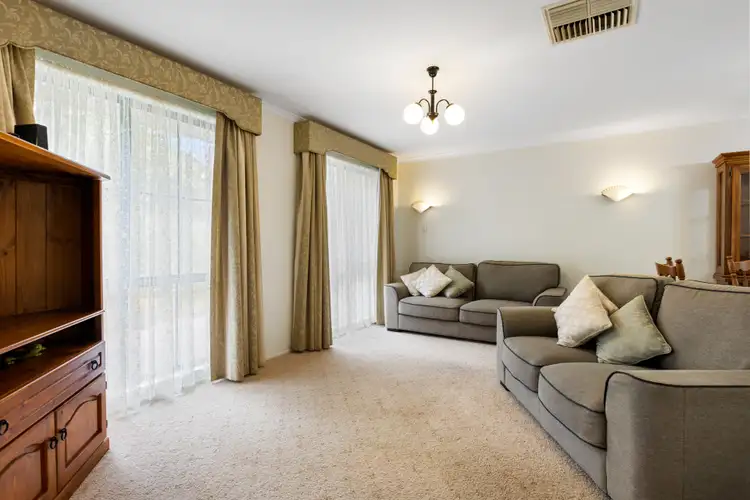
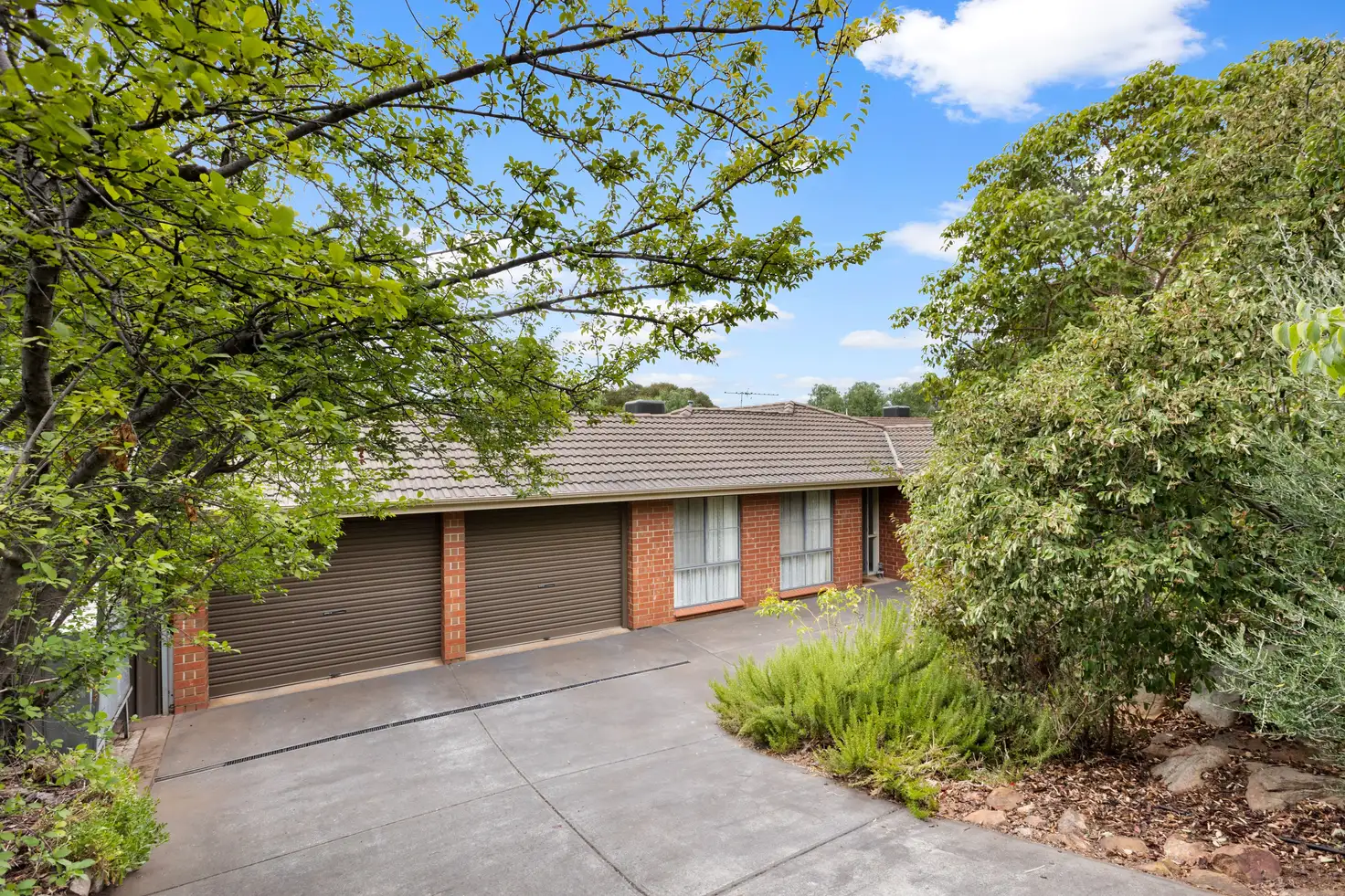


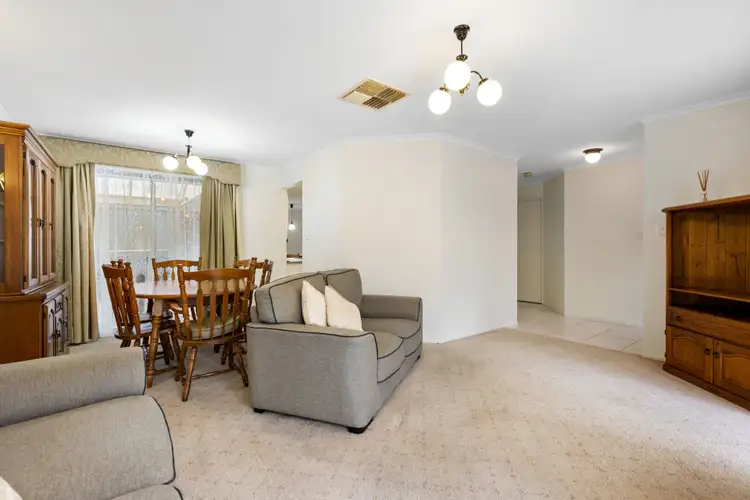
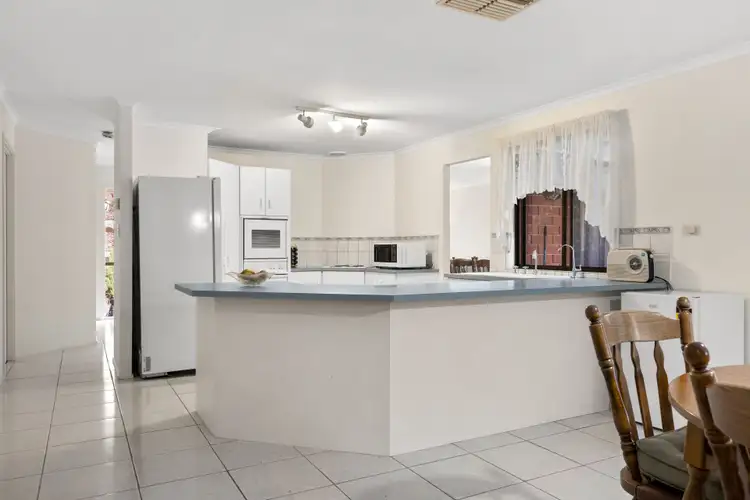
 View more
View more View more
View more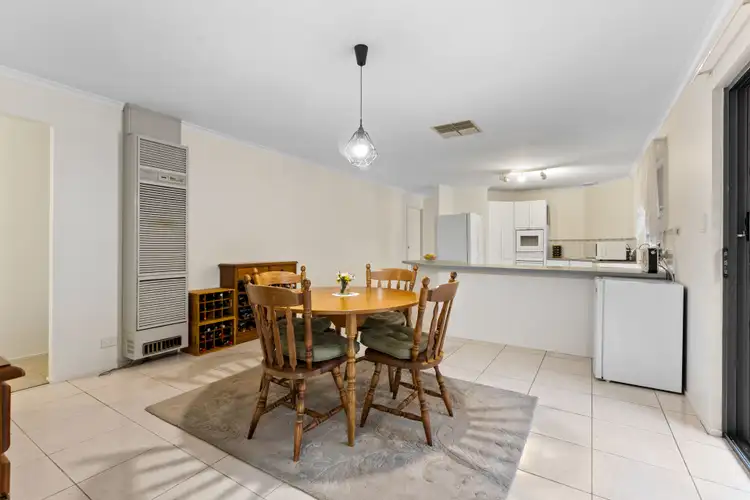 View more
View more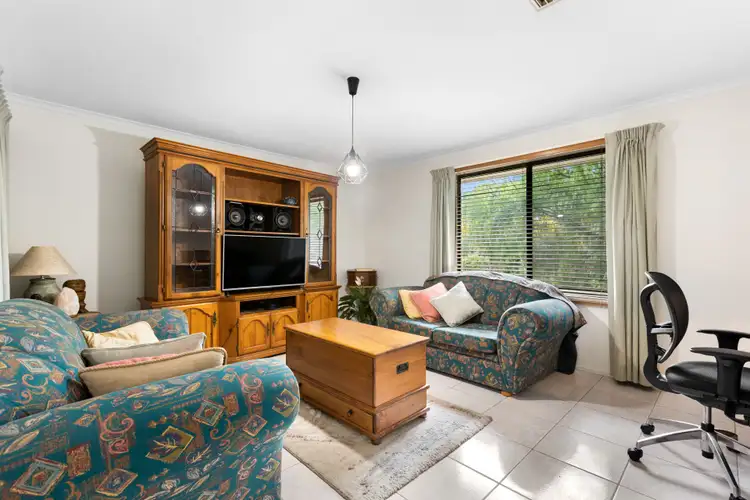 View more
View more
