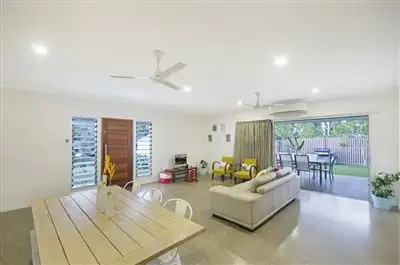“High End Obsessions”
Gorgeously designed homes; sigh. We dream about them, pin ideas about them to our most treasured Pinterest boards, gawk at our neighbours' renovations and take an extra-long time shuffling down the aisles of home stores. We are all literally obsessed with beautiful homes. If you can relate to this then this custom built home at Bushland Beach is a absolute must to inspect.
The custom design of this home harmonises our tropical North Queensland environment, including 2.7 metre ceiling, louver windows and positioned to take the best advantage of natural light and the ocean breeze. This beautiful home is a delight at any time of the day or night and comfortable in all seasons.
Stunning polished concrete floors to the open plan living area. The characteristics of the kitchen are contemporary and well-polished, including:
- Stone island bench and breakfast bar.
- Natural stone splashback and stainless steel back bench with industrial sinks welded in for seamless finish.
- 900mm freestanding stainless steel European gas oven.
- Stainless steel Bosch dishwasher.
- Water connection for a large ice maker fridge.
- Double pantry and ample dish draws for storage.
You will certainly have The Block style envy when you walk into the master suite. A generous master bed room with beautiful natural light and breezes, large open walk through wardrobe, with good natural light and ventilation. Stunning ensuite bathroom tiled to the ceiling with open waterfall shower, freestanding bath, natural granite vanity top made for two and large frameless mirror, this is a seamless space, truly luxurious. To the entrance of this master suite is a roomy open plan study space.
Separate media room and family size bedrooms include 100% wool carpets. The main bathroom is tiled from floor to ceiling creating a spacious shower room with open waterfall shower, wall hung basin and frameless mirror.
Custom built in 2011 on a 718 sqm elevated allotment, this home is designed for North Queensland conditions with light coloured exterior and roof, extended eves and heavy duty insulation.
Other liveable features include:
- 100% Wool carpets to bedrooms and media room.
- reverse cycle spilt system air conditioning.
- Ceiling fans throughout.
- Internal laundry with bench space and storage.
- Double lock up garage with extra length to accommodate a work bench and storage.
- Walking distance to the beach, tavern and shops.
Outdoor living is provided with polished concrete covered deck designed to capture the ocean breeze. Tropical gardens, with native trees to attract local butterfly's and bird life, chicken coop, vegetables patch, sandpit plus plenty of grass to play on. Double gate access with room for a boat or caravan to the side of the home.
All interested parties should make and rely upon their own enquiries in order to determine whether or not this information is in fact accurate.

Air Conditioning

Ensuites: 1
Property condition: Excellent
Property Type: House
House style: Lowset, Contemporary
Garaging / carparking: Double lock-up, Auto doors
Construction: Render
Roof: Colour steel
Insulation: Ceiling
Walls / Interior: Gyprock
Window coverings: Drapes
Property Features: Safety switch, Smoke alarms
Kitchen: Designer, Open plan, Dishwasher, Separate oven, Rangehood, Double sink, Breakfast bar, Gas bottled and Finished in (Granite, Stainless steel, Laminate)
Living area: Open plan, Separate living
Main bedroom: King, Walk-in-robe and Ceiling fans
Bedroom 2: Double and Built-in / wardrobe
Bedroom 3: Double and Built-in / wardrobe
Additional rooms: Media
Workshop: Combined
Views: Bush, Urban
Outdoor living: Entertainment area (Covered, Concrete)
Fencing: Fully fenced
Land contour: Flat
Grounds: Tidy, Backyard access
Sewerage: Mains








 View more
View more View more
View more View more
View more View more
View more
