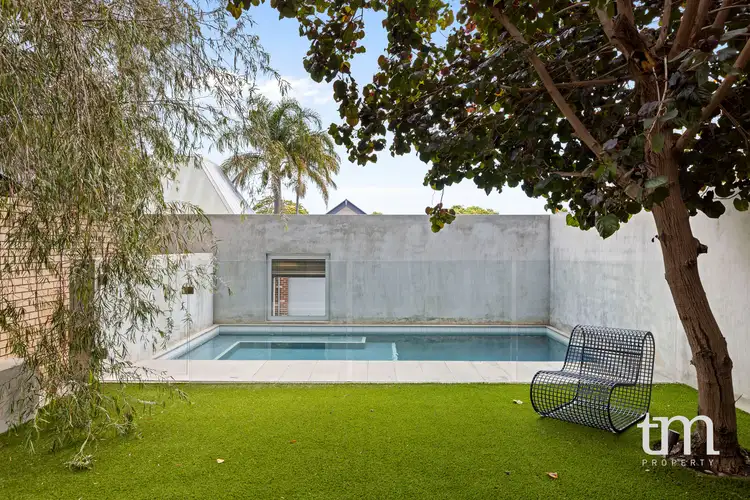A compelling architectural expression from La Ditta Architects where raw materiality meets minimalist refinement, this home sets a new benchmark in inner-city luxury living.
From the outset, the residence presents a commanding façade: boldly sculpted in exposed brick and sleek glass, anchored by polished concrete and trimmed in fine marble accents. Within this green-title block just 500 metres from the tranquil shores of Lake Monger, every element has been curated for both aesthetic clarity and functional ease.
Key architectural features:
• A striking combination of raw brick, polished concrete feature walls and large glazing that give
form to an interior of light and volume.
• Soaring ceilings and a dramatic, extra-wide entry hall that opens into a vast light-filled void-a spatial spine that connects ground floor living with upstairs retreat.
• Strategically placed architectural skylights which channel natural light deep into the floor-plan, softening polished surfaces with diffuse daylight.
• A custom concrete lap-pool with integrated jets, set within low-maintenance, reticulated gardens and artificial turf-luxury without high upkeep.
• Carrara marble used throughout bathrooms, powder-room and the signature feature staircase, offering a tactile counterpoint to industrial material finishes.
• Polished-plaster wall equipped with a built-in gallery art hanging system-an avant-garde gallery-living concept built in.
• A generous undercover double garage accessed via right-of-way, discreet yet practical.
• Zoned ducted reverse-cycle air-conditioning and heating, ducted central vacuum, laundry with built-in ironing-board and alarm system: elevating everyday living with hidden sophistication.
Interior Architecture & Flow:
The ground level is conceived as an open-plan sanctuary of quiet motion: from the extra-wide hallway you are led into a custom kitchen zone-Miele appliances, Smeg stove/oven, double stainless-steel sink and abundant custom cabinetry-where culinary functionality meets architectural poise. Adjacent, the meals area flows seamlessly into an expansive living zone and then outward through full-height glazed sliding doors to the alfresco terrace and pool beyond.
A separate front lounge on this level affords flexibility: think additional study alternative living zone-adaptable to owner lifestyle.
On the upper level resides a dedicated study/TV room and three well-proportioned bedrooms, one of which plays host to a lavish parents' retreat. The main bedroom is generous enough for a king-sized bed, lounge suite and TV wall-designed as a true getaway from the home's communal core. The ensuite is tiled in sleek Carrara marble and fitted with a large soaking tub-this is a refined moment of repose. Two further bedrooms with built-in robes share a modern family bathroom featuring double vanity, hob-less walk-in shower and second soaking tub.
Exterior & Landscape:
Privately positioned behind a modern secure fencing system, the home offers street appeal with minimal maintenance. The rear gardens are thoughtfully designed: artificial turf, reticulated planting and the striking concrete pool with jets form a resort-style sanctuary. Every external element speaks of ease, design-integrity and enduring value.
RATES:
Water Rates: $2,440.99pa
Town of Cambridge Council Rates: $3,767.23pa
Call Tonia McNeilly on 0416 161 556 for more information.








 View more
View more View more
View more View more
View more View more
View more
