Discover the perfect blend of tranquillity and community in Narangba, an idyllic suburb known for its family-friendly atmosphere and beautiful natural surroundings. This stunning 3 bedroom, 3 bathroom home presents a rare opportunity for young families, retirees and tradespeople to secure a slice of heaven. With great schools, lush parklands, and a strong sense of community, Narangba is the backdrop for a life well-lived.
Step inside to find expansive, open-plan living that effortlessly combines style and comfort. The spacious living area, adorned with a unique letterbox window, merges seamlessly with an inviting dining space adjacent to a classic chef's kitchen. Here, modernity meets functionality with 20mm stone benchtops, a Technika ceramic cooktop, and a Bellini dishwasher. Natural light pours in through large glass sliders, highlighting the Oak Leaf hybrid flooring and creating an uplifting ambience for family and friends to gather.
Comfort and elegance define the bedrooms. Two master suites, each with mirrored built-in robes, ceiling fans, and their own ensuites, offer private sanctuaries. The first ensuite boasts a double-size shower and twin vanity, while the second features an oversized shower and stylish finishes. The additional bedroom, complete with a mirrored robe and ceiling fan, is serviced by a main bathroom that echoes the home's luxurious touch with an oversized shower and feature tiles.
This home's appeal extends to its outdoor features. A fully fenced, low-maintenance yard ensures privacy and safety, while the expansive covered alfresco area promises unforgettable gatherings with an unforgettable view of the Glasshouse Mountains. Practicality is not forgotten, with a remote double lock-up garage including a laundry area, ensuring convenience at every step.
Property Features:
General & Outside
• Well-presented, low-maintenance family home
- Fully fenced property with grassed yard space.
• Oak Leaf hybrid flooring throughout the home.
• Expansive covered alfresco entertaining area.
- Clear visibility of the Glasshouse Mountains.
• Appealing front facade with excellent privacy.
• Remote double lock-up garage with a laundry.
Living & Kitchen
• Expansive & free-flowing open plan layout.
- Spacious living area with letterbox window.
-Inviting dining space adjacent to the kitchen.
- Open plan spaces receive split system aircon
- A central ceiling fan keeps the fresh air moving.
- Natural light from large glass sliders & windows.
• Modern kitchen with 20mm stone benchtops.
- Technika 600mm ceramic cooktop & 600mm oven.
- Plumbed wide fridge cavity & Bellini dishwasher.
- Ample bench & storage space, plus a breakfast bar.
Bedrooms
• Smart floor plan offering dual master bedrooms.
• Master suite 1 with built-in mirrored robe & ensuite.
- Complete with a ceiling fan & split system aircon.
- Ensuite with a double-size shower & twin vanity.
• Master suite 2 with built-in mirrored robe & ensuite.
- Features stacked letterbox windows & a ceiling fan.
- Ensuite with an oversized shower, toilet & vanity.
• Bedroom 3 with a mirrored built-in robe & ceiling fan.
• Serviced by the main bathroom with a wide vanity.
- Includes an oversized shower with feature tiles.
This property is more than a home; it's a lifestyle choice. Don't miss out on this extraordinary opportunity. For a chance to make this dream home yours, contact Tyson or Brock today - homes like this don't stay on the market for long!
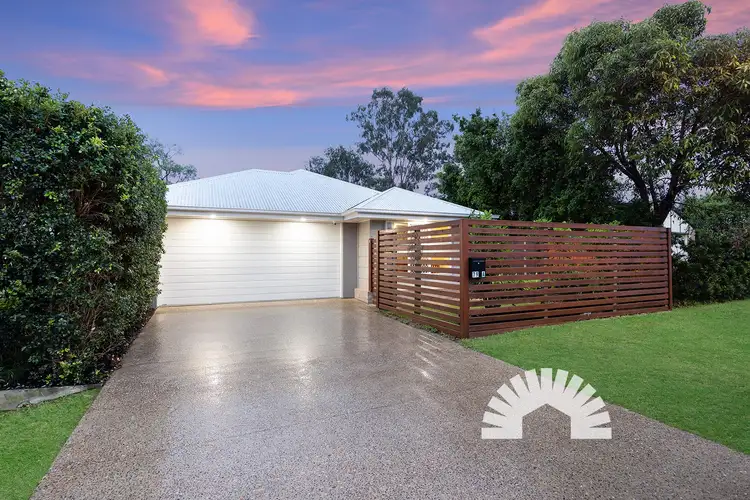
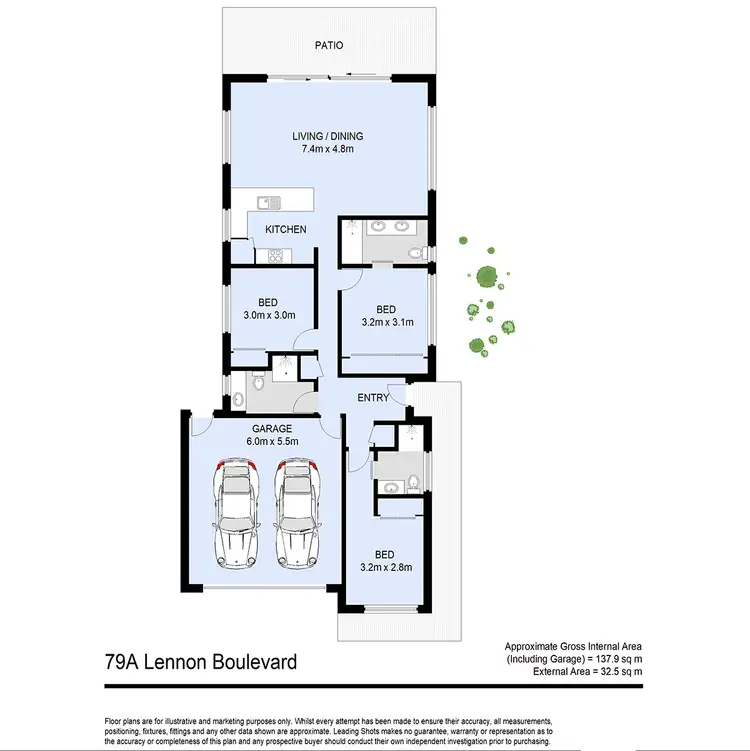
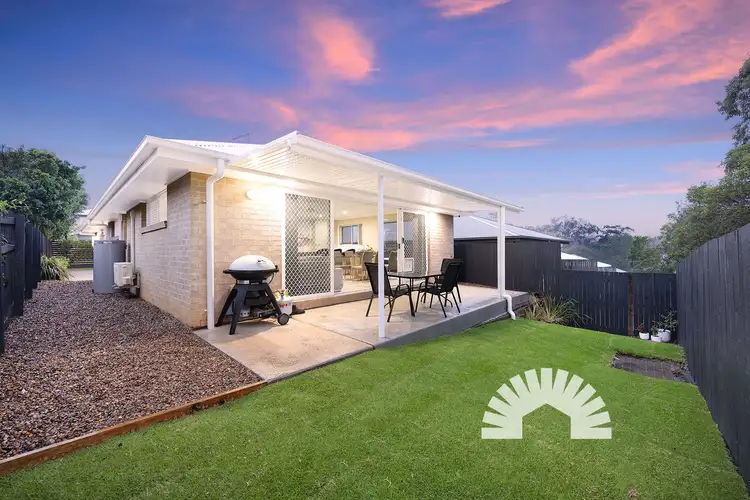
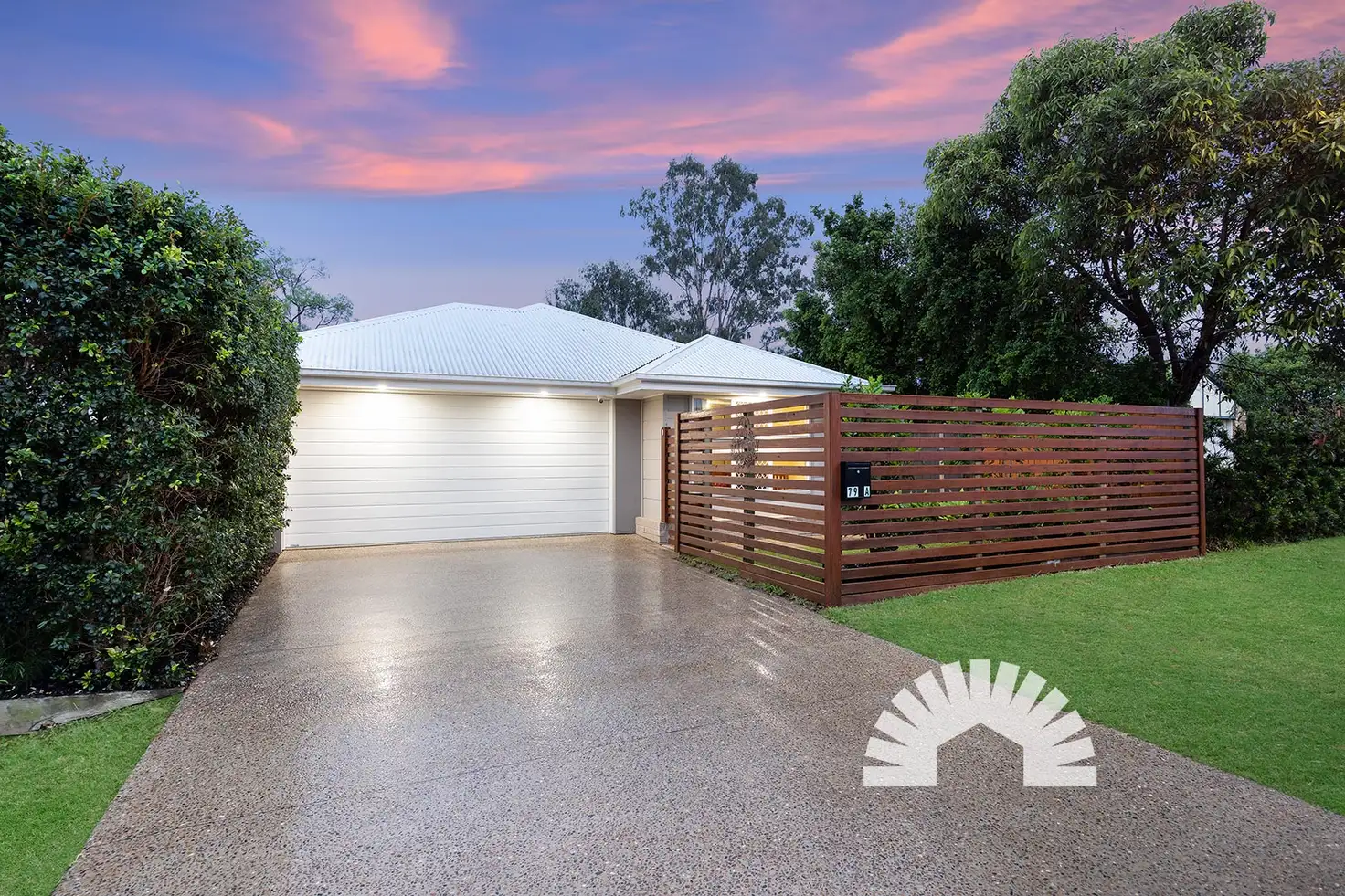


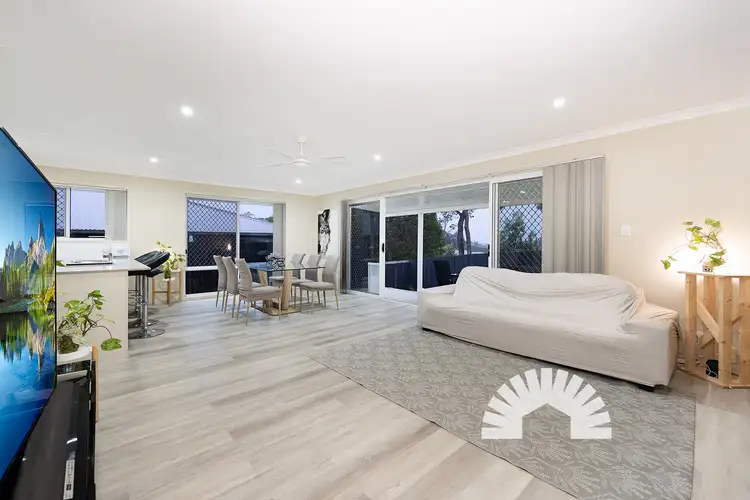
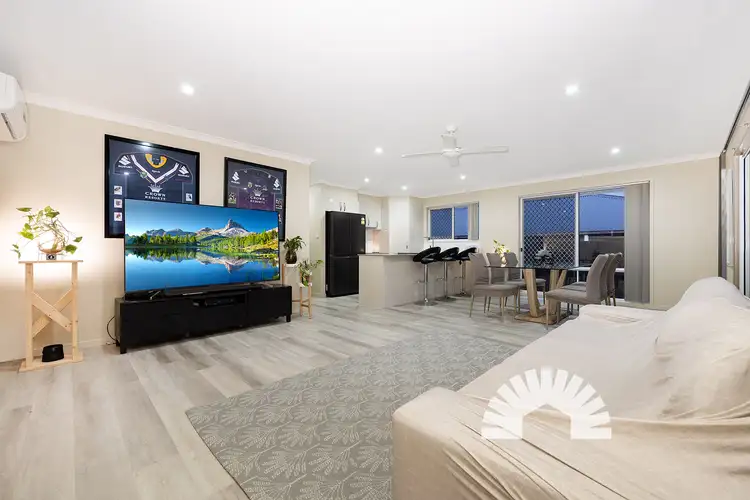
 View more
View more View more
View more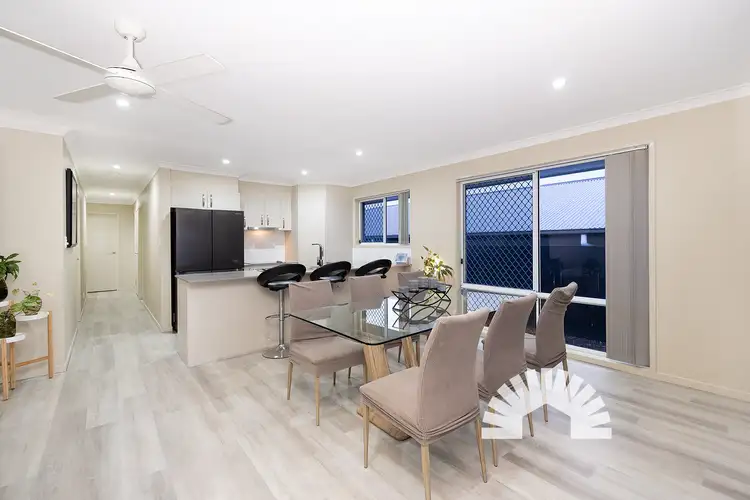 View more
View more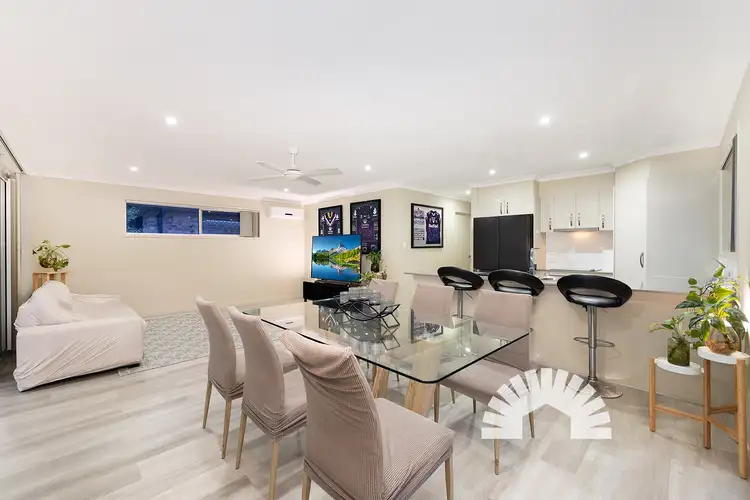 View more
View more
