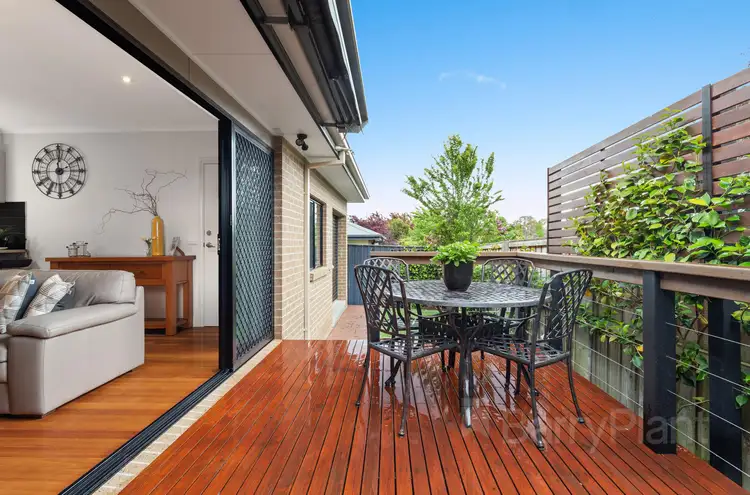Stylish and distinct, this nine-year-old townhouse has been designed over a single-level layout and offers a remarkable lifestyle with a superb combination of eye-catching aesthetics and quality appointments.
Positioned back from the road for privacy and with only two dwellings on the block, the partially-rendered exterior perfectly harmonises with the meticulous landscaping, lending intrigue of what awaits inside. As soon as you enter the front door, it becomes immediately evident that great care has been taken to achieve an incredible first and lasting impression.
The light-filled, open-plan living arrangement incorporates the lounge, dining and kitchen, perfectly optimising the space while the high ceilings, polished floorboards and modern tones anchor the room in a further sense of warmth and spaciousness. Expanding the room, the living area opens up through large double doors to an entertaining deck complete with timber privacy screen and motorised awning.
Back inside, the kitchen showcases pendant lights over the high benchtops, providing the room with a strong point of interest, in addition to stainless steel appliances; electric oven, gas stove and dishwasher. Other features include a large corner pantry, bi-fold cupboards, breakfast bar and tiled splashback. It's easy to host family and friends for either small get-togethers or larger events.
Relaxation continues in the master suite, comprising a walk-in robe, ceiling fan and access to its own private outdoor sitting area. Furthermore, the full ensuite boasts instant appeal with a luxury-sized semi-frameless rain shower, glass bricks and large format floor-to-wall tiles adding a remarkable finish. Zoned down a private hallway, two additional robed bedrooms easily access the visually appealing, modern bathroom.
The double-sized Euro laundry comprises ample cupboards and bench space, while other highlights are designed to add optimum comfort, such as; gas ducted heating, split system air-conditioning, built-in cupboards (lounge), quality curtains and blinds, carpeted bedrooms, secure courtyard, water tank plumbed to toilets, irrigation system, 18 solar panels saving money and remote double garage with internal access and rear roller door in addition to a large driveway with provision for a caravan and other vehicles. The home feels entirely separate and without body corporate, you will experience complete freedom to enjoy this 446m2 (approx.) property all to yourself.
The home is located within close walking distance to Mooroolbark Heights Reserve, Brushy Creek Linear Trail, Pembroke Primary School, Mooroolbark East Primary School, Billanook College, Yarra Hills Secondary College, as well as being only a brief drive from Mooroolbark Railway Station, Mooroolbark Plaza, St. Peter Julian Eymard Primary School, hospitals and EastLink freeway. Furthermore, enjoy walking the dog through nearby streets and walking tracks.
Designed to afford an enviable lifestyle, this incredible abode is the perfect choice for first-home buyers, investors or those scaling down to a low-maintenance lifestyle. We welcome your inspection.








 View more
View more View more
View more View more
View more View more
View more
