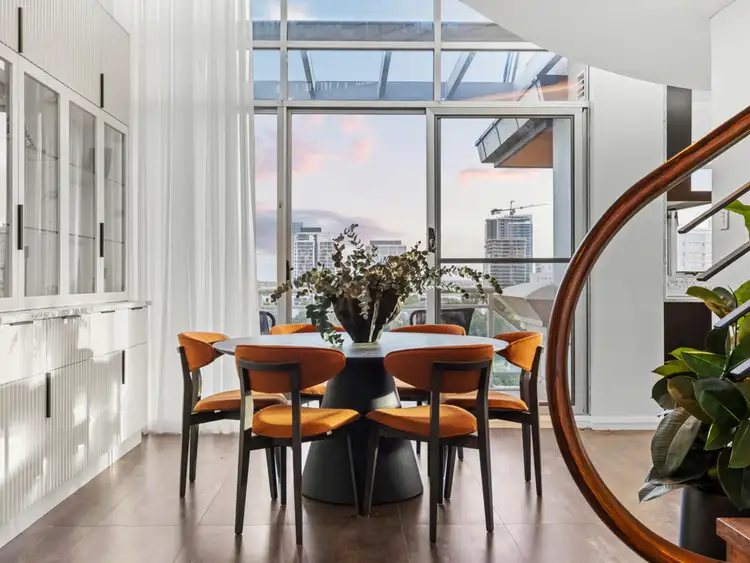Located at "Upper Eastside Apartments" in one of East Perth's most tightly held enclaves, this beautifully appointed penthouse apartment offers a lifestyle that feels both indulgent and effortless. Spread across two levels, it captures the essence of modern sophistication, blending contemporary finishes with warm, light-filled interiors. Every detail has been meticulously considered to create a home that is as comfortable as it is luxurious.
The open plan living and dining space forms the heart of the home, framed by sleek timber look tiling and drenched in natural light. Recently renovated throughout, the finishes are as beautiful as they can be. The massive open kitchen sits effortlessly within this space, with stunning views of the Perth City skyline.
Complete with top of the line appliances, an abundance of storage and marble stone benchtops, this kitchen oozes quality and class - a home chef and entertainer's dream. Glass doors extend the living and entertaining outdoors to a massive private balcony with stunning expansive views of the City and surrounds. It is the perfect retreat for morning coffees, alfresco dinners, aftenoon wines, or simply soaking up the peace of your own sanctuary.
Upstairs, you will find the massive master retreat; complete with floor to ceiling windows that provide the same expansive views as downstairs, a massive walk-in-robe with sleek built-in robes, as well as an utterly breathtaking master ensuite. You'll be blown away by this impeccably crafted bathroom, that boasts remarkable marble tiling and a large green stone vanity.
The thoughfully considered floorplan offers the benefit of separation, with the second and third bedrooms located downstairs at the front of the apartment. Both bedrooms are spacious, filled with natural light and have sleek built in robes.
The main bathroom is just as magnificent as the master ensuite, with the same marble tiling, green stone vanity and a mirror with LED lighting. There is also a seperate powder room thoughfully positioned next to the main bathroom.
Residents are treated to a private collection of resort-inspired amenities, designed to elevate everyday living. Take a dip in the heated indoor pool, rejuvenate in the spa, or relax and refresh in the sauna. A well-equipped poolside gym caters to your fitness needs, while beautifully landscaped gardens, serene courtyards and cascading water features create a tranquil backdrop, infusing the entire residence with an unmistakable sense of calm and sophistication.
With secure parking, lock-and-leave ease and a location that places you just steps from the river, Claisebrook Cove, award-winning caf�s, restaurants and the city itself, this home delivers the glamour of inner-city living with the comfort of a private retreat.
Features Include:
- Massive 3-bedroom, 2-bathroom two storey penthouse apartment
- Located in one of East Perth's most sought after complexes
- Expansive open-plan layout, with thoughtful separation between the downstairs bedrooms and upstairs master retreat
- Spacious lounge area, with a floor-to-ceiling timber pannelled TV recess with a built-in fireplace
- Massive kitchen with marble stone benchtops, and abundance of storage, quality appliances including an oven, rangehood, hotplate & wine fridge
- Cleverly concealed European laundry tucked away off of the kitchen
- Multiple balconies on either side of the apartment, offering expansive views over the City skyline and surrounds
- Spacious 2nd and 3rd bedrooms with built-in-robes
- Absolutely stunning main bathroom with marble tiling, green stone vanity, LED mirror, luxe gold taps & finishes
- Separate powder room
- Versatile upstairs landing area that can be used for entertaining or a home office
- Massive master retreat with floor-to-ceiling windows, balcony access, stylish WIR with built-in cabinetry, & a skylight
- Unparralleled master ensuite with marble tiling, green stone vanity, double sinks, double LED mirrors, massive shower & freestanding bath
- Secure, immaculately maintained complex with lift access and resort-style amenities, including; a pool, spa, sauna, gym & meticulously manicured gardens
- Two secure carbays and a storeroom located in basement
Points of Interest (all distances are approximate):
- 60m to the nearest CAT bus stop
- 150m to Victoria Gardens
- 180m to Gloucester Park
- 200m to the Swan River
- 700m to Claisebrook Cove
- 1.1km to Claisebrook Train Station
- 1.1km to the Wellington Square redevelopment
- 2.4km to Perth CBD
- 3.9km to Optus Stadium (via Trafalgar Bridge)
- Highgate Primary School and Bob Hawke College catchment zones
- Close to both Mercedes College and Trinity College
Rates & Dimensions:
Council Rates: $3,835.50 pa
Water Rates: $2,212.00 pa
Strata Admin: $4,300.00 p/qtr
Strata Reserve: $1,290.00 p/qtr
Internal Area: 230sqm
Total Lot Size: 396sqm








 View more
View more View more
View more View more
View more View more
View more
