Onyx Realtors presents your smart first step in your real estate journey!
- First Home Buyers: grab your First Home Owner Grant and step straight in.
- Investors: Modern design, low maintenance and strong Valley View demand
7A & 7B Maidos Grove aren’t just new builds — they’re a first move that actually makes sense.
Thoughtful layouts | Quality finishes | Lifestyle focused design - create homes that live beautifully and invest wisely.
Valley View living, reimagined for people who care about style, comfort, and making a smart start.
KEY FEATURES:
- Torrens Title
- 4 Generous Bedrooms | 2 Bathrooms | Secure Garage (direct access to home)
- Master bedroom with walk in robe and Ensuite | Bed- 2, 3, 4 with built in robes
- Additional Study room
- Hallway leading to spacious open plan living with direct alfresco access
- Kitchen connecting to the walk in pantry
- Appliances including: Dishwasher | 900mm 5-Burner Gas Cooktop | 900mm Range Hood | Westinghouse 900mm Oven | Extra wide space for refrigerator
- Open Living | Kitchen | Family area adjoining Alfresco
- Laundry with single sink
- Tiled Alfresco area with outdoor entertainment area and raised garden beds
- Rainwater tank
- Provision for CCTV camera installation
- Sensor lighting installed
- Provision for sliding gate and automatic gate system
- Mitsubishi electric heavy-duty air conditioning system
- Coffered ceiling to the kitchen
- Raised coffered ceilings to the living areas and hallway, with LED lighting
- Timber panelling to the ceiling in the front porch and alfresco
- Hybrid flooring throughout the home
- Feature wall to bathrooms niche
- LED smart mirrors
- Feature wall panelling in the master bedroom and living area
Additional Internal Features:
7A & 7B Maidos Grove feature 3m ceilings, raised coffered ceilings in living areas and hallways, hybrid flooring, LED downlights, TV and phone points, and recessed TV niches. Kitchens include Westinghouse oven towers, 900mm 5-burner gas cooktops, range hoods, dishwashers, butler’s pantries, stone benchtops, laminated cabinetry, powder-coated black tapware, island drop ceilings, and extra fridge space. The master bedrooms have walk-in robes, ensuites with floor-to-ceiling tiles, frameless showers, smart LED mirrors, and feature wall panelling. Bedrooms 2–4 have built-in robes and air-conditioning. Additional spaces include a study, laundry with dual washer/dryer space, and hallways with LED lighting. Sliding doors connect the living areas to tiled alfresco spaces, combining style, comfort, and practical modern living.
LOCATION HIGHLIGHTS:
- Education Facilities:
Prescott Primary Northern School - 700m | Para Vista Primary School - 850m | Valley View Secondary School - 1.1km
- Recreational Facilities:
Valley View Par 3 Golf Course - 1.5km | Waterworld Aquatic Centre - 2km | Burragah Recreation Centre - 2.2km | Walkley Heights Walking Trail - 3.2km
- Major Shopping Facilities:
Ingle Farm Plaza - 2.4km | Westfield Tea Tree Plaza - 2.6km | Gilles Plains Shopping Centre - 3.3km
PROPERTY ATTRIBUTES:
7A Maidos Grove, Valley View
- Local Council: City of Salisbury
- Year Built: 2025
- Zoning: Residential
- Construction: Hebal
- Frontage: 8.9m
- Land Size: 340m²
- Build size: 182m²
7B Maidos Grove, Valley View
- Local Council: City of Salisbury
- Year Built: 2025
- Zoning: Residential
- Construction: Hebal
- Frontage: 9.4m
- Land Size: 360m²
- Build size: 207m²
*Disclaimer: All figures quoted are approximate. Buyers should conduct their own due diligence to verify accuracy. Onyx Realtors (Onyx Realtors Pty Ltd) does not guarantee the precision of these measurements. All development inquiries should be directed to the local government authority.
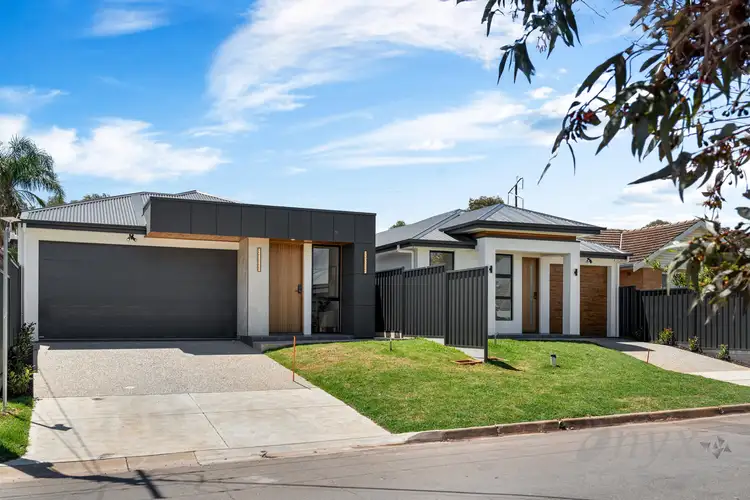
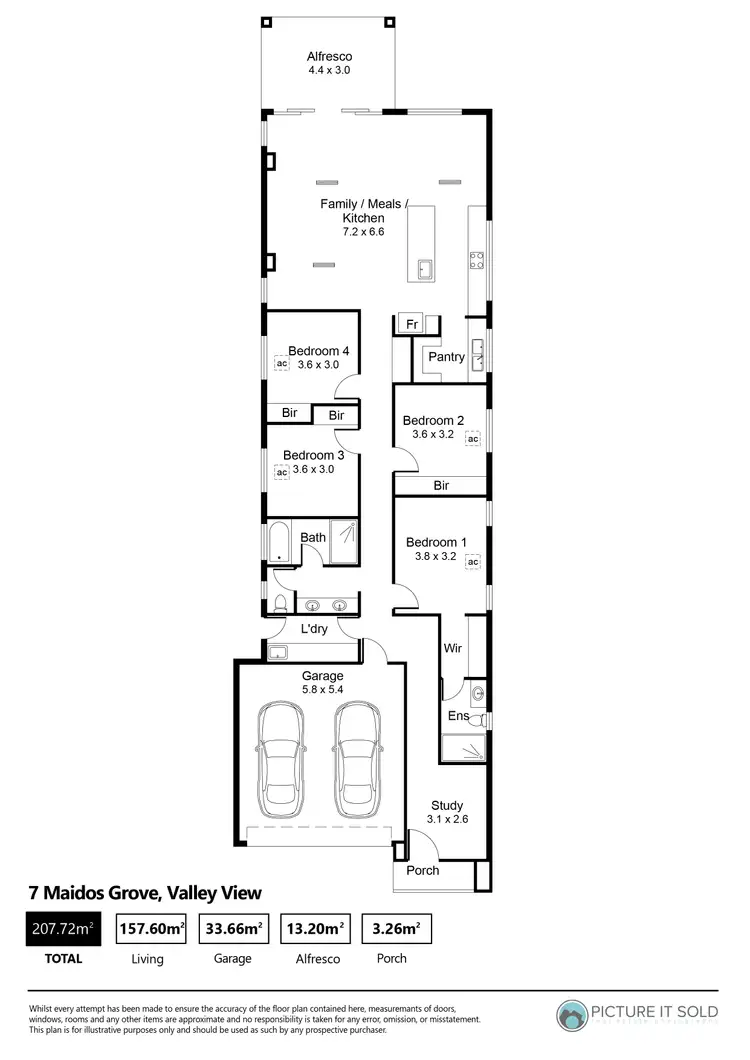
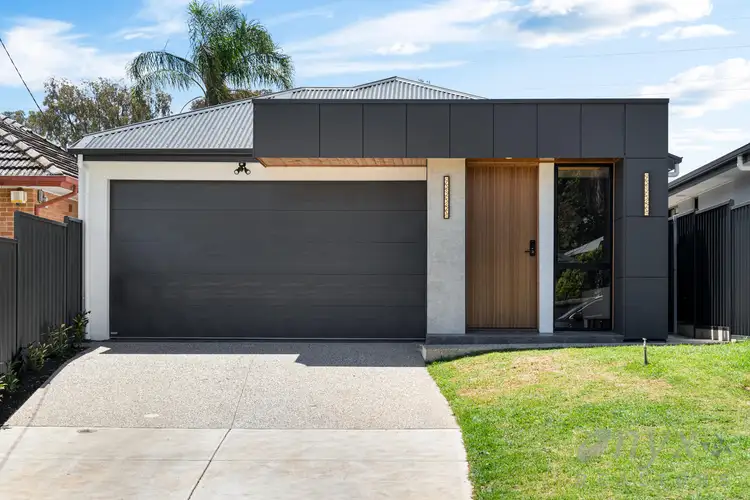
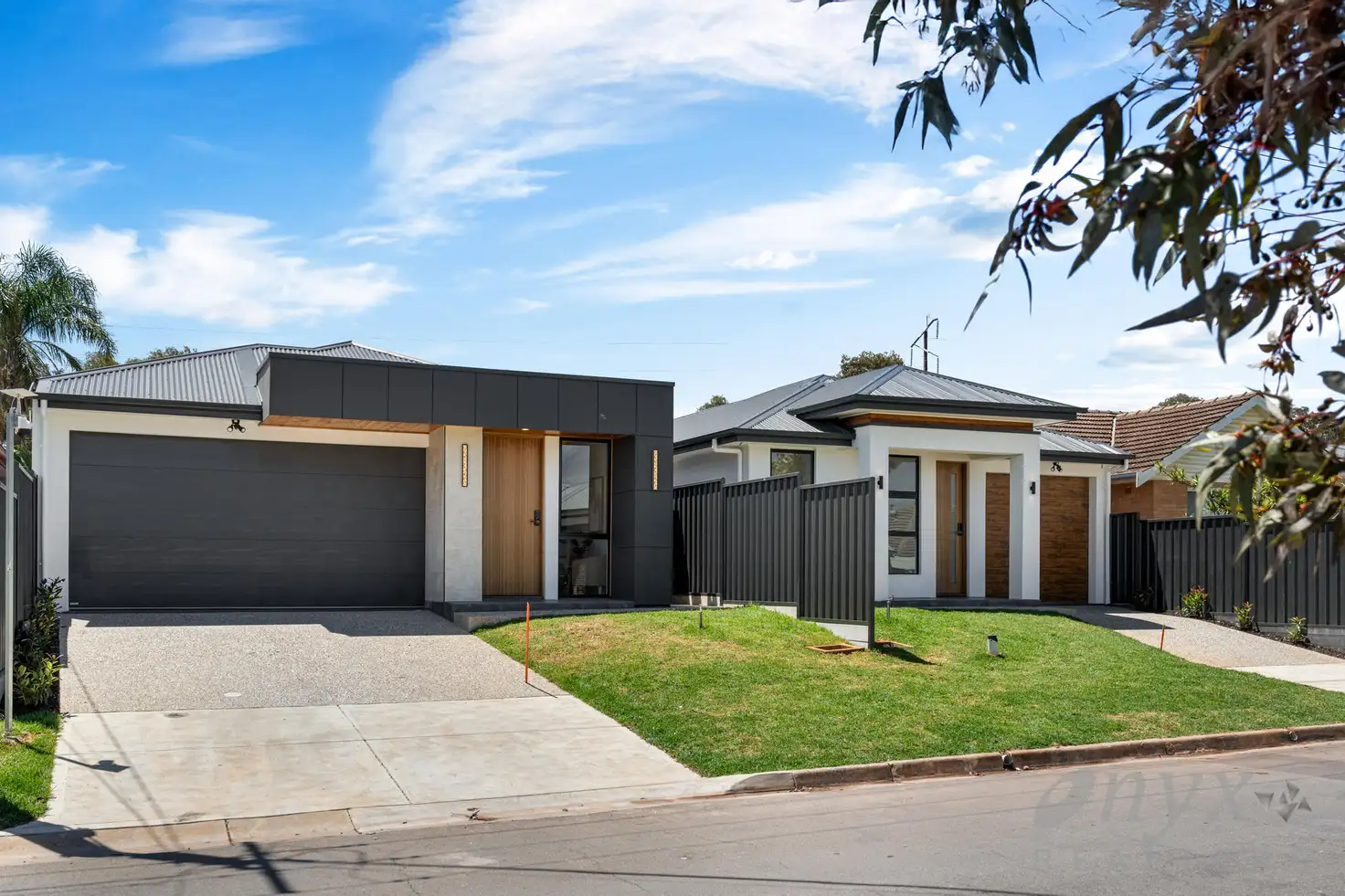


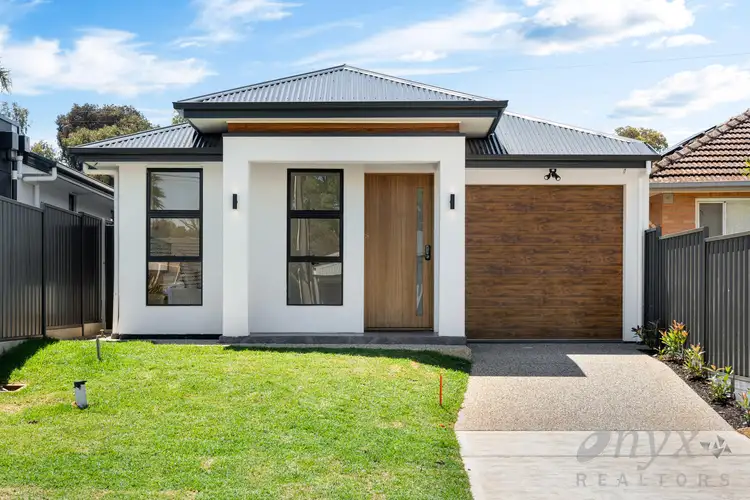
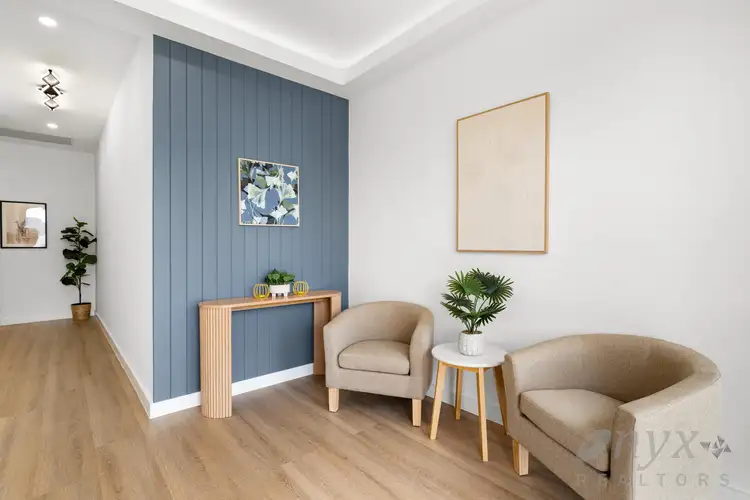
 View more
View more View more
View more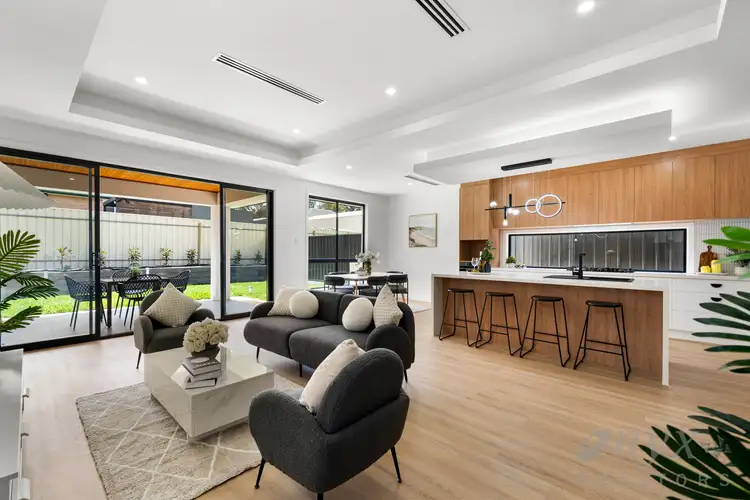 View more
View more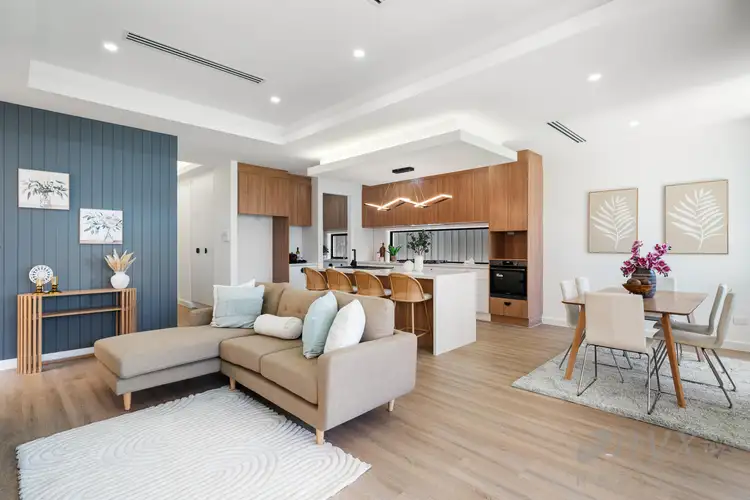 View more
View more
