All offers presented by 6.00pm on Wednesday 20th November 2024 (unless sold prior). The sellers reserve the right to accept an offer prior without giving notice.
Nestled in one of the most peaceful and welcoming cul-de-sacs of Hillarys, this stunning two-story residence is a showcase of contemporary designer style. With four bedrooms and two bathrooms, this home is both breathtakingly elegant and impeccably crafted. High ceilings and expansive windows fill the interiors with natural light and refreshing sea breezes.
Positioned privately at the end of a wide driveway, this home sits at the rear, providing a serene retreat for its residents and ample parking for a boat, caravan or even further off-street guest parking. The thoughtfully designed floorplan prioritizes comfortable family living, with the spacious master suite located on the ground floor at the front of the property. This retreat-style suite is a true sanctuary, featuring soaring ceilings, a generous walk-in robe, and a luxurious ensuite with floor-to-ceiling tiling.
At the rear of the ground floor, an open-plan kitchen, living, and dining area seamlessly extends to the backyard and alfresco space, ideal for entertaining. With its north-facing orientation, this sun-drenched space feels warm and welcoming, further enhanced by sleek tiles, clean lines, and high ceilings. The designer kitchen is a culinary dream, offering top-quality appliances, quality benchtops, and ample storage. A cleverly designed adjoining laundry doubles as a scullery, keeping the kitchen organized and clutter-free, convenient downstairs guest W/C. Upstairs, you'll find three generous bedrooms, a stylish family bathroom, and a versatile additional living area, ideal for family relaxation or quiet retreat.
WHAT WE LOVE:
• Immaculately presented home on a friendly cul-de-sac
• Incredibly low maintenance 355sqm survey-strata lot
• Four spacious bedrooms, two bathrooms, and three WCs
• Gourmet kitchen with adjoining laundry/scullery for added convenience
• Soaring high ceilings, oversized grey floor tiles and quality carpet
• Light-filled living area with a sunny north-facing aspect
• Quality fixtures and fittings throughout
• Luxurious ground-floor master suite
• Two inviting outdoor areas
• Three large first-floor bedrooms, each with built-in robes
• Second living area and family bathroom upstairs
• Double garage with internal access and powered workshop
• Ducted reverse-cycle air-conditioning for year-round comfort
• Walk to Hillarys Primary School; close to St Mark's, Padbury Catholic Primary, and Duncraig SHS
Located in the highly desirable suburb of Hillarys, this stunning residence is perfectly positioned to offer a dream coastal lifestyle.
Enjoy convenient access to top amenities, including Sorrento Quay, Hillarys Boat Harbour, Westfield Whitford City Shopping Centre, and Flinders Shopping Centre. Commuting is a breeze with Greenwood Station, Mitchell Freeway, and a well-connected public transport network nearby. Cycle to the beach or explore local parks, cafes, and shopping centers. Plus, you're only minutes from top schools like Sacred Heart College, St Mark's Anglican Community School, St Stephen's School, Sorrento Primary School, and Duncraig Senior High School. This property is ready to welcome you home to an exceptional lifestyle.
This stunning home will not be on the market long, so don't wait, contact Ben Keevers on 0404 056 010 today to arrange your private viewing.
Disclaimer: This information is provided for general information and marketing purposes only and is based on information provided by the Seller and may be subject to change. No warranty or representation is made as to its accuracy and interested parties should place no reliance on it and should make their own independent enquiries.
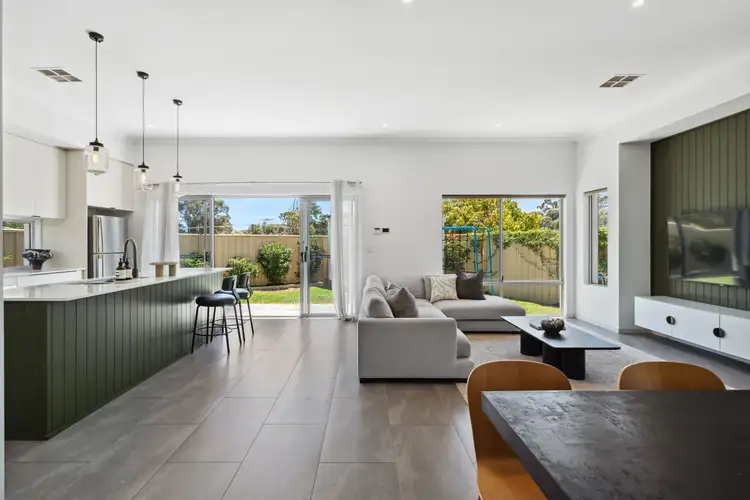
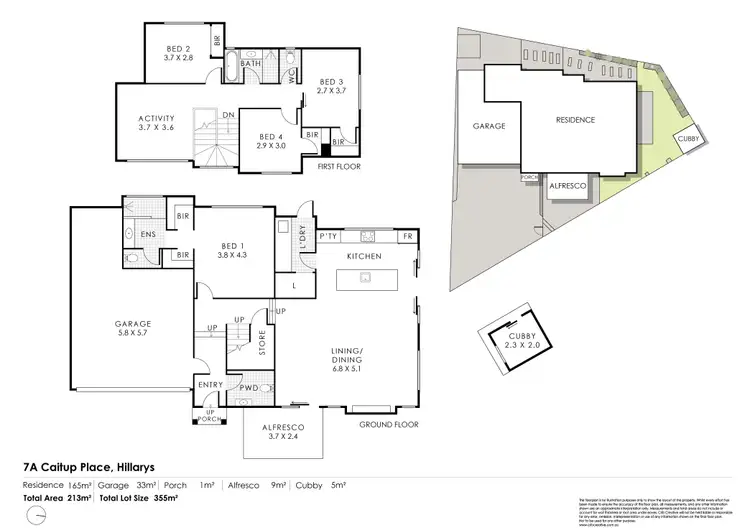
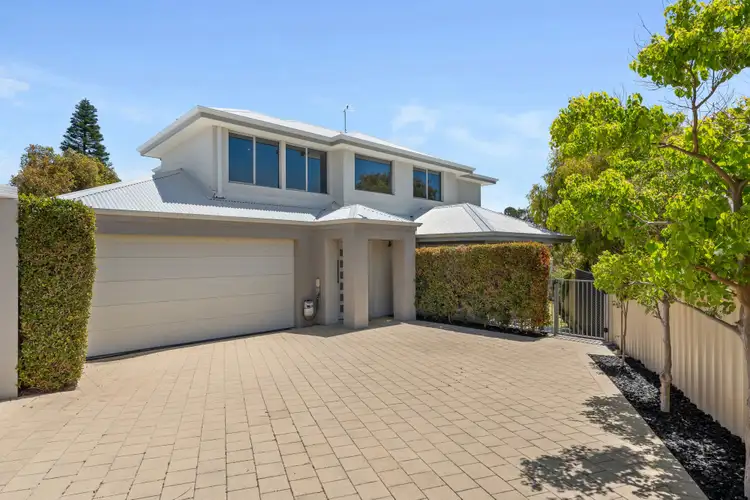
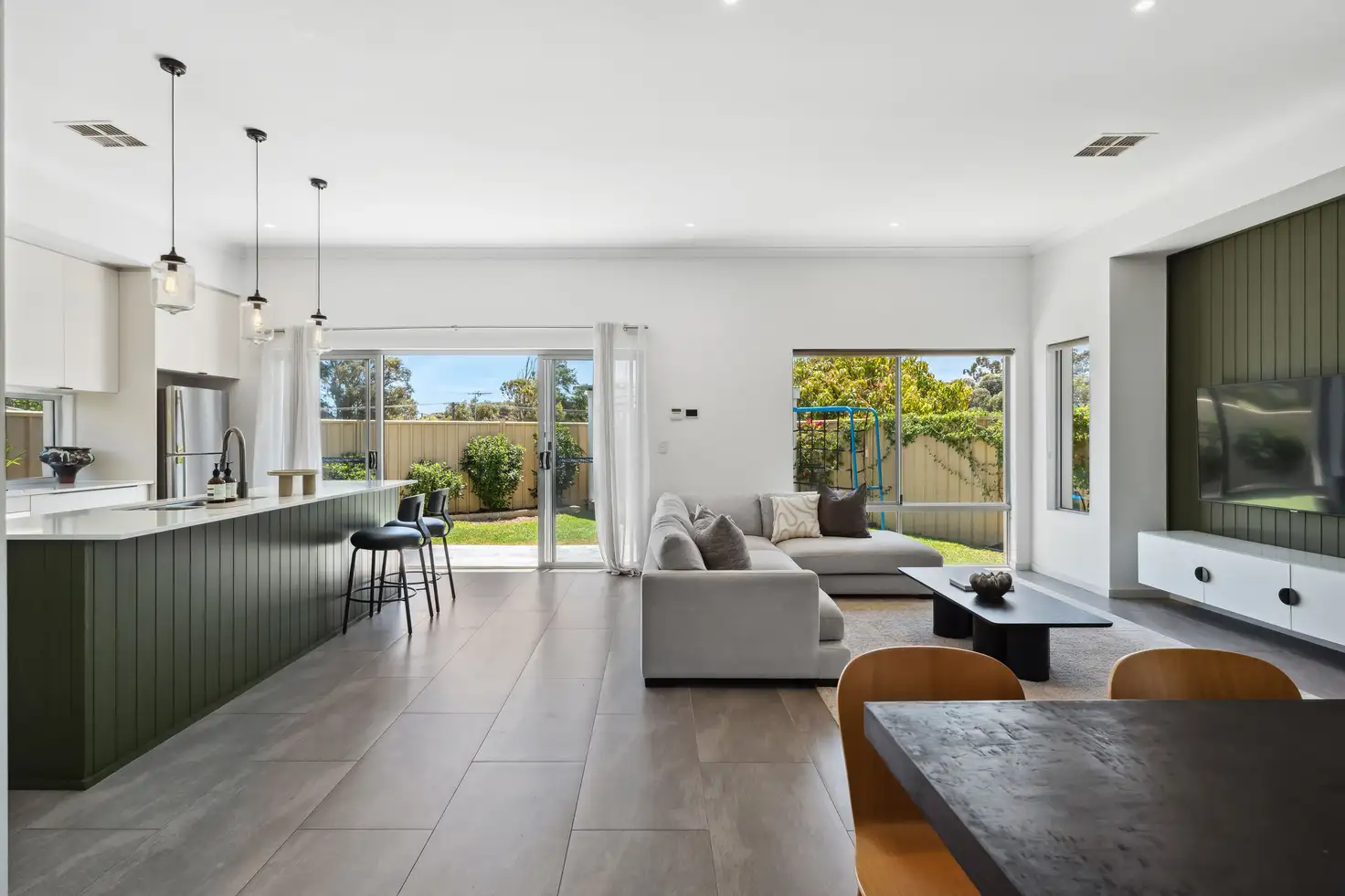




 View more
View more View more
View more View more
View more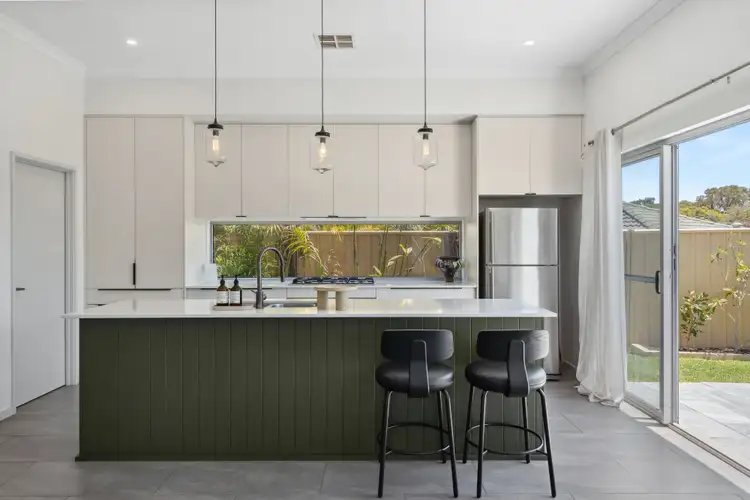 View more
View more
